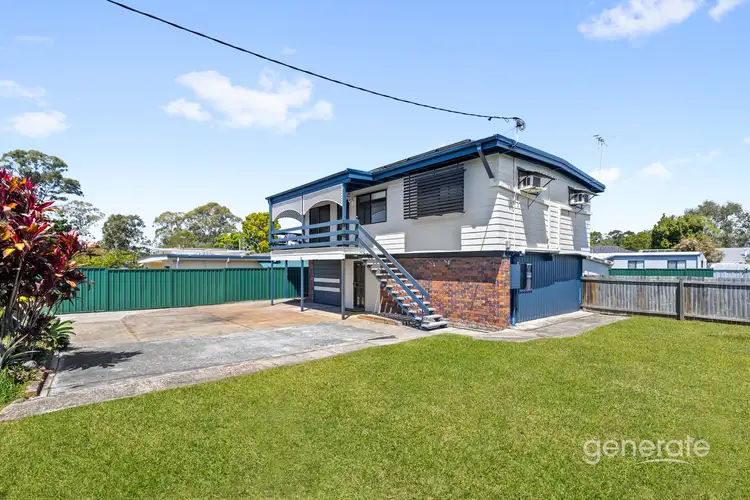This is a rare opportunity to secure a dual-living property, offering two fully self-contained homes on a spacious 1,017sqm block!
Whether you're an extended family looking for spacious living, or an investor seeking strong rental yield, this is the one you've been looking for!
Huge family home on massive block! Live upstairs in the Main House, Teenager's Retreat or Grandparent's Retreat downstairs!
Plus you can live in one house and rent out the Granny Flat! Main house freshly painted inside and out, plus there's new light switches and power points! 9 x Solar Panels! Walk to parks, shops, public transport and Burpengary State School!
MAIN HOUSE - FEATURES
The main home has been freshly painted inside and out, plus it features raked ceilings upstairs, reverse-cycle air conditioning and ceiling fan in the lounge room, plus a sliding glass door to the tiled front patio.
Handy location directly across the road from Burpengary State School!
The kitchen has been updated with modern cabinetry, black and stainless-steel oven and cooktop, double sink with upgraded tapware and black subway tiled splashback.
The three bedrooms upstairs are spacious, and the Master boasts a ceiling fan and large built-in robes.
The family bathroom has been renovated and features floor to ceiling tiles, shower recess with shower niche, modern white vanity with upgraded tapware and large bathtub.
On the ground floor, you'll find an large, tiled Rumpus Room, great when entertaining family and friends, or ideal to use as a Teenager's Retreat! There's also a kitchenette and a second bathroom with stylish tiling, floating vanity and large wall mirror. Plus there's another room downstairs with a built-in robe.
The main house also features a covered entertaining area at the rear, flat usable yard, hills hoist, garden shed, lock-up garage, plus a carport you can drive through, which makes parking the trailer or campervan super easy!
The entire yard is fully fenced, so it's safe for kids or pets. The home is also completely fenced off from the Granny Flat at the rear of the block, so each resident has their own privacy!
GRANNY FLAT - FEATURES
The Granny Flat has its own driveway and is separately fenced off from the Main House.
The Granny Flat also has a large front deck for entertaining, and lattice across the front of the deck for privacy.
There's modern timber-look flooring internally, a great kitchen with easy-care ceramic cooktop, wall oven, sink with mixer-tap and pantry.
The main living and dining area features downlights, Venetian blinds, an air conditioner and two ceiling fans.
There's two bedrooms in the Granny Flat, both of which feature downlights, ceiling fans, Venetian blinds and large built-in robes with triple sliding doors!
The two-way bathroom serves as an ensuite off the Master bedroom, and also opens out to the living area.
The Granny Flat also has its own single carport, large lawn area and an aviary at the rear.
The Granny Flat is currently tenanted at $450/week, to a wonderful tenant who would love to stay on!
MAIN HOUSE (UPSTAIRS):
Freshly painted internally & externally
New light switches & new power points
9 x Solar Panels
Large living area upstairs with raked ceilings
Reverse-cycle Air Conditioning & ceiling fan
Glass Sliding Doors to front patio
Updated kitchen with black and stainless-steel cooker
3 x bedrooms upstairs (Master with ceiling fan & built-in robes)
Renovated family bathroom with floor-to-ceiling tiles
Roller blinds & curtains
Security screens to front door & front sliding door
Security screen to back door (with pet door installed)
MAIN HOUSE (DOWNSTAIRS):
Large, tiled living area with downlights
Kitchenette built-in with sink and upgraded tapware
Separate tiled room with built-in robe
Renovated bathroom with stylish tiles
Covered outdoor entertaining area
Single lock-up garage + Single carport
Flat, usable yard (great for family cricket matches)
Hills hoist & garden shed
Fully fenced front & rear yard
GRANNY FLAT - 2 BEDROOMS
Large front deck for entertaining with, lattice for privacy
Timber-look flooring to living & dining area
Modern colour scheme throughout
Kitchen with easy-care, ceramic cooktop & wall oven
Air conditioning & downlights in the living area
2 x ceiling fans in the living & dining area
Master bedroom with ensuite/2-way bathroom
Bedrooms both feature ceiling fans & built-in robes
Venetian blinds throughout the property
Single carport
Lovely lawn area & garden shed at rear
Separate driveway & fully fenced off from the main house
Ideally located in walking distance to parks, shops, childcare, transport and directly across from Burpengary State School!
1min walk Burpengary State School
2mins Ablecare Early Learning Centre
2mins Burpengary Train Station
2mins IGA / GYG / Grill'd Burgers / Pizza / Sushi / Gym / Café
2mins St Eugene Catholic College Burpengary
4mins Burpengary State Secondary College
4mins Woodpecker Bar & Grill
8mins Bunnings Morayfield
13mins Caboolture Hospital
14mins Westfield North Lakes / Cinemas / IKEA
18mins University of the Sunshine Coast - Petrie Campus
29mins Brisbane Airport
40mins Brisbane City
This delightful home has been beautifully painted internally and externally, plus it's currently vacant and ready for you to move in!
For the investors, there's a wonderful tenant in the Granny Flat, so this is the ideal investment opportunity for you to secure!
This home is also positioned in an excellent location, and huge 1,017sqm blocks are becoming very difficult to find! So for further information, call Erica Swannell now on 0407 471 529!
Disclaimer: The information contained herein has been prepared by Generate Real Estate and/or an agent of the Company. The Company has used its best efforts to ensure the accuracy of the information contained herein. The Company accepts no responsibility or liability for any errors or omissions. Buyers are advised to conduct their own investigations.








 View more
View more View more
View more View more
View more View more
View more
