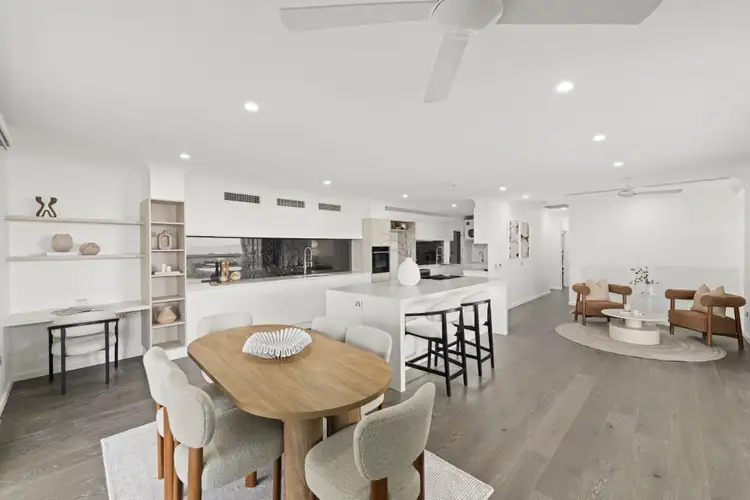Positioned in one of Townsville's most sought after suburbs and surrounded by premium homes, 11 Saint James Drive Belgian Gardens makes a confident statement on family living.
Spanning two thoughtfully designed levels on 875sqm of elevated land, it reveals impressive scale, flexibility and flow over four bedrooms, including two main suites, multiple living zones, and an all-season entertaining domain that puts weekend hosting on autopilot.
Stunning timber floors and high ceilings set the pace for substantial open-plan living, anchored by a bespoke kitchen. From the soft Carrara bench tops, premium stainless steel appliances, an open plan butlers pantry, and plenty of room for everything in between from rushed weekday breakfasts to Saturday night spreads.
Then there's the alfresco, a genuine extension of the living area, with a built-in BBQ kitchen, wood-fired pizza oven and high bar benchtops where you can enjoy iconic views from every angle, its a space made to keep things social no matter the occasion.
Everyone gets their own space here, and then some. The upstairs main suite offers serious style with a wall to wall robe and a 'hotel like' ensuite which evokes luxury featuring brass fixtures and marble finishes. Downstairs, a second main suite echoes the same level of luxe, perfect for multi-generational living or guests.
Two additional robed bedrooms, a central bathroom, and a home office nook allow a flexible layout, with two further living areas, along with a mud room with custom joinery provide form and function.
A full-size laundry opens to the utility yard, while reverse-cycle air conditioning, and tiled bathrooms keep everything running smoothly. Storage is generous throughout, and the oversized remote double garage includes internal entry along with extra parking externally.
The impact is instant, leaving an impression that resonates long after you've stepped inside.
Need To Knows
Designer kitchen and butlers pantry
Large wrap around verandah with built in BBQ joinery, including pizza oven and bar taps
Four spacious bedrooms all with robes
Hotel like ensuite with spa bath
Large main bathroom
Powder Room
Second ensuite to lower floor bedroom
Multiple living areas
Mud room with custom joinery
Office nook
Internal laundry with drying courtyard
Oversized double garage with additional off street carparking
Garden shed
Large pebblecrete pool
Solar system
Low maintenance lawns and gardens
Kya Faust
0432 486 900
Luke Need
0432 773 223








 View more
View more View more
View more View more
View more View more
View more
