Blooming in contemporary charm and nestled on the vibrant fringe of this thriving character-lined locale, this beautiful sandstone-fronted bungalow delivers lovely yesteryear appeal with all the modern feature and finish lifestyle-loving downsizers, professional couples or even soon-to-be families could ask for.
Behind a strong street statement of flowering gardens, brick-paved paths and timeless verandah portico, enter to a light-filled interior flowing over polished timber floors and where a long hallway leads you into the impressive open-plan living. Headlining this bright and airy hub of the home is the practical cook's zone letting you socialise and scan while whipping-up delicious mid-week meals for family or wining and dining friends. Along with effortless alfresco flow to your private courtyard or sunbathed backyard, there's an elegant ease to entertain year-round.
Together with a wonderfully versatile 4-bedroom footprint all featuring soft carpets and built-in robes, including the master with ensuite and main bathroom both featuring terracotta-dusted tiling, as well as ducted AC powered by a handy solar system - you'll find an exceptional blend of comfort and convenience here.
A house-proud home that's refreshingly low maintenance, 11 Salisbury Crescent meets all the needs of modern living, while eventual quick and easy interior updates to bring this abode into 2023 finesse would be a privilege, though far from necessary.
Promising fantastic lifestyle lure with a raft of popular cafés and eateries all at arm's reach including Bond & Lane for deliciously barista-brewed coffee to start your day, a leisurely stroll to Colonel Light Gardens Primary for easy kids' commute, while shopping needs are sorted at either Mitcham Square or Cumberland Park Woolies and Big W.
FEATURES WE LOVE
• Beautiful free-flowing open-plan living, dining and kitchen combining with a cosy courtyard and double French doors to a sunny, easy-care backyard with no-mow lawn and leafy, established greenery
• Functional modern contemporary kitchen flush with good bench top space, abundant cabinetry and cupboards, WIP, and gleaming stainless appliances including dishwasher
• Light-filled master bedroom featuring front garden views, WIR and private ensuite
2 additional double bedrooms, both with BIRs, as well as a 4th bedroom or home office option
• Neat and tidy contemporary main bathroom featuring separate shower and relaxing bath, as well as separate WC
• Functional laundry, ducted AC throughout and solar system for lower energy bills
• Large double garage with auto roller door plus gated access from private rear laneway
• Charming street frontage with sandstone façade, as well as flowering gardens with full electronic irrigation
LOCATION
• A couple of doors down from Bond & Lane café, as well as a host of popular eateries and takeaway options
• Only 1.2km to Colonel Light Gardens Primary and zoned for Unley High moments away
• A stone's throw to the vibrant Mitcham Square for more café options and entertainment, as well as all your shopping essentials
• Less than 5km to Adelaide CBD
Auction Pricing - In a campaign of this nature, our clients have opted to not state a price guide to the public. To assist you, please reach out to receive the latest sales data or attend our next inspection where this will be readily available. During this campaign, we are unable to supply a guide or influence the market in terms of price.
Vendors Statement: The vendor's statement may be inspected at our office for 3 consecutive business days immediately preceding the auction; and at the auction for 30 minutes before it starts.
Norwood RLA 278530
Disclaimer: As much as we aimed to have all details represented within this advertisement be true and correct, it is the buyer/ purchaser's responsibility to complete the correct due diligence while viewing and purchasing the property throughout the active campaign.
Property Details:
Council | Mitcham
Zone | EN - Established Neighbourhood\\
Land | 493.8sqm(Approx.)
House | 240sqm(Approx.)
Built | 2004
Council Rates | $2973.65 pa
Water | $273.75 pq
ESL | $576.20 pa
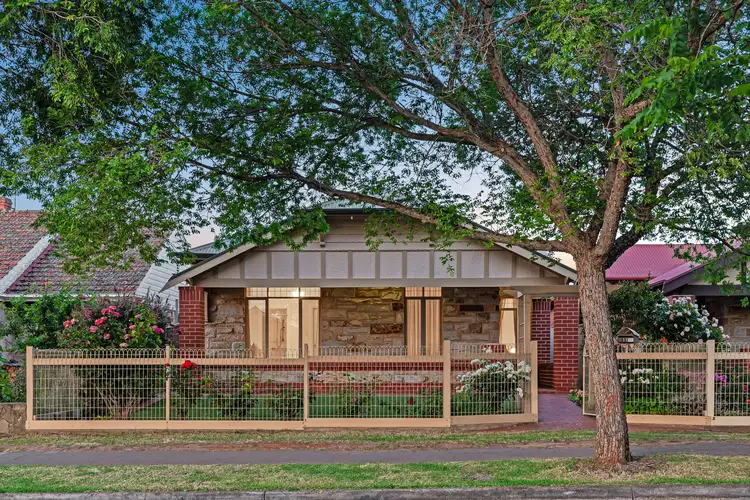
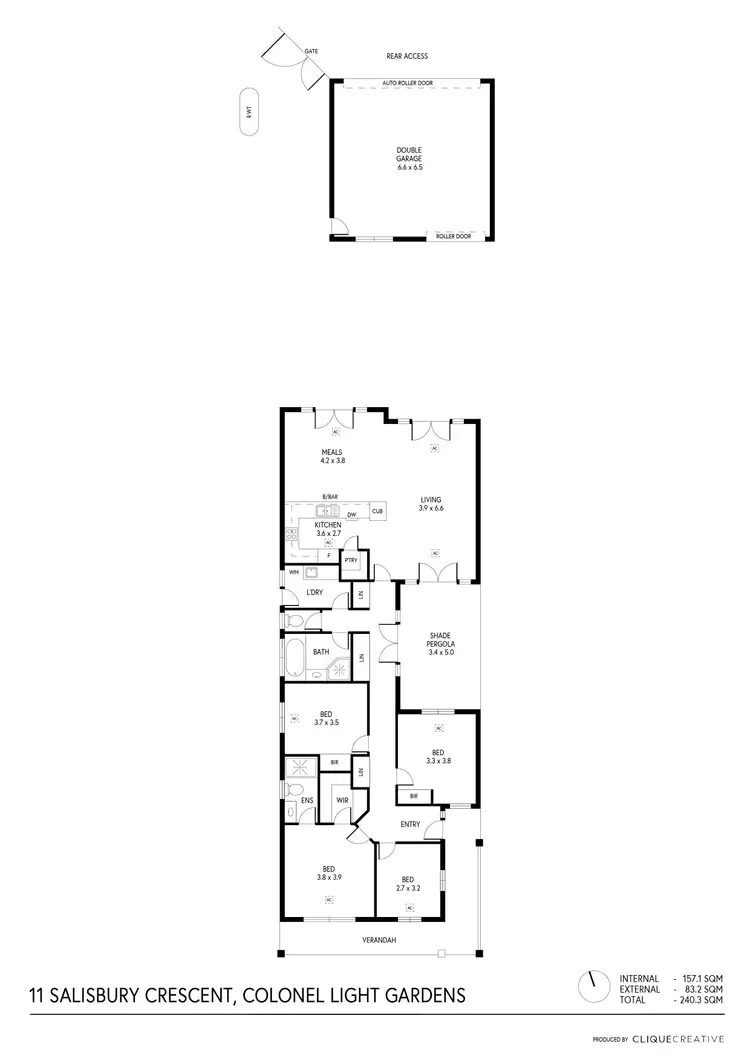
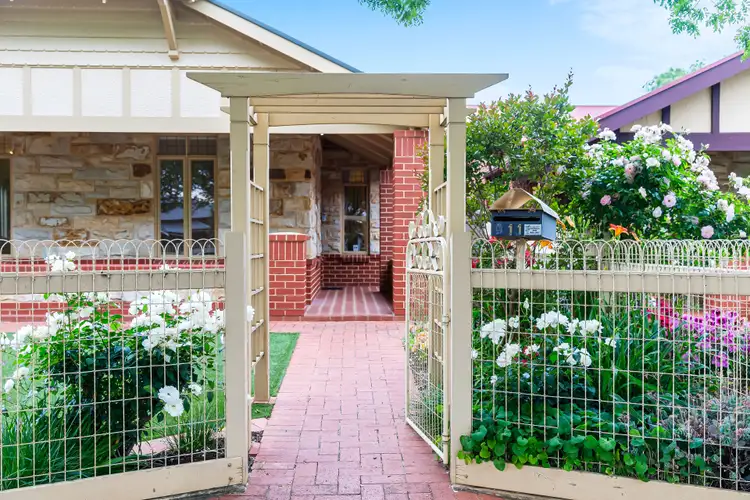
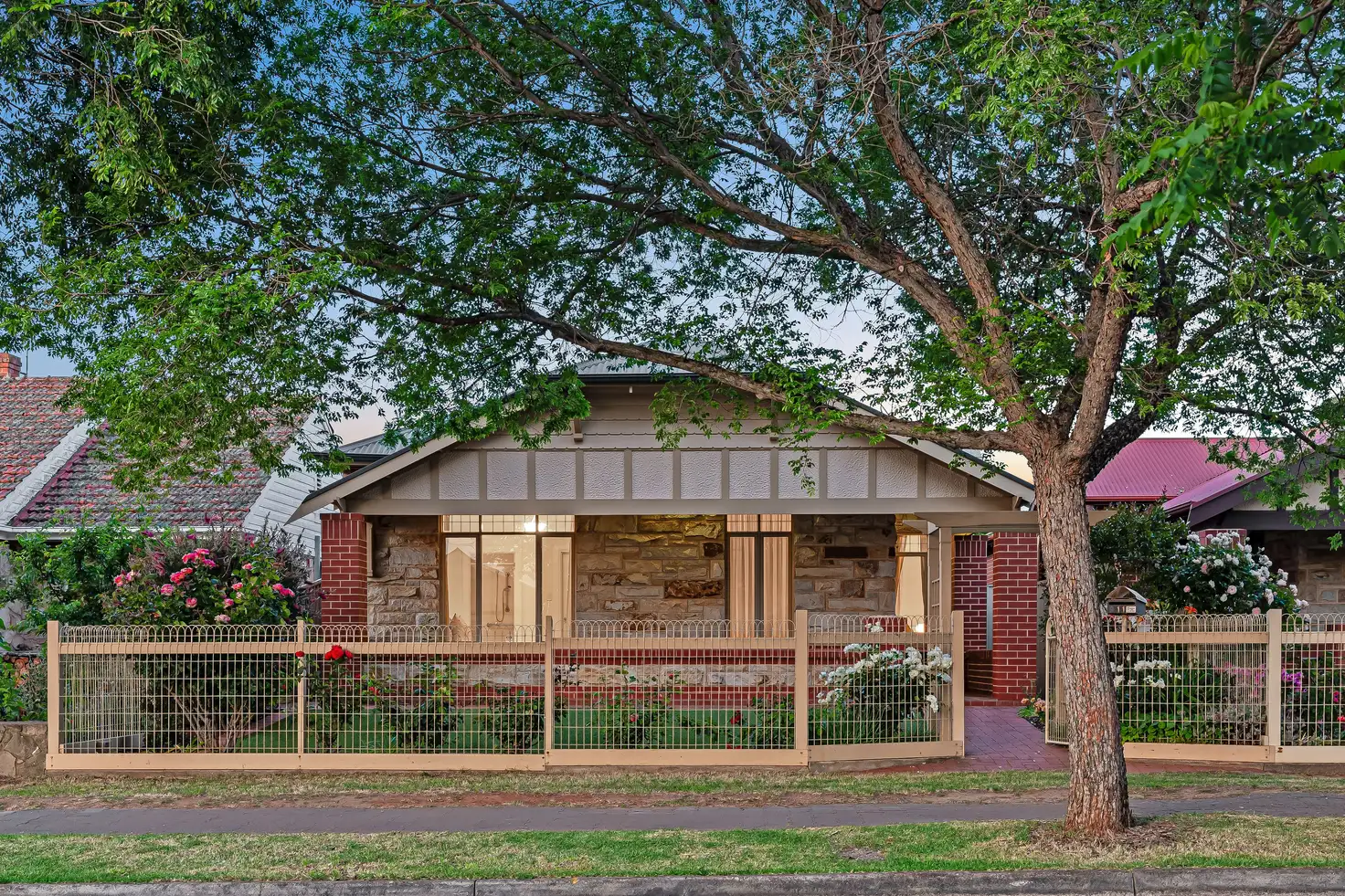


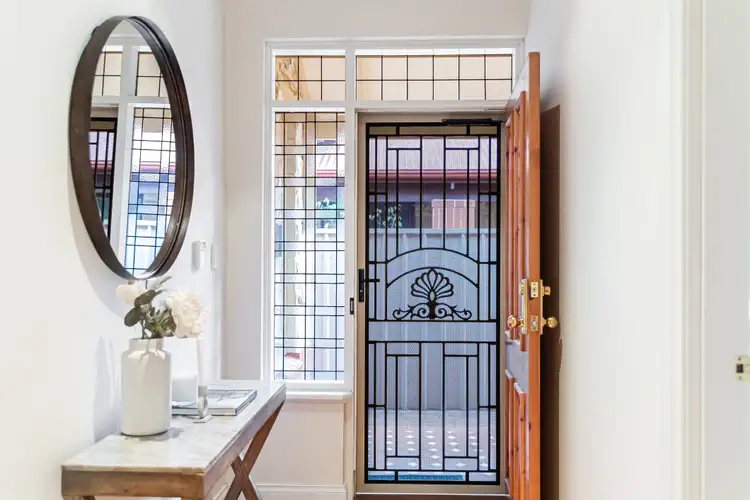
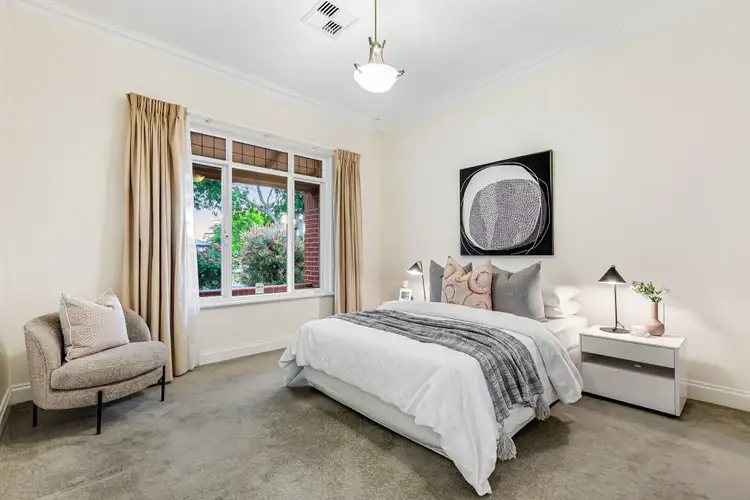
 View more
View more View more
View more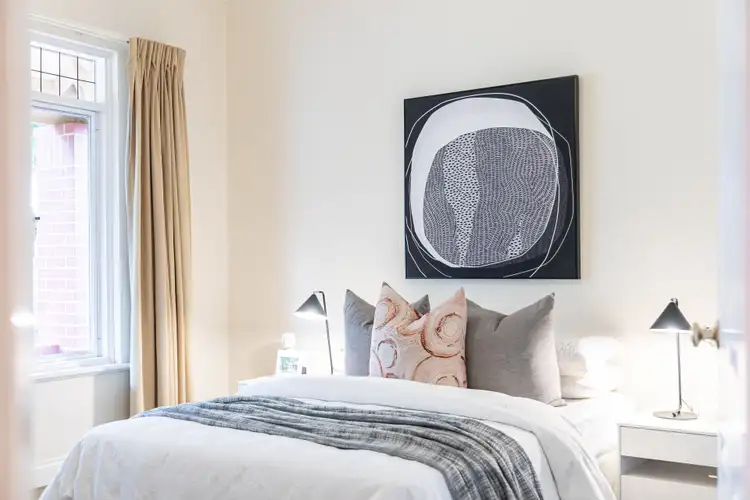 View more
View more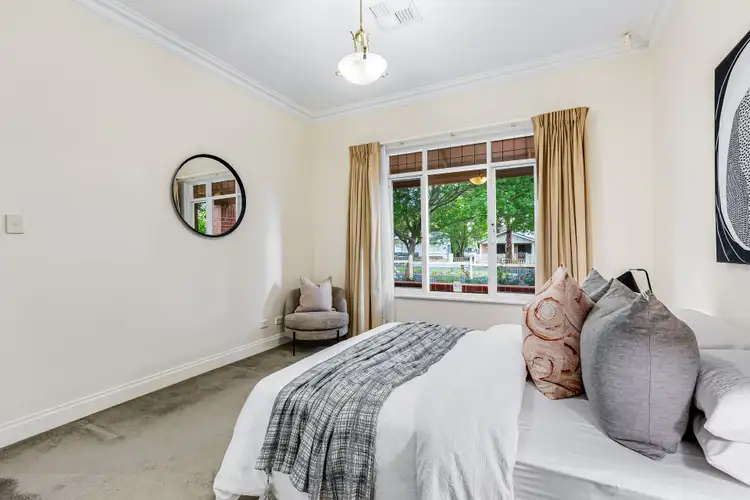 View more
View more
