Tucked alongside a verdant park where the lush greenery creates a serene backdrop, this double-storey gem on a 700sqm block offers a lifestyle of unparalleled sophistication and functionality. Immerse yourself in the tranquility of this sought-after location in the heart of Bull Creek, where every glance reveals the peaceful ambiance of your private sanctuary.
Step inside this 4-bedroom residence that gracefully bridges the past and present, adorned with exquisite timber flooring that adds warmth and character to the living areas. The expansive layout complemented by numerous outdoor areas, creates a continuous flow, accentuating the feeling of space and openness throughout.
The heart of the home is a chef's dream kitchen, with Bosch appliances and integrated dishwasher, Stone benchtops, ample storage, elegantly designed with functionality in mind. Overlooking the inviting pool, this epicurean haven seamlessly integrates indoor and outdoor living. Picture yourself preparing meals surrounded by the soothing sound of water, creating a perfect blend of relaxation and culinary inspiration.
Entertain friends and family in your private oasis. The sparkling pool is the centerpiece of the landscaped grounds, creating a resort-like atmosphere where every day feels like a vacation. Whether you're hosting a poolside gathering or simply enjoying a quiet afternoon, this space is designed for relaxation and enjoyment.
Ascend the staircase to the upper floor, where the master suite is enhanced by an adjacent study and expansive sitting area, complete with a convenient wet bar and a sprawling balcony featuring automated blinds. This is an authentic parent retreat, where every detail has been meticulously curated to offer the utmost comfort, creating an ambiance that feels like a daily getaway. Featuring large windows for the inviting glow of natural light. The luxurious walk-in ensuite boasting a double vanity for added convenience, allowing you to start your day with ease. Spa like bath greeted by breathtaking views that stretch as far as the eye can see. His and her wardrobes provide ample storage solutions, ensuring that both fashion enthusiasts and organization aficionados will find their perfect retreat.
All Saints' College is only walking distance away from your front doorstep, with Bull Creek Primary School also nearby and the property firmly entrenched within the sought-after Rossmoyne Senior High School catchment zone. The river, the freeway, Bull Creek Train Station, bus stops, the Stockland Bull Creek and Westfield Booragoon Shopping Centres, the St John of God Murdoch and Fiona Stanley Hospitals, Murdoch University and even golf courses are all just minutes away in their own right. Throw in a very close proximity to both the city and Fremantle too and you have yourself a residence worth investing in for many years to come!
FEATURES INCLUDE, BUT ARE NOT LIMITED TO:
-4 bedrooms, 2 bathrooms, double garage on a 700 sqm full size block.
-Multiple outdoor areas: Pool, patio zones, and spacious backyard lawn.
-Smart home: Smart Pool Cleaner; Smart Air-con; Smart Bore reticulation.
-Sustainable home: Solar panels, Solar hot water system.
-Security cameras and monitor for peace of mind.
-Well-appointed kitchen with Bosch Appliances, integrated dishwasher, island benchtop.
-Timber flooring in living areas and carpeted bedrooms for warmth and comfort.
-Build-in-robe in bedrooms with multiple storage options throughout.
-Large shed that could be used as a versatile workshop, or creative studio space.
-Upper floor massive balcony with automated blinds.
-Bull Creek Primary School & Rossmoyne Senior High School catchment zone
For further information or an obligation free appraisal, contact listing agent Leysen Yang on 0433 747 111 or email [email protected]
Disclaimer:
Although every effort has been taken to ensure the information provided for this property is deemed to be correct and accurate at the time of writing it cannot be guaranteed, reference to a school does not guarantee availability of that particular school, distances are estimated using Google maps. Buyers are advised to make their own enquiries as to the accuracy on this information.

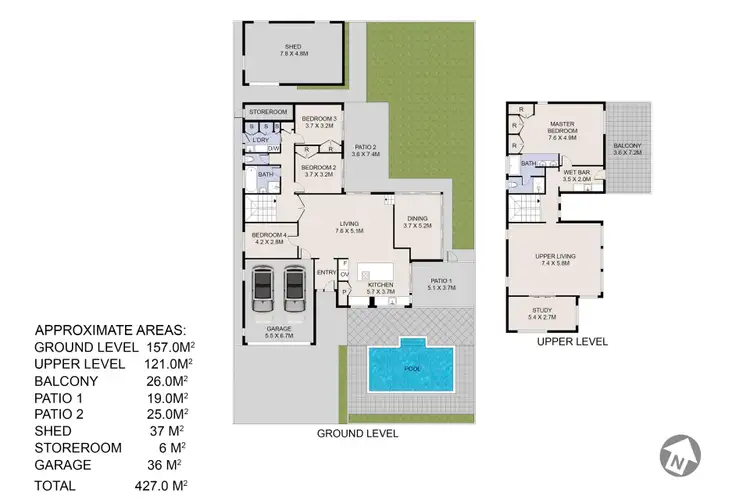
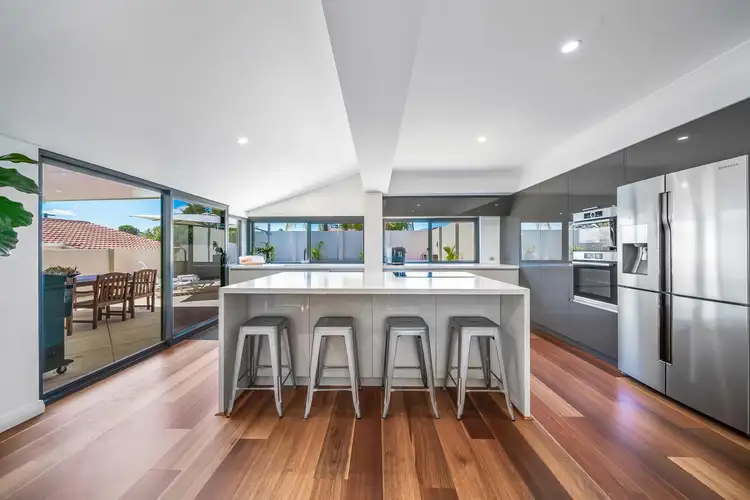
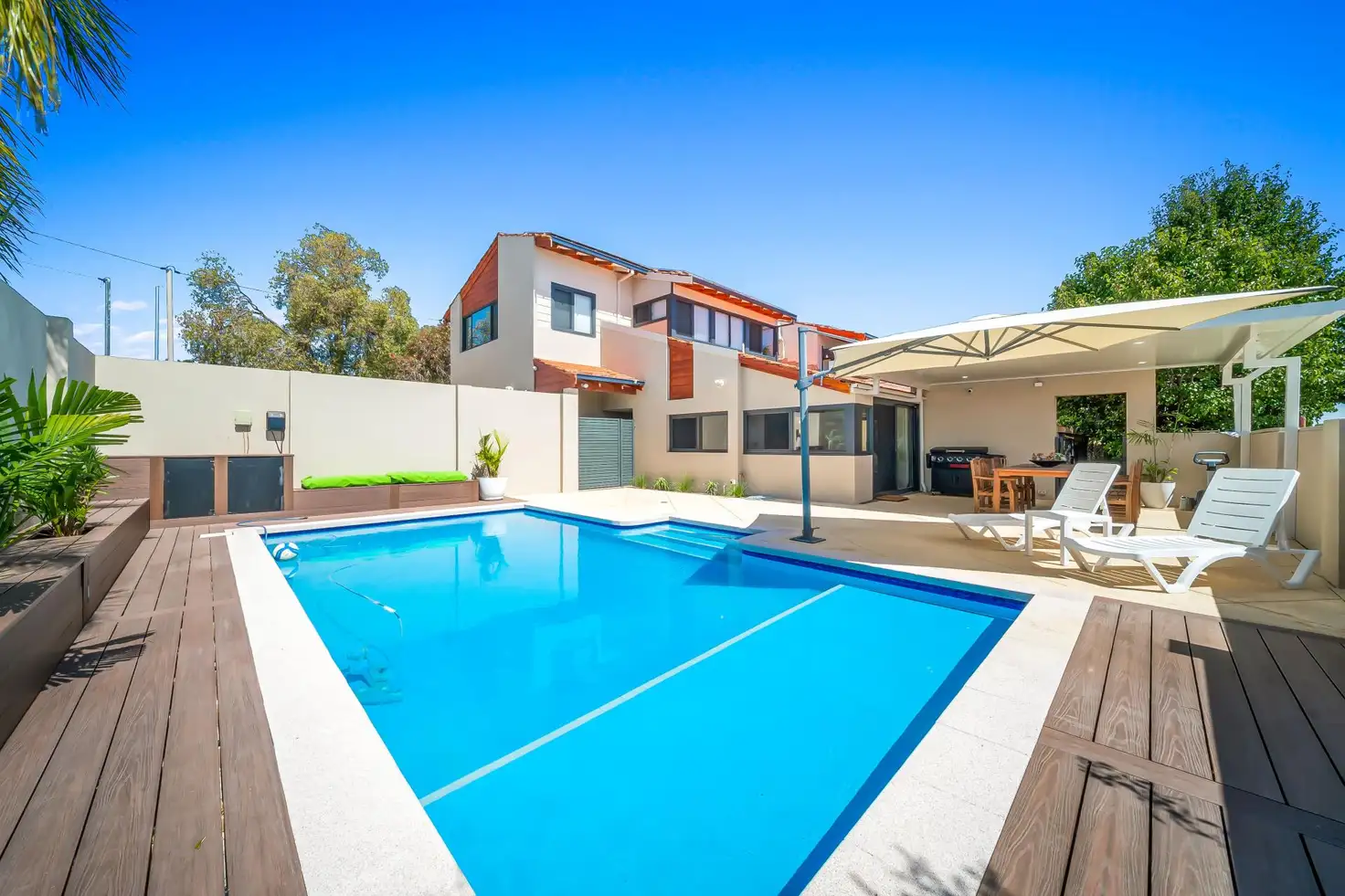


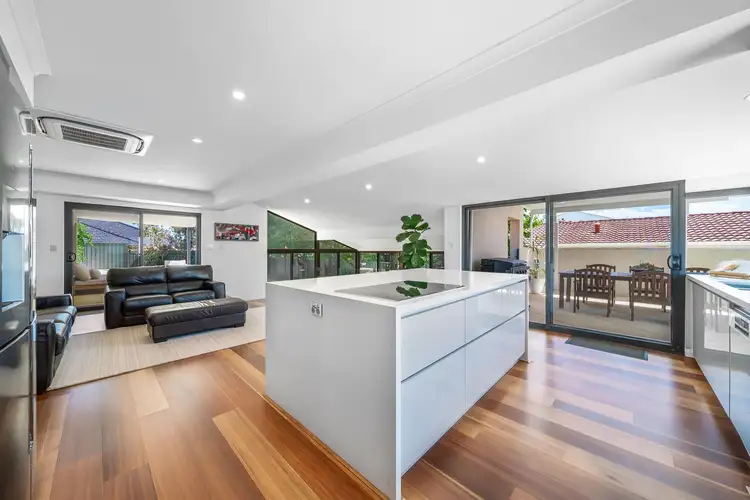
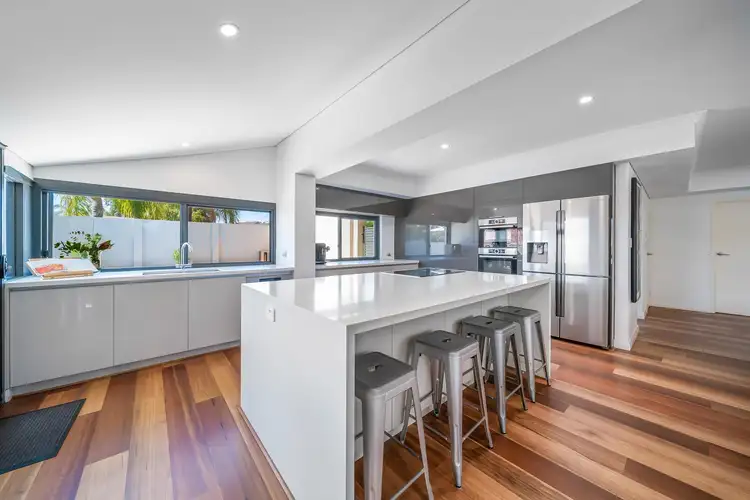
 View more
View more View more
View more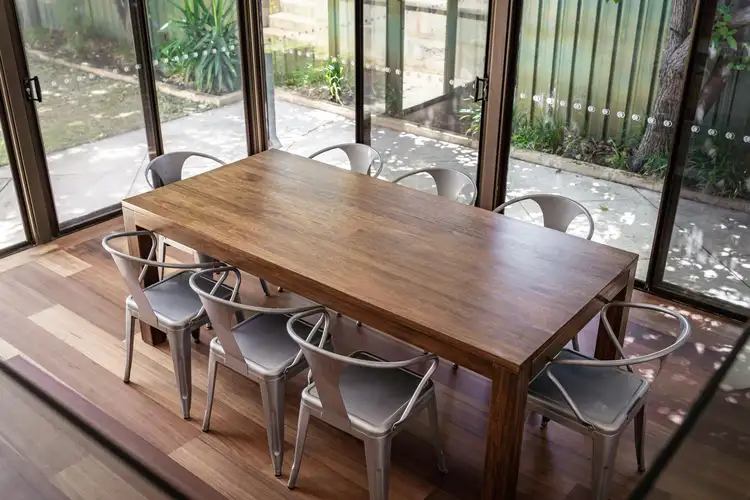 View more
View more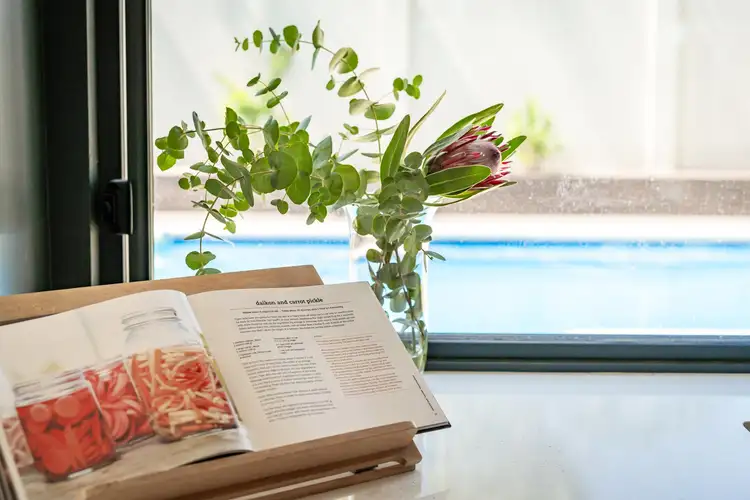 View more
View more
