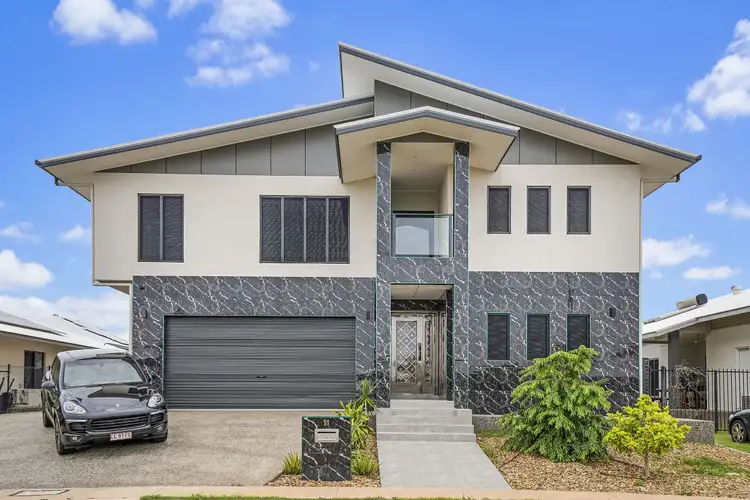Price Undisclosed
6 Bed • 6 Bath • 4 Car • 659m²



+23
Sold





+21
Sold
11 Samuel Street, Muirhead NT 810
Copy address
Price Undisclosed
- 6Bed
- 6Bath
- 4 Car
- 659m²
House Sold on Fri 26 Jun, 2020
What's around Samuel Street
House description
“A massive luxury home with flexible living options.”
Property features
Building details
Area: 4570.829568m²
Land details
Area: 659m²
Interactive media & resources
What's around Samuel Street
 View more
View more View more
View more View more
View more View more
View moreContact the real estate agent

Jennifer Wardell
LJ Hooker Darwin
0Not yet rated
Send an enquiry
This property has been sold
But you can still contact the agent11 Samuel Street, Muirhead NT 810
Nearby schools in and around Muirhead, NT
Top reviews by locals of Muirhead, NT 810
Discover what it's like to live in Muirhead before you inspect or move.
Discussions in Muirhead, NT
Wondering what the latest hot topics are in Muirhead, Northern Territory?
Similar Houses for sale in Muirhead, NT 810
Properties for sale in nearby suburbs
Report Listing
