$710,001
5 Bed • 2 Bath • 4 Car • 788m²
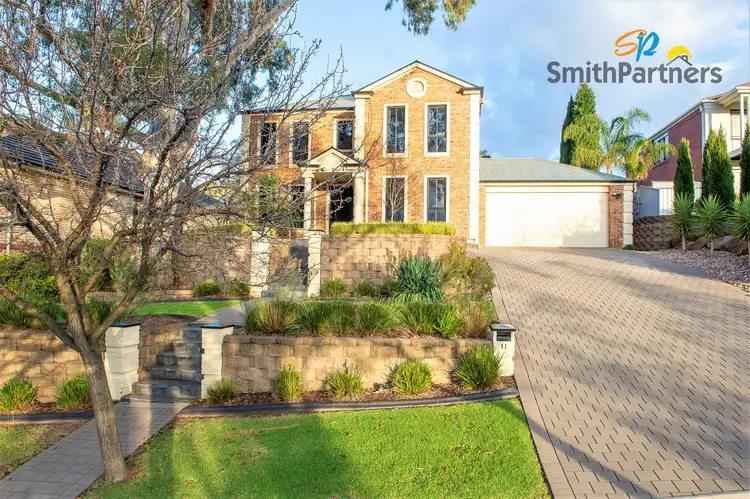
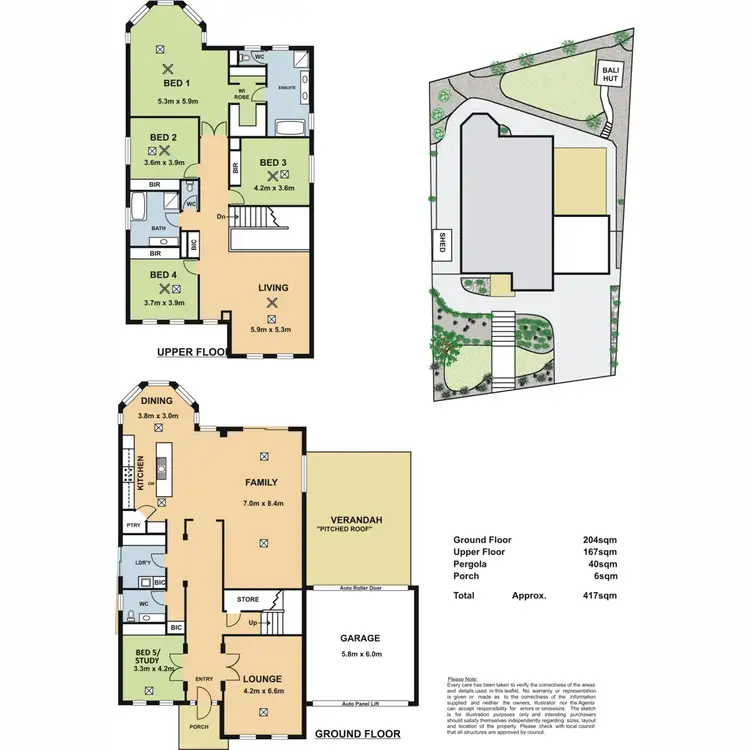
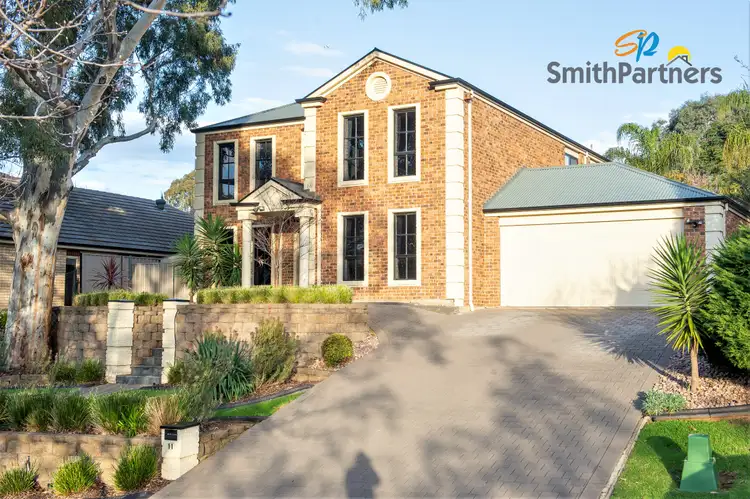
+32
Sold
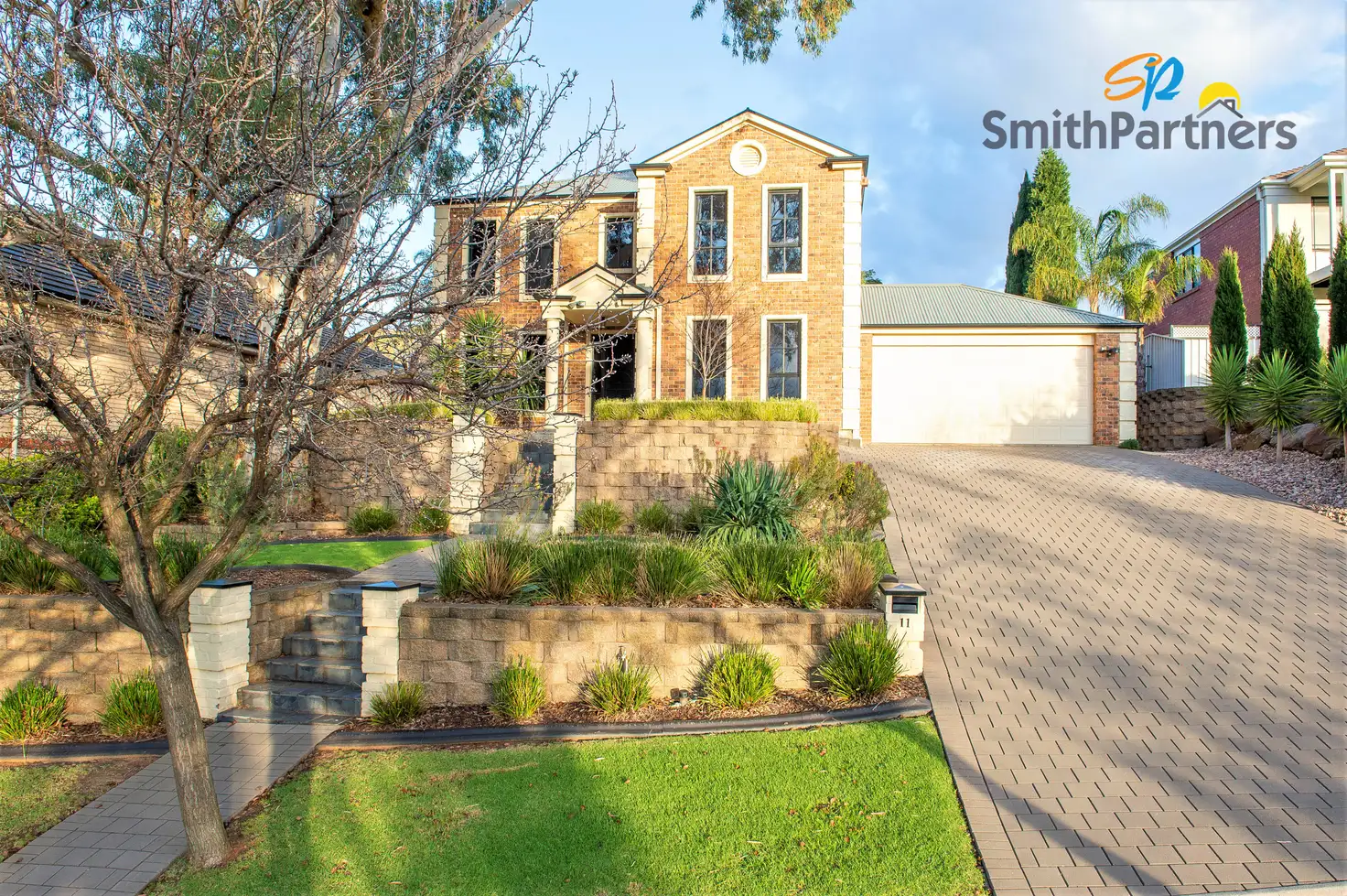


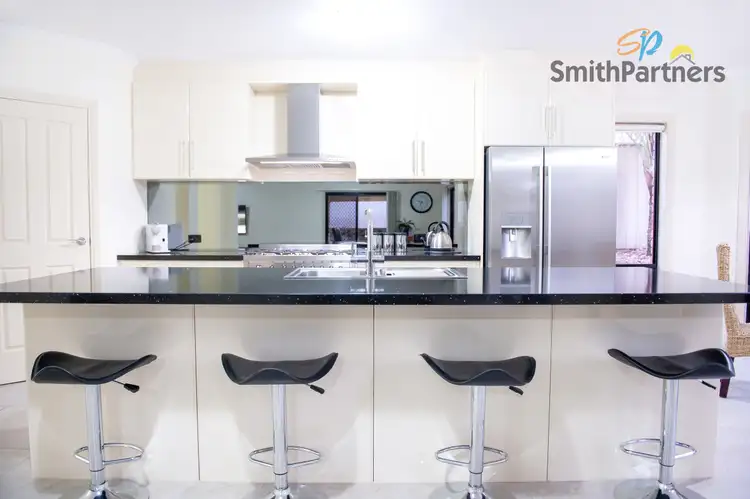
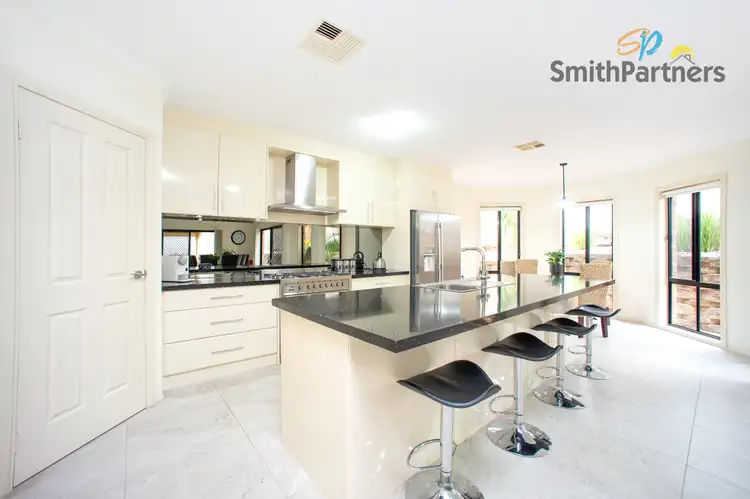
+30
Sold
11 Satsuma Crescent, Golden Grove SA 5125
Copy address
$710,001
- 5Bed
- 2Bath
- 4 Car
- 788m²
House Sold on Thu 25 Jul, 2019
What's around Satsuma Crescent
House description
“Perfect house, perfect location. This is the one!”
Property features
Building details
Area: 338m²
Land details
Area: 788m²
Property video
Can't inspect the property in person? See what's inside in the video tour.
Interactive media & resources
What's around Satsuma Crescent
 View more
View more View more
View more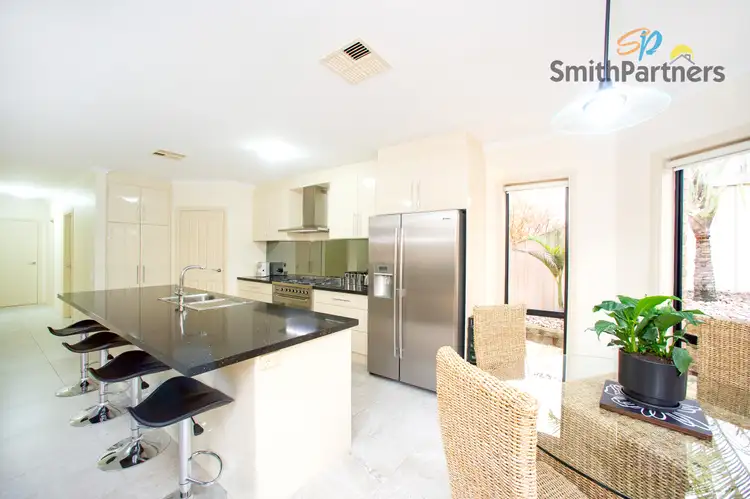 View more
View more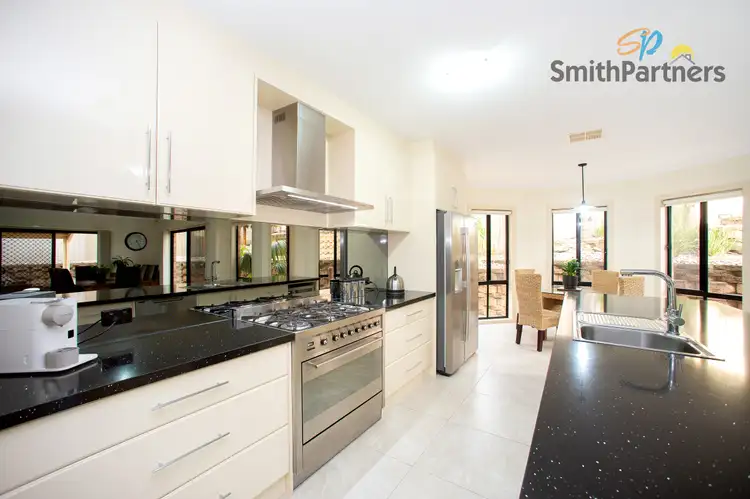 View more
View moreContact the real estate agent

Ryan Smith
Smith Partners Real Estate
0Not yet rated
Send an enquiry
This property has been sold
But you can still contact the agent11 Satsuma Crescent, Golden Grove SA 5125
Nearby schools in and around Golden Grove, SA
Top reviews by locals of Golden Grove, SA 5125
Discover what it's like to live in Golden Grove before you inspect or move.
Discussions in Golden Grove, SA
Wondering what the latest hot topics are in Golden Grove, South Australia?
Similar Houses for sale in Golden Grove, SA 5125
Properties for sale in nearby suburbs
Report Listing
