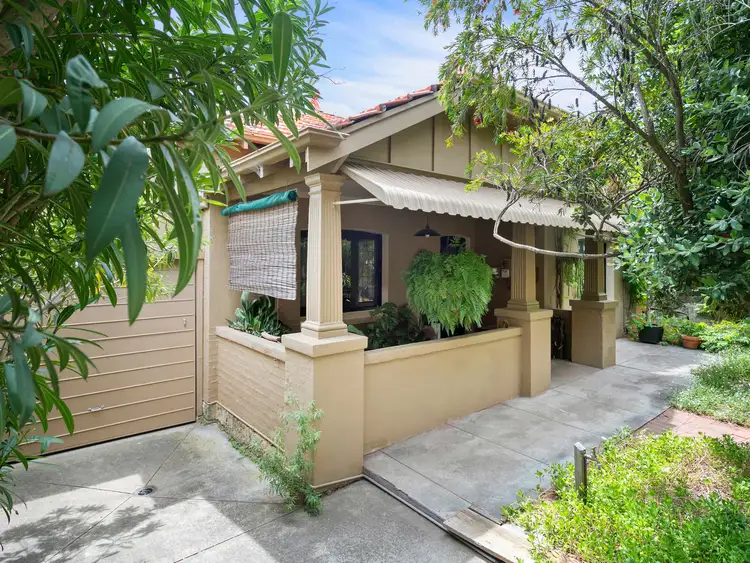We are pleased to invite you to discover this beautiful 1930's cottage hidden away on one of Swanbourne's best streets.
This is a once in a lifetime opportunity to acquire a picture-perfect re-development site in the heart of this family-friendly neighbourhood. Live comfortably in the immaculately presented cottage while you take your time to create your family's perfect forever home. It will be so gratifying to design a home that takes full advantage of this superior site with its attractive setback frontage, exceptional north facing back garden within this exclusive and extremely convenient location.
The quaint three bedroom cottage, on a 546m2 block, has been lovingly maintained and exudes loads of charm via a host of original features such as leadlight and timber framed windows and internal doors, jarrah floorboards, a picturesque front verandah and beautiful ornate high ceilings.
Recently renovated, the kitchen is a delightfully bright space with white Quaker style cabinetry offering plenty of well-designed storage. The updated bathroom is another light-filled room.
Both the master bedroom and lounge room enjoy stunning original features at the front of the home while the third bedroom (sleepout), at the rear, relishes a northerly aspect overlooking the treetops.
The pretty elevated back timber terrace, a perfect place for a relaxing meal or drink, looks out to the private and expansive garden. Here you will discover a variety of citrus and native trees, flowering rose bushes and a shaded grassed area. The kids will no doubt love climbing or hanging a swing from the enormous mulberry tree.
This is a brilliant location. Conveniently situated a short stroll from Swanbourne Village, Claremont Quarter, Lake Claremont Reserve, Swanbourne Primary School, Scotch College as well as Swanbourne and Claremont train stations. The beach is a 5-minute drive away, and the choice of local parklands and recreational facilities are too many to list.
FREE SMS the word 11SAUNDERS to 0488 826 685 for an instant brochure of this home, straight to your mobile.
Property Features:
- Elevated 546sqm block
- Immaculately maintained cottage and garden
- 3 bedroom, 1 bathroom home
- Garage for one car plus off street parking for three cars
- Lounge room with original features including a fireplace (now with a gas heater), ornate high ceiling, leadlight timber framed windows, leadlight timber framed interior sliding doors, jarrah floorboards
- Master bedroom with original features including ornate high ceiling, leadlight timber framed windows, leadlight timber framed internal sliding doors, jarrah floorboards
- Recently renovated bright, stylish kitchen with white Quaker style cabinetry
- Updated bathroom with loads of natural light
- Third bedroom (sleepout) with treetop vista to the north
- Discrete setback frontage with picturesque verandah
- Established gardens both front and rear
- North facing expansive rear garden with a variety of citrus trees (lime, guava, mandarin, lemon), a fig tree, rose bushes and an enormous mulberry tree perfect for climbing or hanging a swing from
- Elevated tranquil back terrace overlooking the garden
- Under patio and under house storage - plenty of room to create a wine cellar.
- Workshed/Artist studio off the garage - overlooking the garden
- Water tank - filtered
- Family friendly neighbourhood
- Stroll to Scotch College, Swanbourne Primary School, Claremont Quarter, Lake Claremont Reserve, Claremont train station and Swanbourne train station
- 5-minute drive to the beach and an abundant variety of parklands and recreational facilities
Council rates - approx. $1,659 per annum
Water rates - approx. $981 per annum
PLEASE NOTE: While best effort have been made to ensure the given rates are correct at time of listing, they are provided for reference only and are subject to change.








 View more
View more View more
View more View more
View more View more
View more
