Nestled in a peaceful pocket of Gillieston Heights awaits this modern family home where contemporary design combines with a tranquil ambience you’re sure to love.
Conveniently located on a large, family-friendly allotment, within walking distance of the local park and school, this property has it all.
Set on a corner block, the streamlined McDonald Jones-built home creates a stunning first impression, with its cream rendered facade commanding your attention from the moment you arrive.
Inside awaits plush, light-filled living spaces with lots of style and flair as well as eternal comfort, which creates the perfect environment for those with a growing family.
There’s plenty of space on offer in the home, with two living areas, a large outdoor entertaining area and pops of colour and designer flair complimenting an elegant neutral colour scheme.
At the rear of the home awaits a spacious, light and bright kitchen, meals and family zone that flows seamlessly through sliding glass doors to a large, covered alfresco area.
The indoor-outdoor entertaining hub is as perfect for casual barbeques as it is more formal events, with plenty of space to pitch a marquee in the backyard if you wish.
The kitchen, meals and dining room is the effervescent heart of the home, with rich timber floorboards combining with a large, stone-topped island bench/breakfast bar, a striking red tiled splashback and stainless steel appliances.
It overlooks the family and meals area, where the timber floorboards continue along with timber venetian blinds, for a comfortable yet on-trend family hub.
For a more peaceful spot to relax head to the formal living/theatre room at the front of the home, where plush carpet and a series of four large windows serve to create a tranquil ambience.
Sliding doors can be used to separate the theatre from the open-plan living zone or opened to create a large, streamlined family zone.
Outdoors the children will love playing in the spacious backyard and large cubby house, which has a rock climbing wall to gain entry and a slide to enjoy when exiting.
Keen gardeners will adore the blank canvas on which to design the garden of their dreams, with space for a pool and/or veggie patch.
There are four large, light-filled bedrooms to select from, while the study could also be converted to a fifth bedroom or nursery if required.
The master bedroom offers a private oasis in which to escape life’s busy moments with a large, light-filled room that flows out to the undercover alfresco area.
His and hers walk-in robes and a stylish ensuite with a double vanity and a large shower complete the master suite, while built-in robes serve the minor bedrooms.
Further features include a family bathroom, double garage with internal access, solar panels, ducted air conditioning and side access to the property.
SMS 11Scen to 0428 166 755 for a link to the on-line property brochure.
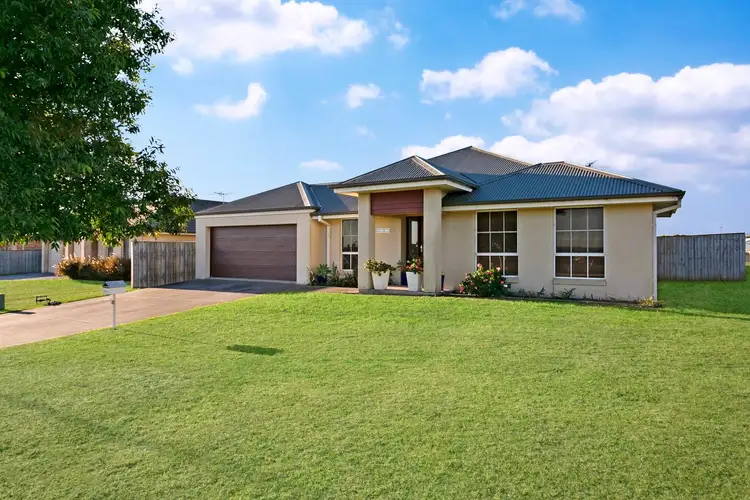
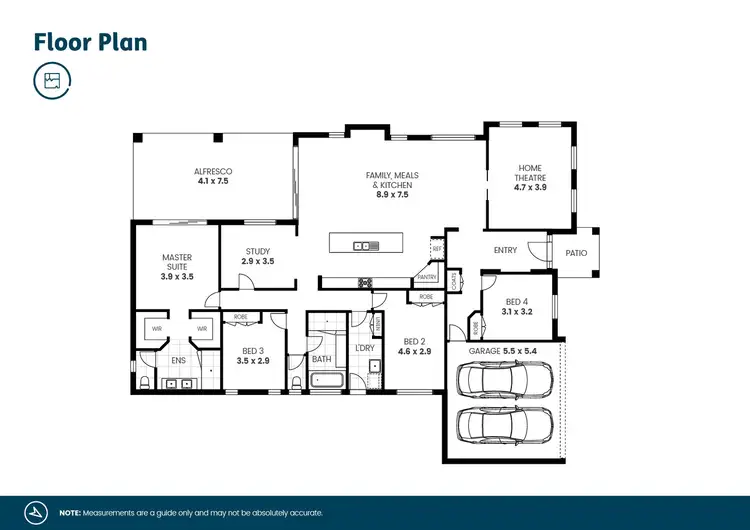
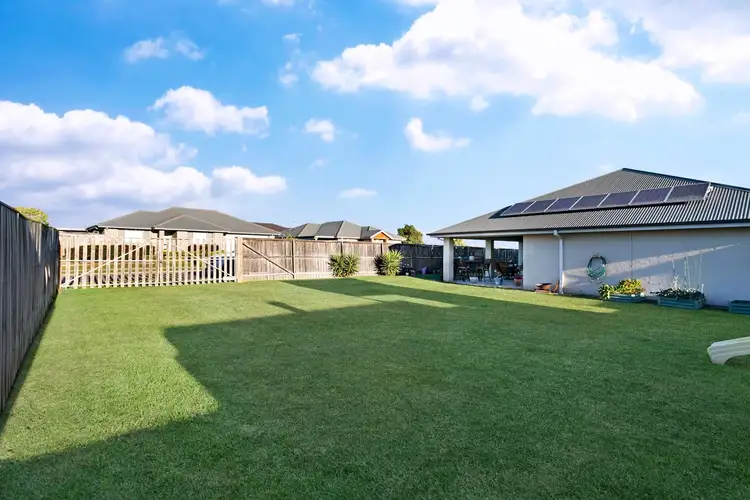
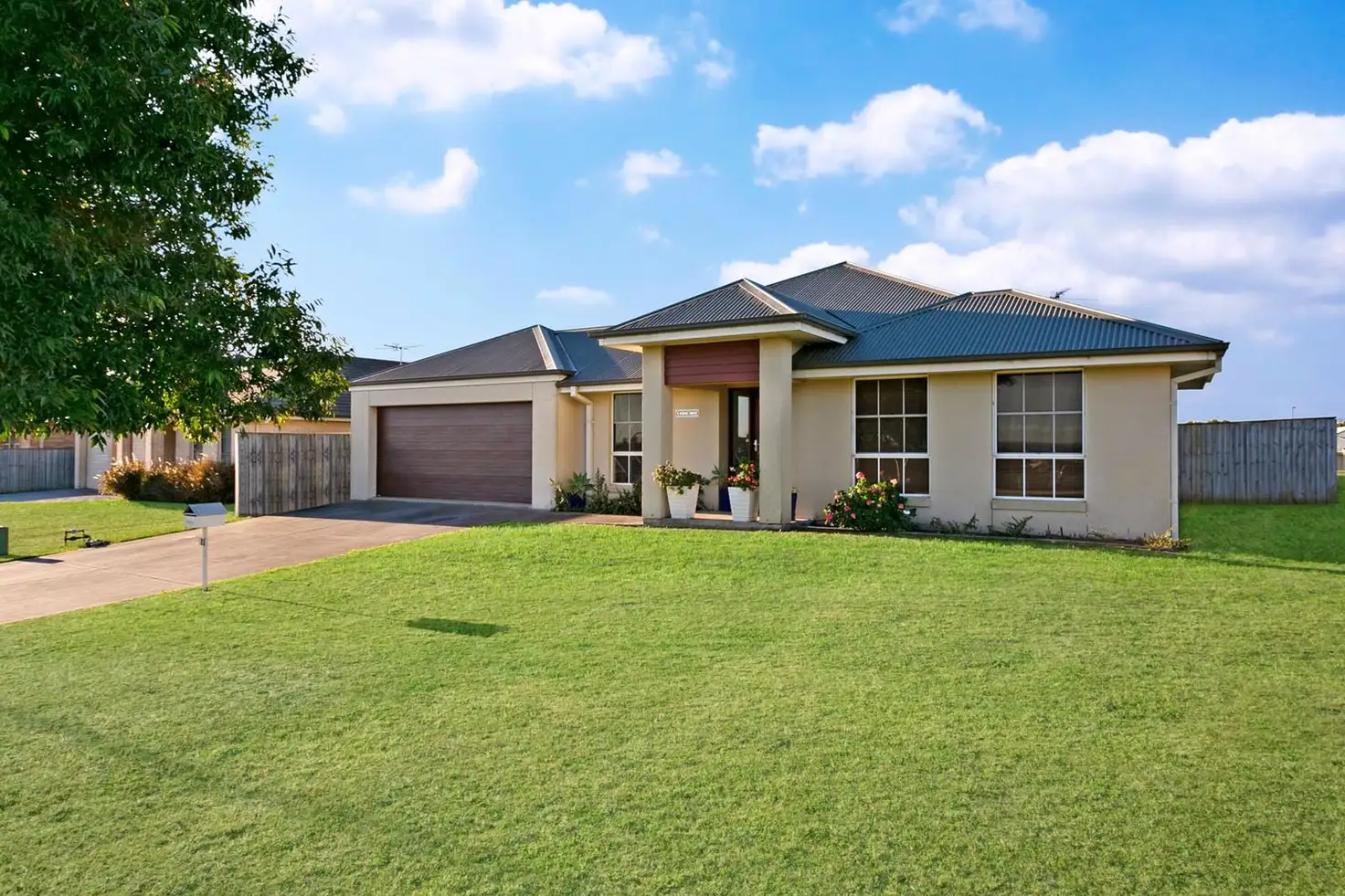



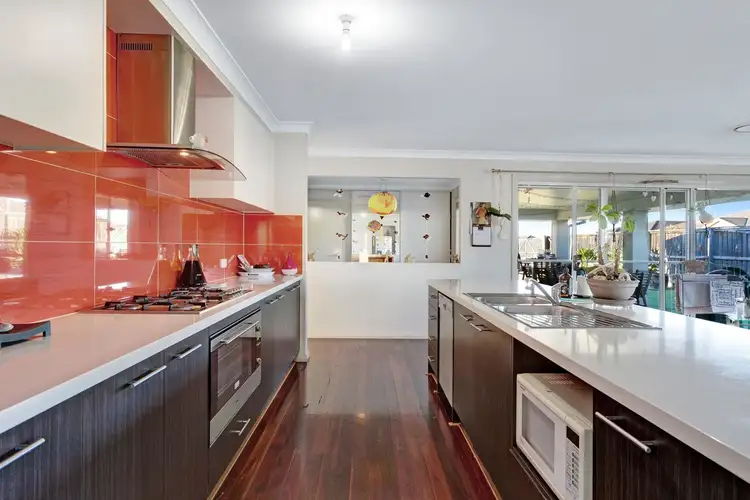
 View more
View more View more
View more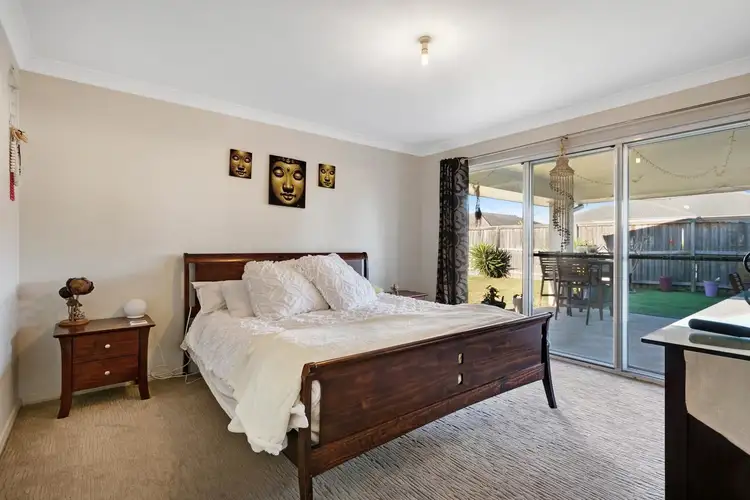 View more
View more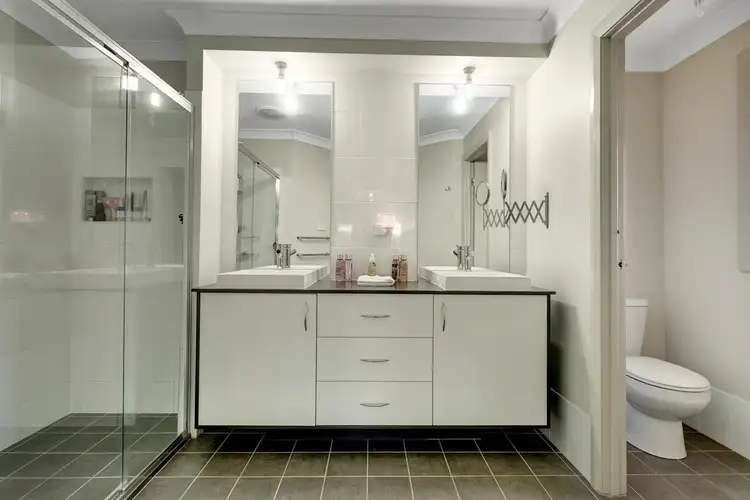 View more
View more
