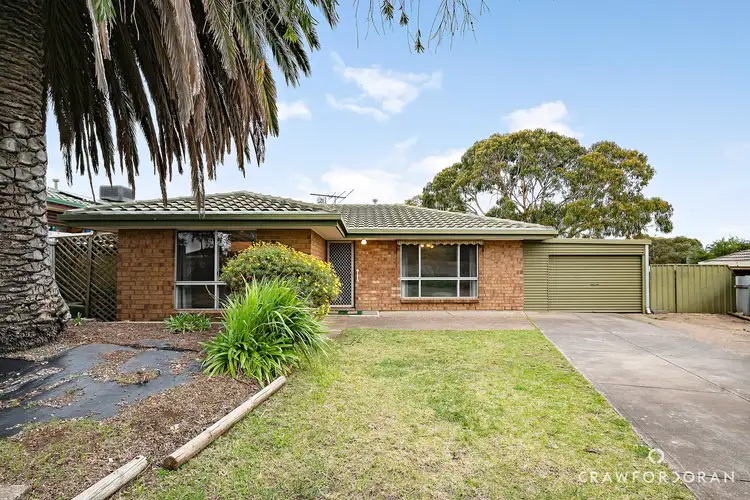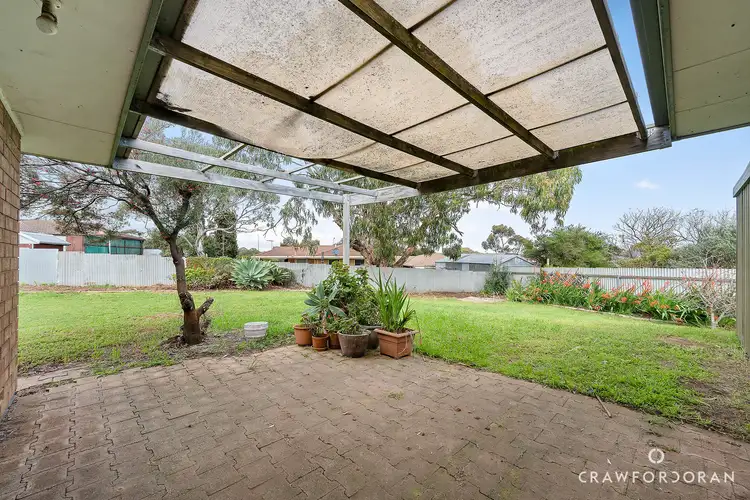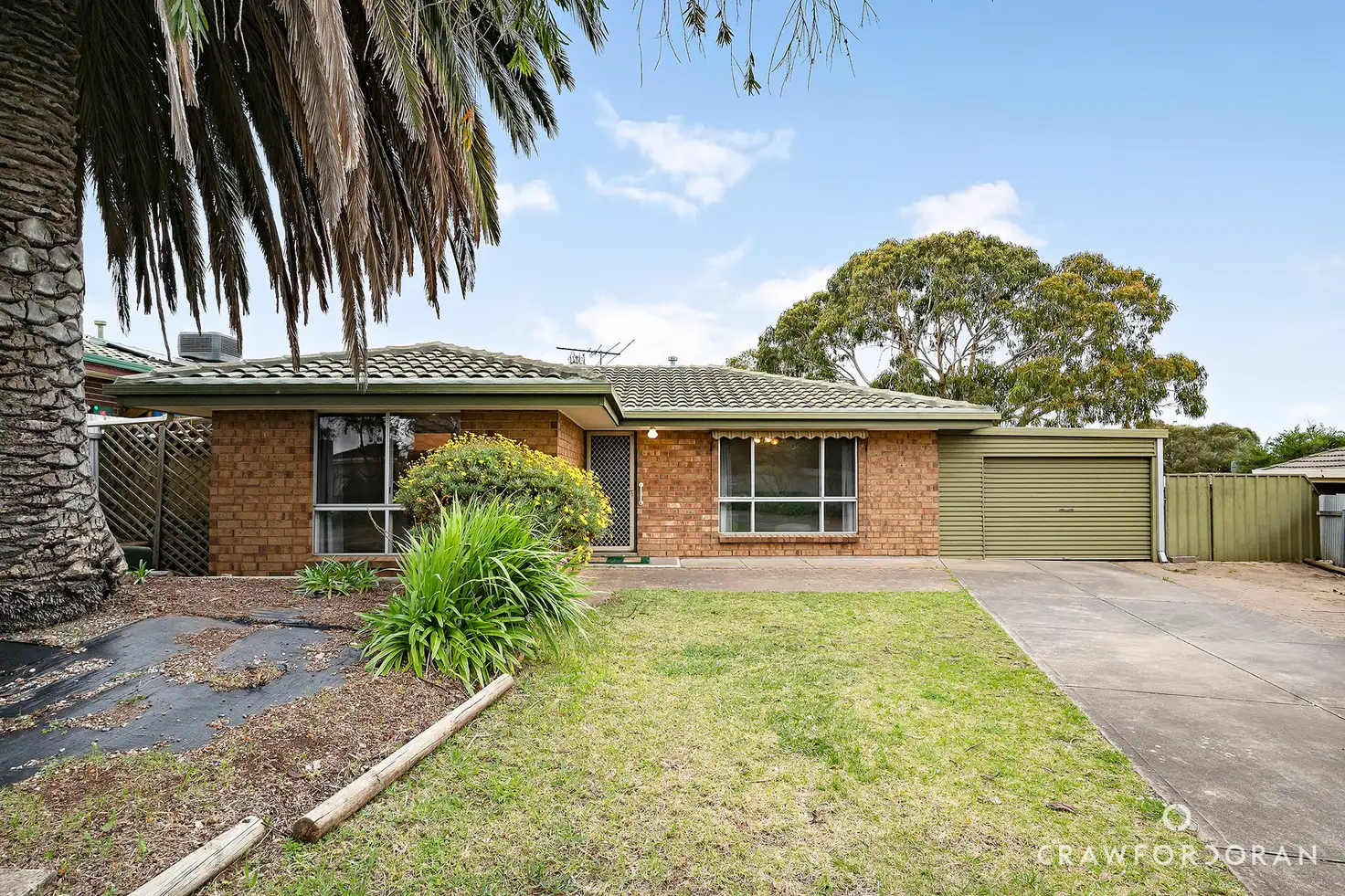$702,000
3 Bed • 1 Bath • 1 Car • 752m²



Sold



Sold
11 Scottsglade Road, Christie Downs SA 5164
Copy address
$702,000
- 3Bed
- 1Bath
- 1 Car
- 752m²
House Sold on Wed 24 Sep, 2025
What's around Scottsglade Road
House description
“Sold Prior to Auction by Ali Hussain & Thomas Crawford | Crawford Doran”
Property features
Other features
Car Parking - Surface, Close to Schools, Close to Shops, Close to Transport, reverseCycleAirConCouncil rates
$1746.6 YearlyBuilding details
Area: 182m²
Land details
Area: 752m²
What's around Scottsglade Road
Contact the real estate agent

Ali Hussain
Crawford Doran
0Not yet rated
Send an enquiry
This property has been sold
But you can still contact the agent11 Scottsglade Road, Christie Downs SA 5164
Nearby schools in and around Christie Downs, SA
Top reviews by locals of Christie Downs, SA 5164
Discover what it's like to live in Christie Downs before you inspect or move.
Discussions in Christie Downs, SA
Wondering what the latest hot topics are in Christie Downs, South Australia?
Similar Houses for sale in Christie Downs, SA 5164
Properties for sale in nearby suburbs
Report Listing
