Imagine hosting family and friends in your very own all-seasons alfresco oasis – the true hero of this exceptional home. Bathed in northern sun and perfectly appointed for entertaining, this outdoor haven offers the perfect blend of luxury and comfort, creating an inviting space where memories are made. Nestled in the desirable Warralily Coast Estate, this beautiful three-bedroom home delivers lifestyle living at its finest, with every detail designed to elevate everyday life.
Kitchen: Step into a stylish and functional kitchen complete with 20mm stone benchtops to both the island and rear benches, complemented by a contemporary tiled splashback and high ceilings that enhance the sense of space. The household chef will love the 900mm freestanding oven and stovetop with rangehood, double bowl sink, and large fridge cavity. Timber flooring adds warmth underfoot, while upgraded cabinetry with overhead storage, a built-in pantry and microwave provision ensure everything has its place. Comfort is assured with ducted heating, split system cooling and a ceiling fan.
Open Plan Living/Dining: The expansive open plan living and dining area enjoys high ceilings, beautiful timber flooring and all-year-round comfort with ducted heating, split system cooling and a ceiling fan. Bathed in natural light, the space is enhanced by wide north-facing windows with roller blinds and seamless connection to the outdoors via stacking glass sliding doors leading to the alfresco and rear yard.
Master Suite: Retreat to a luxurious master suite featuring north-facing windows with roller blinds, soft carpet underfoot and high ceilings. Enjoy sliding door access to the enclosed alfresco, ducted heating, downlights and ceiling fan. The incredibly spacious walk-in robes provide generous storage, while the stylish ensuite offers dual basin vanity with large mirror splashback, upgraded cabinetry, wide shower, toilet and natural light through venetian-blinded windows.
Additional Bedrooms: Two additional bedrooms offer comfort and practicality with soft carpeting, built-in robes, wide windows with roller blinds and ducted heating to keep you cosy through winter.
Additional Bathrooms: The family bathroom showcases a single vanity with basin and cabinetry, raised bath, mirrored splashback and a shower with both handheld and wall-mounted showerheads. A separate toilet adds convenience for family living.
Outdoor: An eye-catching facade is framed by manicured gardens, lush green lawn and established garden beds. Gated side access to the rear yard and an exposed aggregate driveway and pathway create a welcoming entry to the home. Designed for entertaining and relaxation, the expansive north-facing rear yard features an incredible enclosed alfresco with deck, kitchenette, built-in BBQ, bifold doors, ziptrack blinds and outdoor gas and water point. Enjoy beautifully maintained garden beds, established trees, lush lawn, a garden shed and raised garden beds – the perfect combination of lifestyle and functionality.
Ideal for: Families, upsizers, downsizers and retirees.
Close by local facilities: Local Parks and Playgrounds, Easy Access to Surfcoast Highway, Armstrong Creek Town Centre, Busy Bees Child Care, St. Catherine of Sienna Catholic Primary School, Armstrong Creek School and Oberon High School.
Arriving in Q1 2026 will be a new primary school only a short walk away, complete with a library, three learning neighbourhoods, hard courts, a sports field and a community hub.
*All information offered by Armstrong Real Estate is provided in good faith. It is derived from sources believed to be accurate and current as at the date of publication and as such Armstrong Real Estate simply pass this information on. Use of such material is at your sole risk. Prospective purchasers are advised to make their own enquiries with respect to the information that is passed on. Armstrong Real Estate will not be liable for any loss resulting from any action or decision by you in reliance on the information.
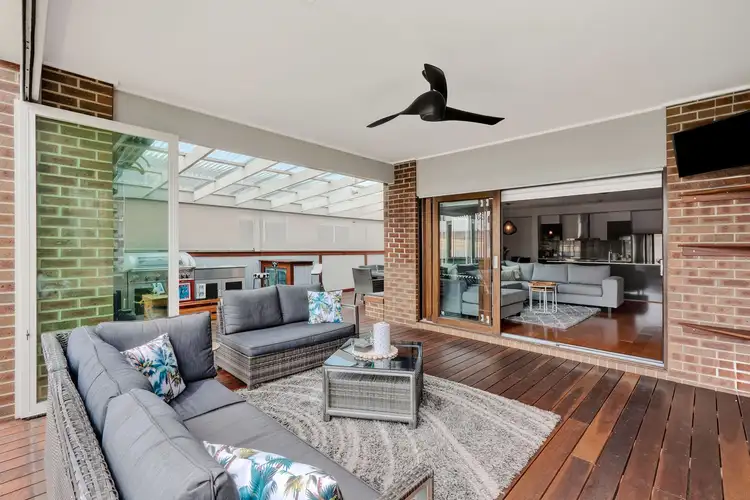
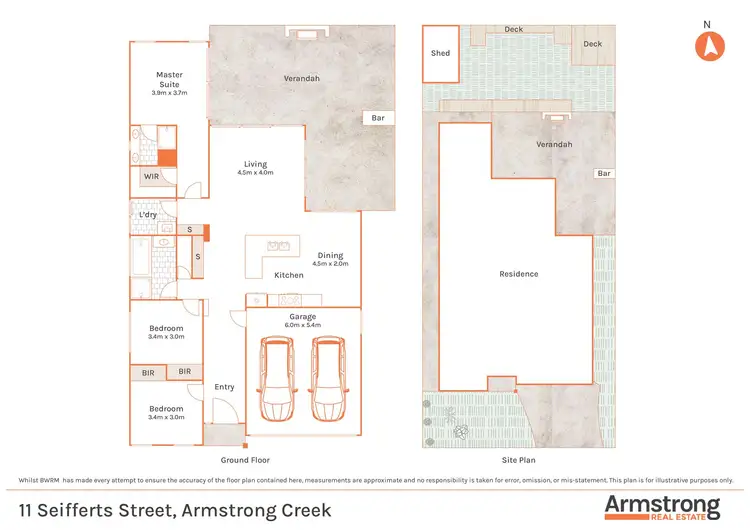
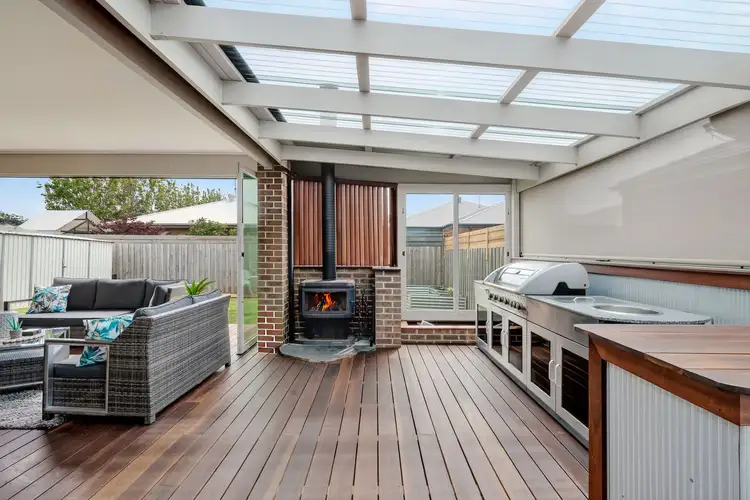
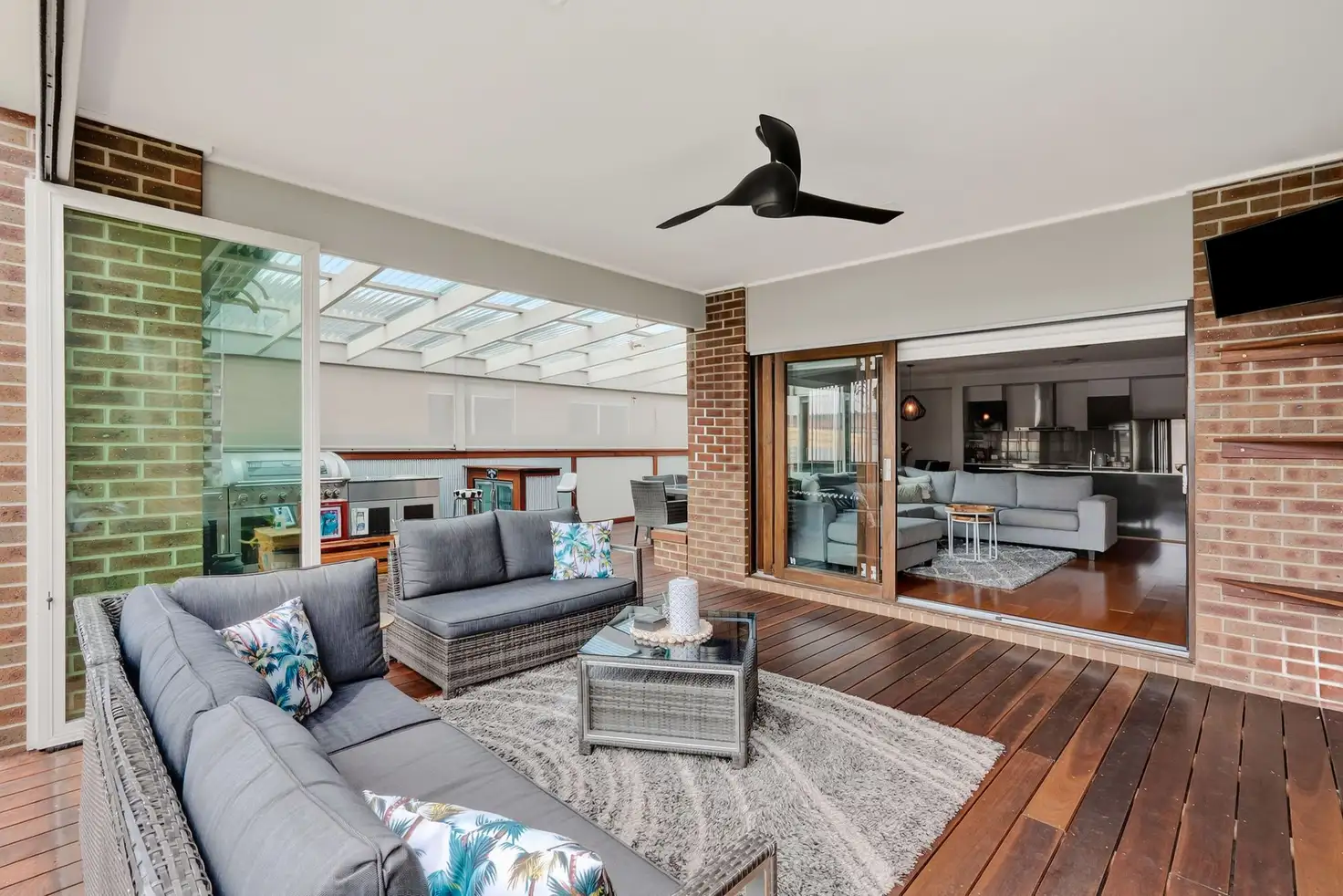


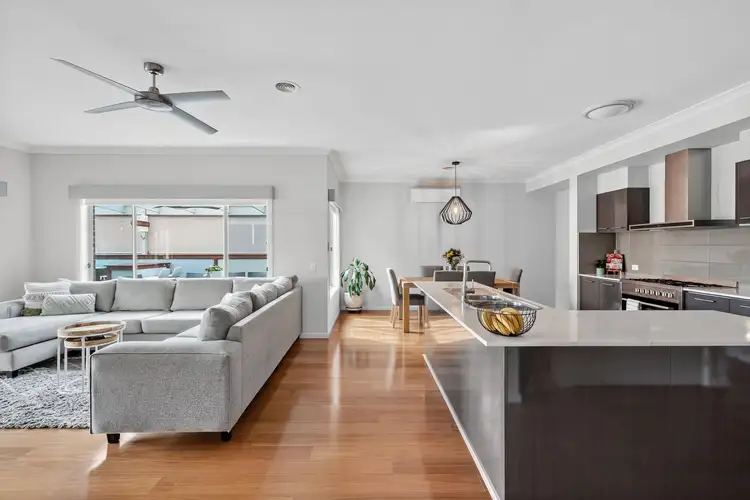
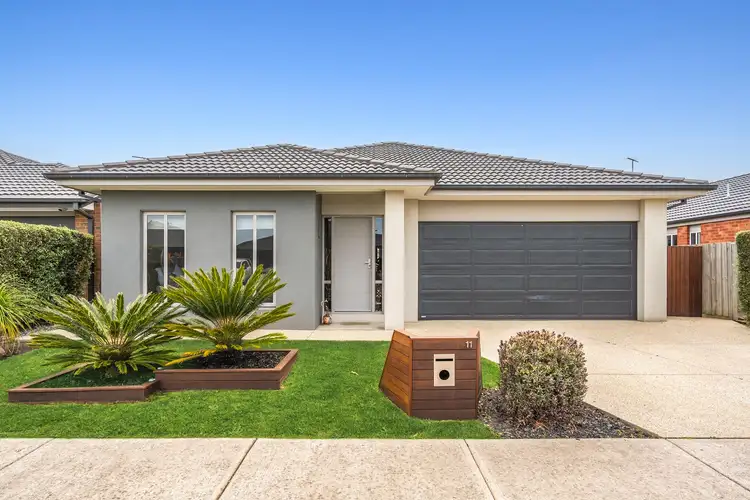
 View more
View more View more
View more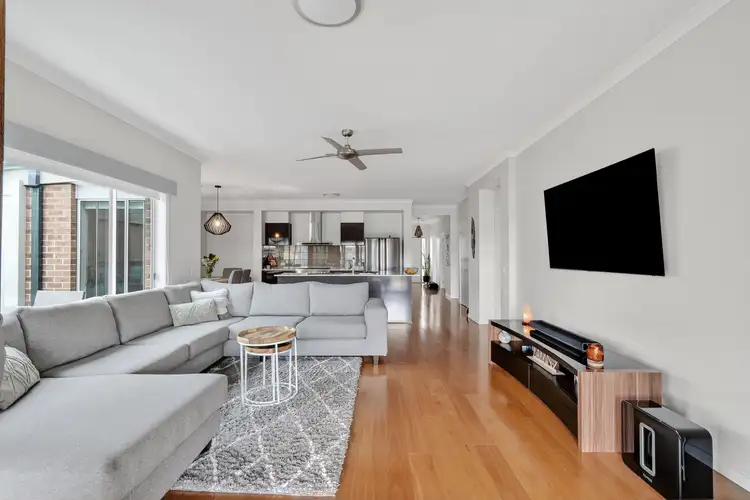 View more
View more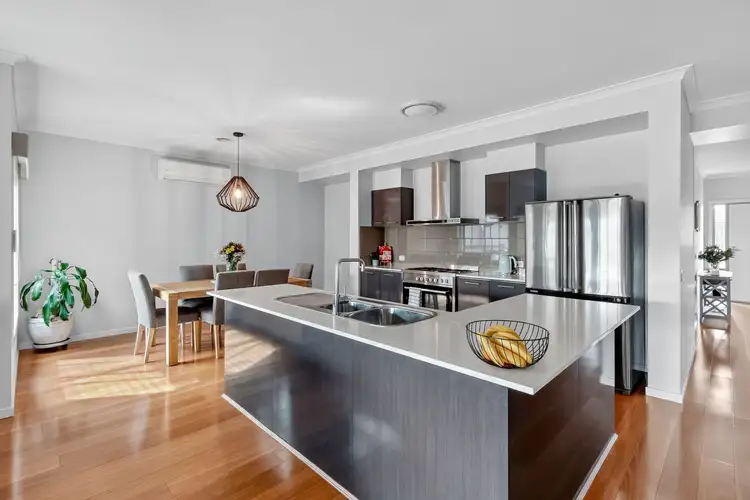 View more
View more
