This beautifully appointed 3/4 bedroom family home set in a quiet court, has views to vineyards and hills from the front veranda. This light and spacious home has been decorated inside and out to a very high spec and benefits from sophisticated fixtures and fittings, lovely hardwood flooring, stained glass windows, high ceilings with recessed low voltage spotlights, intricate cornicing and ceiling roses and stunning Art Deco brass door handles and light switches. Its position at the end of a quiet court, make it country living at its best, yet its still perfectly placed for the shops, cafes, parks and schools in Yarra Glen.
The wrap-around front veranda with merbau decking is the perfect place from which to enjoy an evening drink. It is accessed via steps from the circular front lawn, which is landscaped with roses, shrubs and a water feature. The driveway leads to a large double garage with automatic door, plus useful vehicle rear access. The spacious entrance and hallway showcases polished boards that lead through to the kitchen and entertaining rooms beyond. An impressive master bedroom to the left has floor to ceiling windows, great size walk in robe and a spacious en-suite shower room with separate WC. To the right, a good-sized study (or 4th bedroom) features a lovely boxed bay window.
Entertaining will be a pleasure in the large kitchen/dining room with huge picture window, doors out to the veranda and steps down into a delightful sitting room. The country style kitchen boasts a huge walk-in butler’s pantry, breakfast bar bench tops with great storage, Blanco appliances - dishwasher, 900mm gas cooktop, oven and grill - and sink with retractable mixer tap. The sitting room has a grand ceiling height and enjoys the warmth from a Heat & Glow gas fire with stunning stone mantle-piece. French doors lead out to a fabulous covered deck entertaining area and internal doors lead through to a second entertaining room / home-theatre with built in screen and state of the art surround-sound Bose entertainment system. With floor to ceiling windows and French doors that connect to the deck, it’s a light filled room.
Designed to be enjoyed year round, the spacious deck area has outdoor speaker system, a dramatic cathedral ceiling and steps down into the private rear garden with path leading to a fantastic gazebo with bar area and outdoor spa. The lawn is bordered by a vast selection of fruit trees, ferns and shrubs and there’s a vegie garden to the side of the house plus a fully automated watering system.
A sliding door from the kitchen accesses two further double bedrooms both with BIRs, morning sun and views of the trees. Further features include a separate WC, linen press, a safe, family bathroom with bath and shower, and spacious laundry with ample storage and access to the side path and garden.
The property also benefits from security entrance phone, ducted heating, ducted vacuum, R/C A/C, 4,000L water tanks,16 solar panels and great under-house storage.
This charming family home offers a wonderful lifestyle in a peaceful location whilst still being near to town. Don’t miss out - call today to arrange your inspection. 0448 638 965
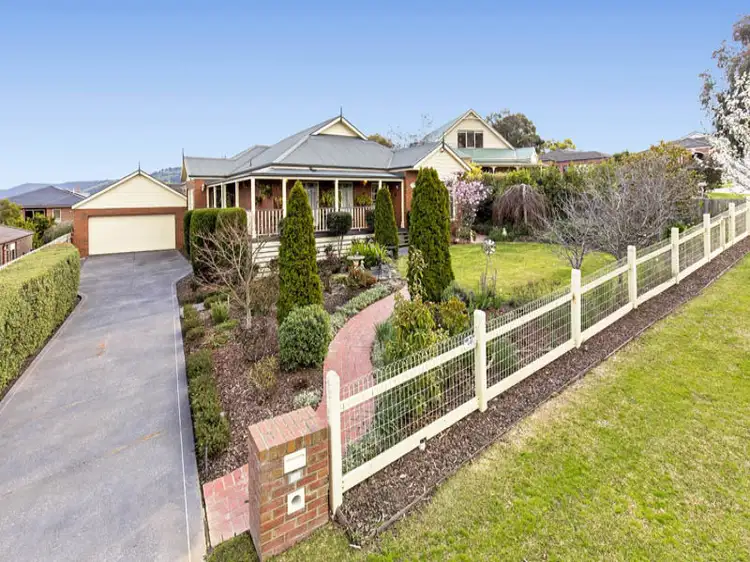
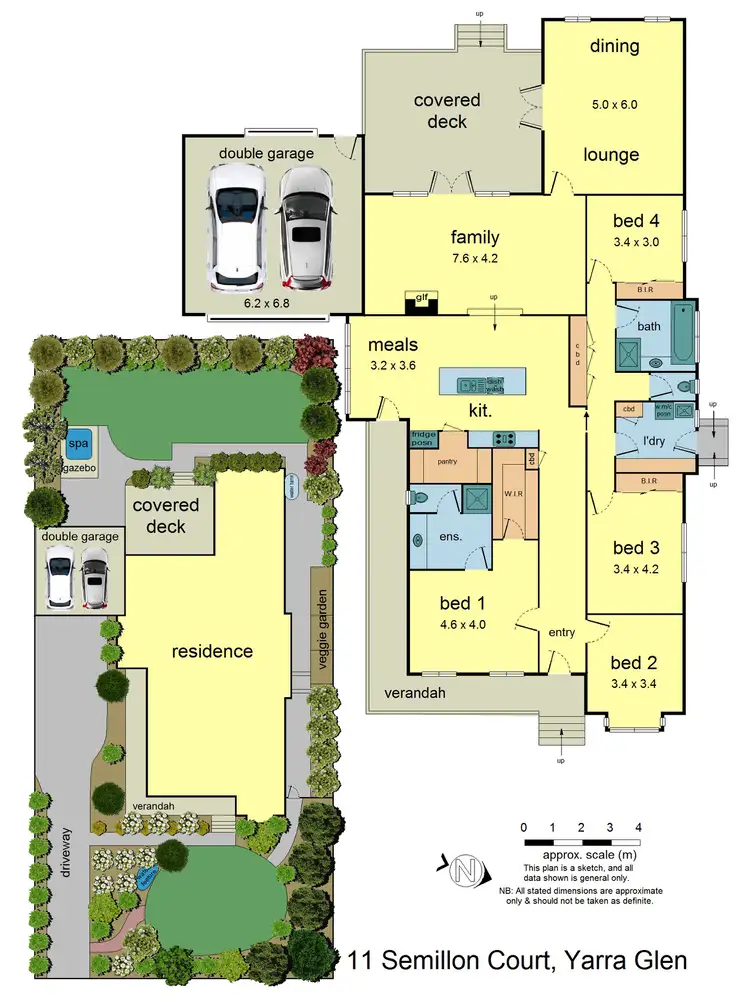
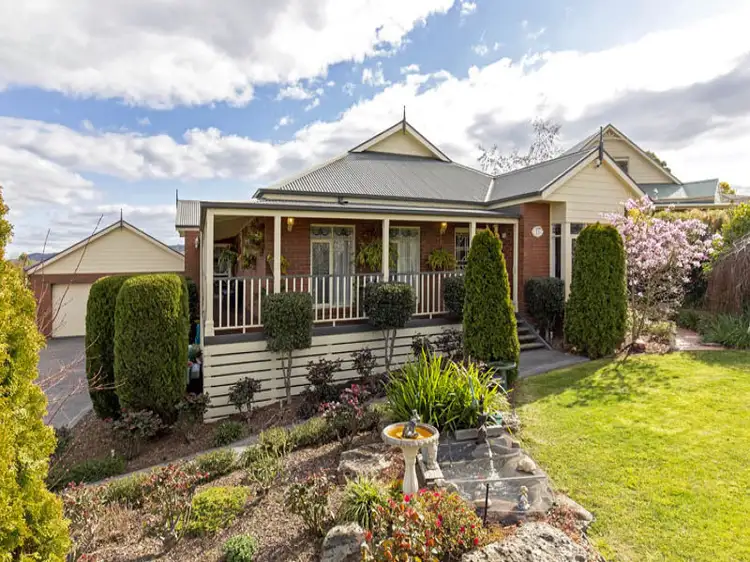
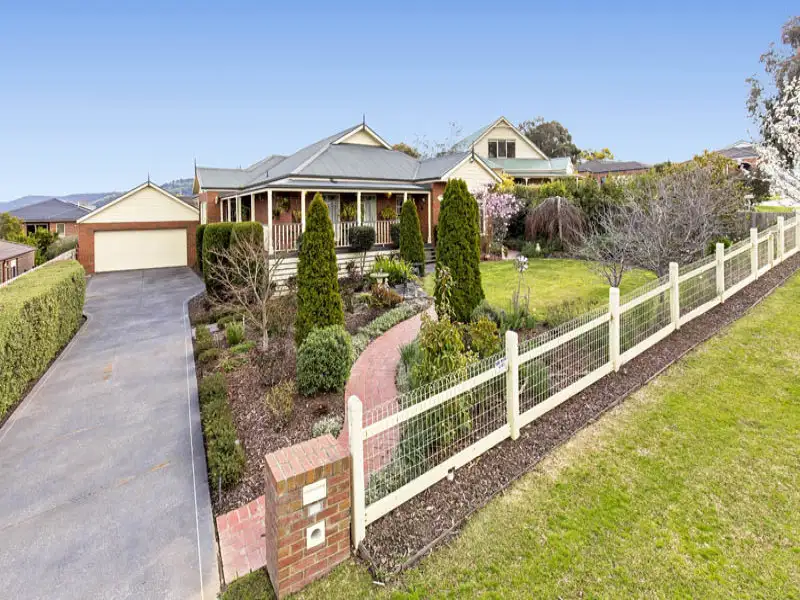


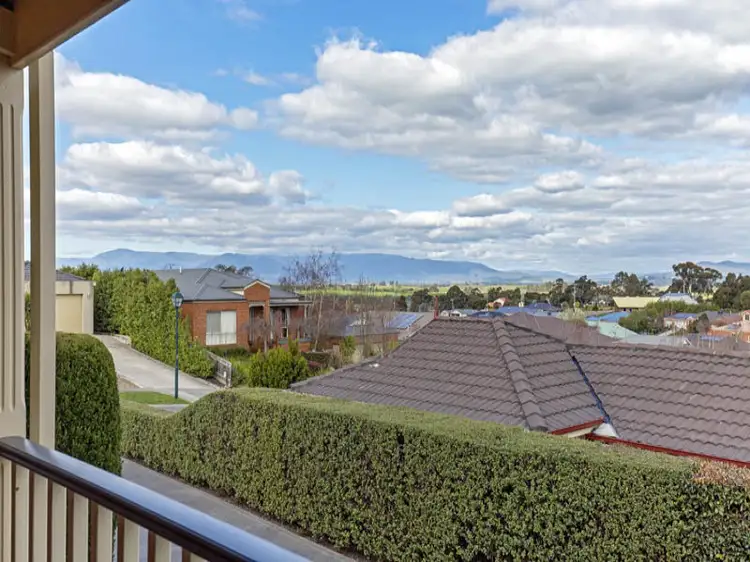
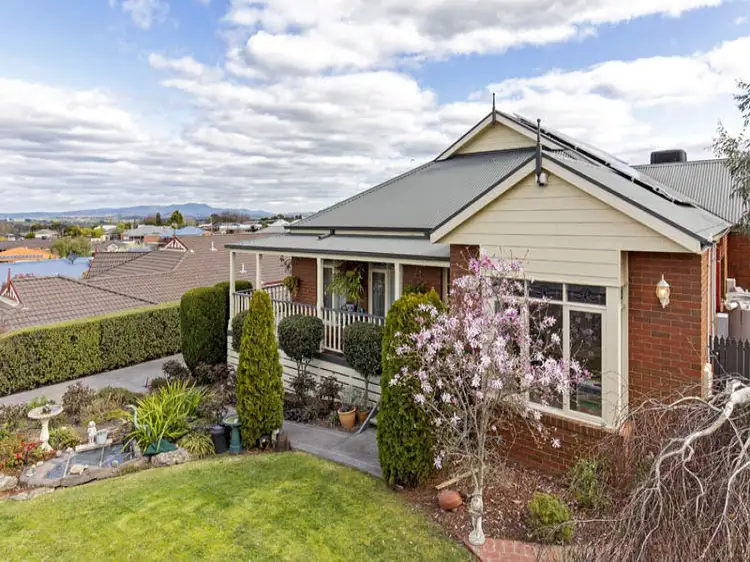
 View more
View more View more
View more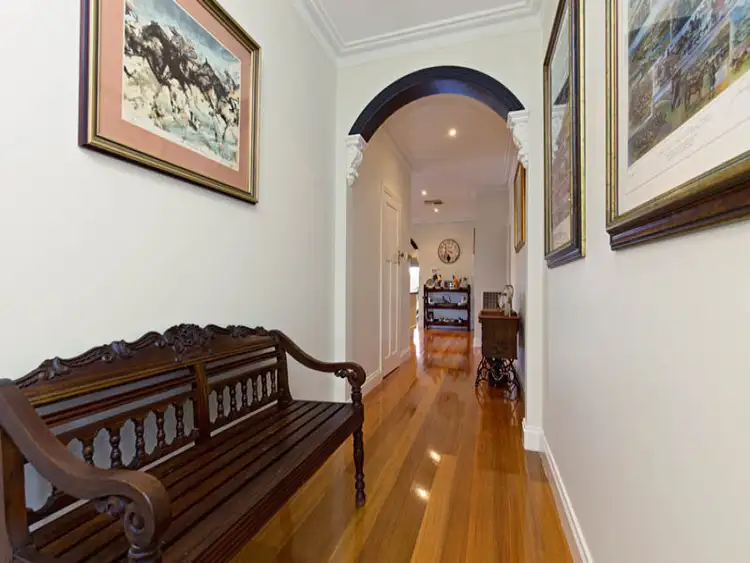 View more
View more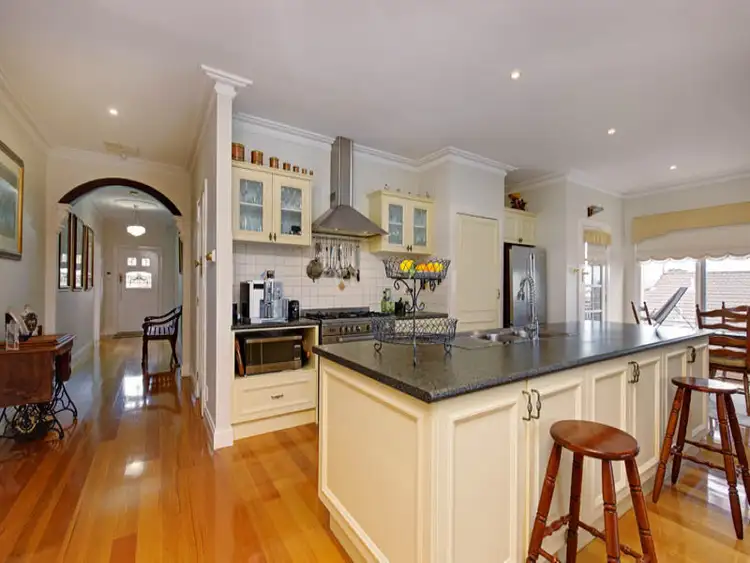 View more
View more
