It is rare to find the perfect combination of picturesque rural charm and ultra-modern chic in the heart of the bush capital, but this stunning and beautifully presented five-bedroom home on a huge 2,700m2 block in pretty Stromlo Village offers both with genuine style. Only ten minutes' drive to both the Parliamentary Triangle and the City Centre, you will be impressed with the lifestyle this home presents.
Built in 2008 on the northern flanks of Duffy, nothing has been overlooked in this grand and spacious home. A stunning north-facing open plan German manufactured kitchen with soft-closing drawers plus dining and family room with designated study nook, features floor to ceiling windows and a high ceiling overlooking the alfresco entertaining area and pool. There is a separate formal lounge, and rumpus room plus a modern and central bathroom adjacent to the three spacious bedrooms, each with built-in robes. The north-facing master suite features a spacious walk-in wardrobe along with a private and well-designed ensuite and its own access to the outdoor deck.
A separate suite with its own entry comprises the fifth bedroom, a well-appointed kitchenette, ensuite, built-in wardrobe and activity room and is the ultimate granny flat or self contained home office.
Adding to the grandeur, the heated pool, spa and surrounds, including a purpose-built gazebo with a shower, toilet and vanity along with a fixed pergola for shade provide a real element of class and sophistication to the home. The double automatic garage has internal access and a great storage room for all your extra possessions.
Features:
- Kitchen features an induction cooktop, soft-closing drawers, stone bench tops, stainless steel appliances plus ample storage
- Formal rumpus room
- Bedrooms two, three and four each have built-in wardrobes and ceiling fans
- Master bedroom features a walk-in wardrobe, modern ensuite, ceiling fan and access to outdoor deck
- Modern bathroom adjacent to bedrooms
- Separate toilet
- Separate suite with bedroom five, kitchenette, activity room, ensuite and built-in wardrobe.
- Backyard features heated pool and spa, gazebo with ensuite, fixed pergola, 50,000 litre water tank, access to nearby reserve, orchard area with fruit trees
- Double automatic garage with internal access and large storage
Other Features:
Porcelain tiles used throughout home
Double glazed windows on all south and west facing windows
Gas heated & self-cleaning salt water pool and spa with remote & pool cover
Stegbar AT2000 cedar internal/aluminium external windows in family area
50,000 Litre water tank
Hydronic heating system throughout the home
Hydronic underfloor heating
Ducted vacuum
Evaporative cooling
Rinnai gas water
Solar panels back to grid
Alarm System
Total Gross Living Area: 285m2
Total House Area/Garage/Porch/Alfresco Area: 410m2
Built: House -2008 Fibreglass pool - 2009
CAD 5 cabling
Rates: $3,125 p.a.
Land Tax: $5,712 p.a. Current rent per week: $1,100 per week
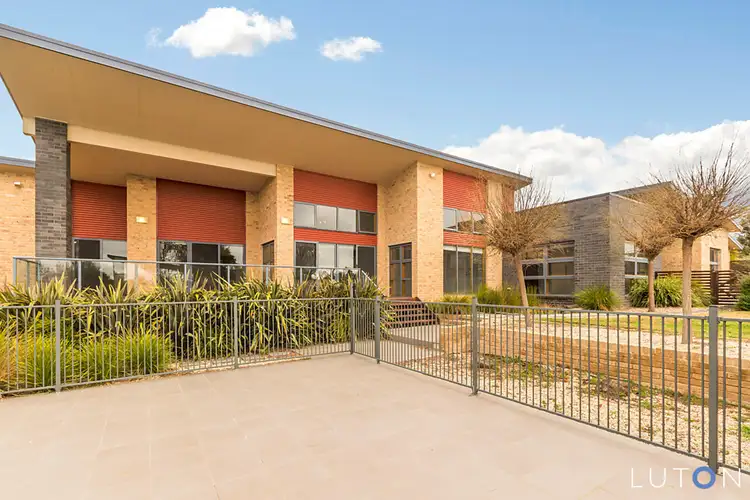
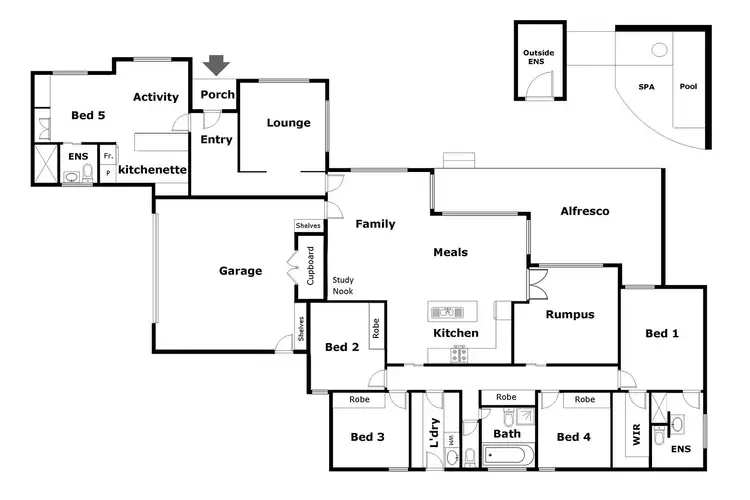
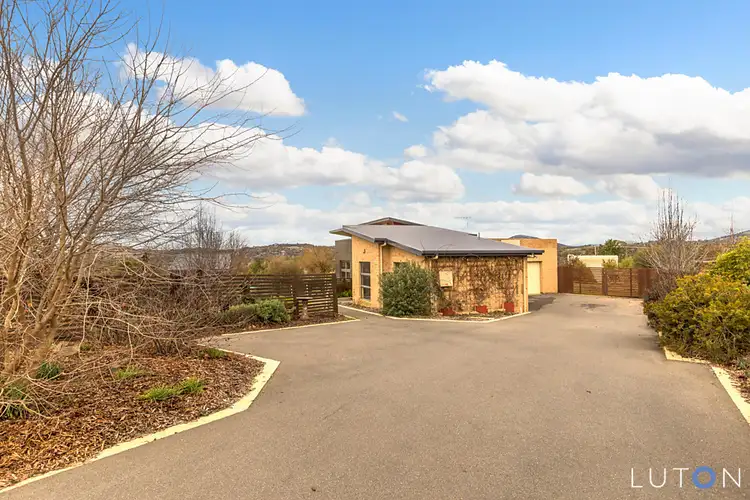
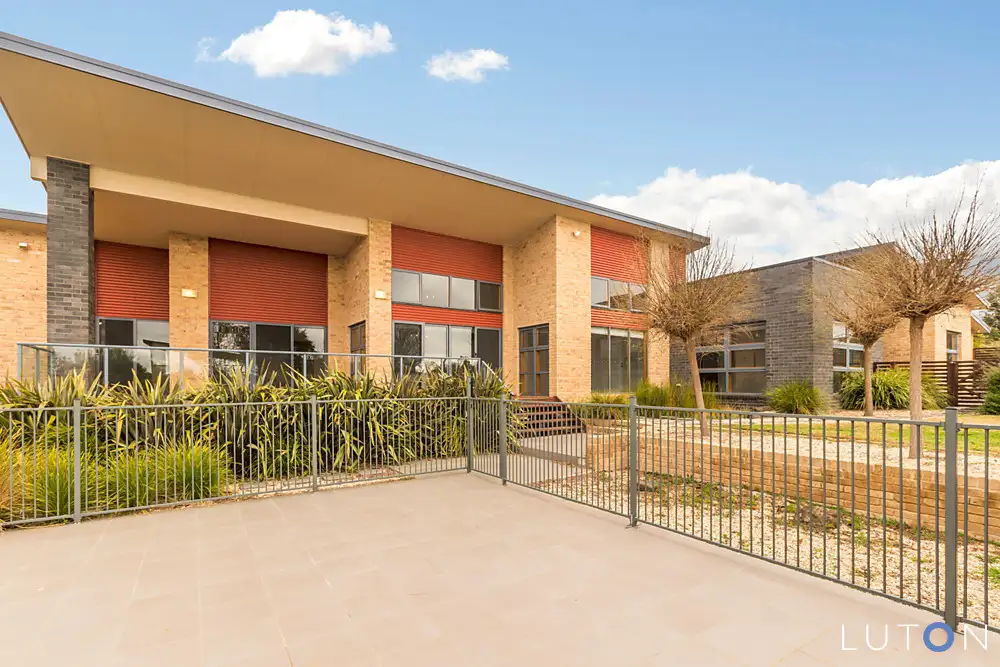


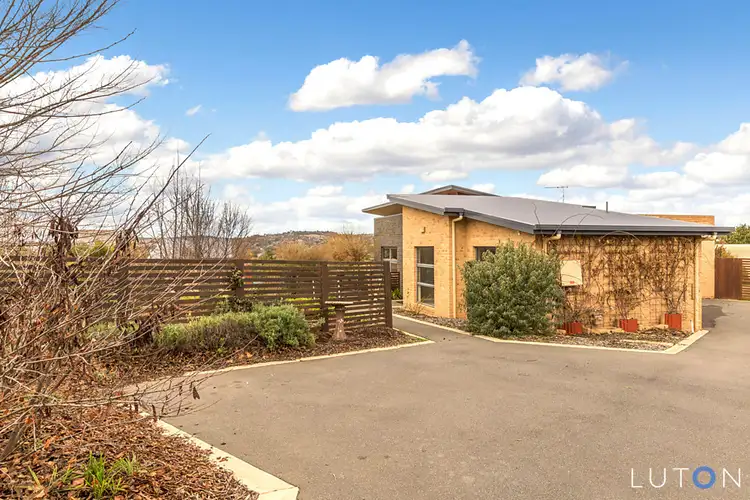
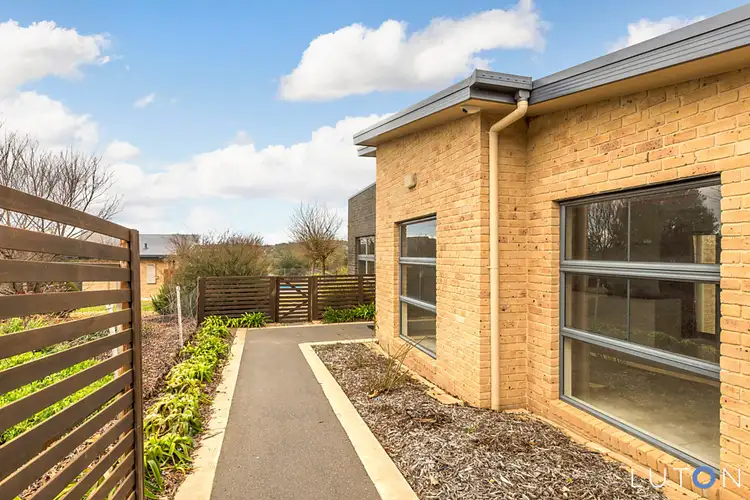
 View more
View more View more
View more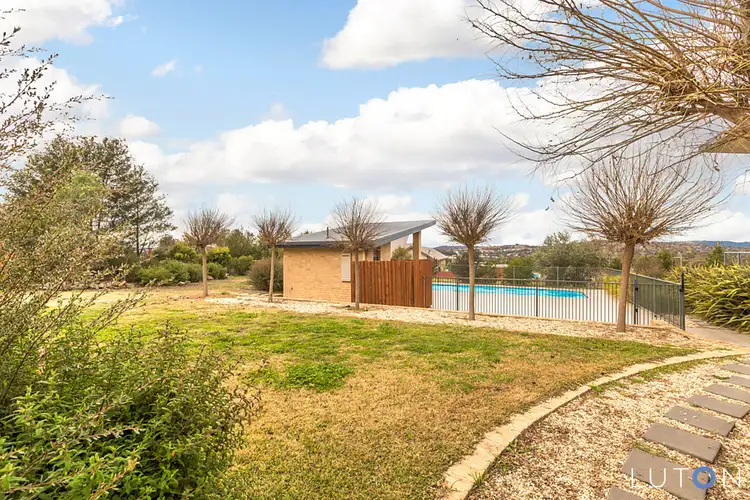 View more
View more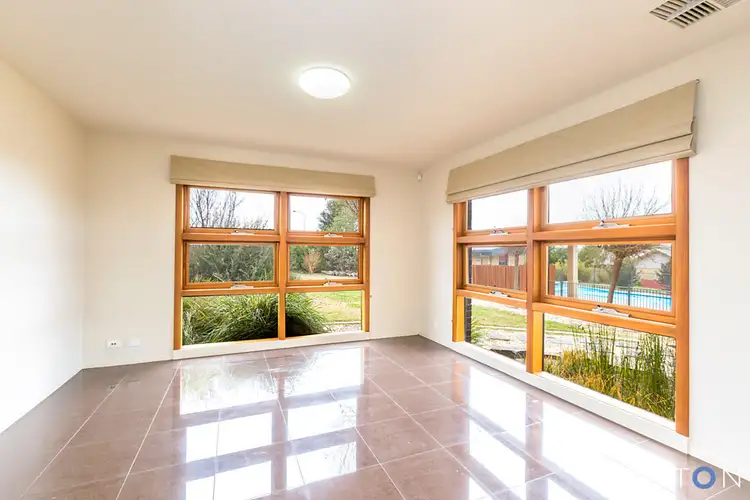 View more
View more
