The Magic of Tuscany with Engaging Vistas
TRES JOLIE | delightful, enchanting french & tuscan accents
VISTA | trees, beautiful coastal view, neighboring vineyard
WIND DOWN | with cheese and wine on the expansive deck
STYLE FILE | love the views, love the color, love the class
OPTIONS | various studio / study / home office / sewing / hobby
GARDENS | exquisite walled parterre, natives & fruit grove
WORKSHOP | a brick whopper (63sqm) with vehicle access
LOCATION | super western Lesmurdie zone, 450m to Mazenod College
The softer south-west aspect of this residence provides beautiful coastal VIEWS and beyond. Wind down with your wine and cheese on the generous elevated DECK, you would be forgiven for thinking you were in TUSCANY, as your gaze takes in the roman style POOL, the divine provincial walled PARTERRE GARDEN and the neighboring manicured wine-producing vineyards. As the evening develops, the twinkling lights will turn on their powerful magic with regular spectacular sunsets while enjoying the birdsong, the laughter of the kookaburras, the rustle of bandicoots in the garden below and the chorus of frogs heralding a healthy environment. This is the life !
No, you are not in France, Tuscany, Bickley or the Swan Valley, you are in delightful Shasta Road with all the benefits of strolling to Mazenod College (450m) or wander down to the ESCARPMENT walk trails of the Mundy Regional Park or a bit further to the cascading (well soon anyway) Lesmurdie Falls.
Internally the Tuscan influence gives way to French accents in this inviting provincial farmhouse style home which envelops you with style and comfort and offers those beautiful vistas from the living zones. Various studios and sweet rooms offer options for craft, home office, sewing or teenage retreats while the large brick WORKSHOP gives way to serious business and vehicle accommodation.
Allow time to wander through the beautiful gardens, starting with natives and other bird attracting delights at the top end while the exquisite walled parterre garden with it's beautiful water feature steps right out from the magazines. At the bottom of the garden there is a FRUIT grove including avocado, olives, mango, mulberry, macadamia, apples, peach, plum, grape, lemon and orange! YUM!
With room for children's cubbys and secret places we would recommend your prompt enquiry on this delightful package in a desirable location.
Please contact Pamela Abraham on 0409 581 008 for further information or to arrange your viewing.
THE GROUNDS
2087sqm block
treed outlook with coastal views
below ground salt pool
double carport
additional parking bay for van, vehicles or boat
large powered workshop
• 7.2 x 8.8m
• vehicle access
delightful reticulated garden
exquisite parterre garden
• includes water feature
fruit grove includes
• avocado, olives, mango
• mulberry macadamia, apples
• peach, plum, grape
• lemon, orange
rainwater tanks (2)
THE RESIDENCE
rendered brick with zincalume roof
• evolved since 1971
sweet cottage style entry
open plan kitchen meals family
• views and access to deck
class kitchen with scullery
• love the views from the kitchen sink
dining and living
• views and access to deck
study through to large studio/office
• external double door access for clients
• optional bedroom 4
master bedroom (birs)
• views and access to deck
• class stone ensuite
minor bedroom wing
• bedrooms 2 & 3 (birs)
• class stone bathroom
class stone laundry
oodles of storage
ALFRESCO
large view deck
'The Porch' private and intimate
UNDERCROFT
sewing, office or teen retreat
• or overflow guest accommodation
• with vanity basin
storage / cellar
THE EXTRAS
solar panels (20)
solar hwu with electric booster
gas fire
split r/c A/C (3 units)
security alarm
security screens
Located in the SUPER ZONE of western Lesmurdie
approx distances
350m Bus Service on George Road
450m Mazenod College
800m escarpment walk trails
1.1km Ray Owens Sports (netball, basketball, BMX, footy)
1.1km Lesmurdie Primary School
1.1km Sanderson Road Shopping Village (IGA, cafes, chemist, bakery)
1.6km Lesmurdie Senior High School
2.2km Lesmurdie Falls (waterfalls)
2.5km St Brigids College
4.0km Kalamunda Christian School
6.5km Kalamunda Village
16km Perth Airport T1 & T2
20km Perth City
Desirable !
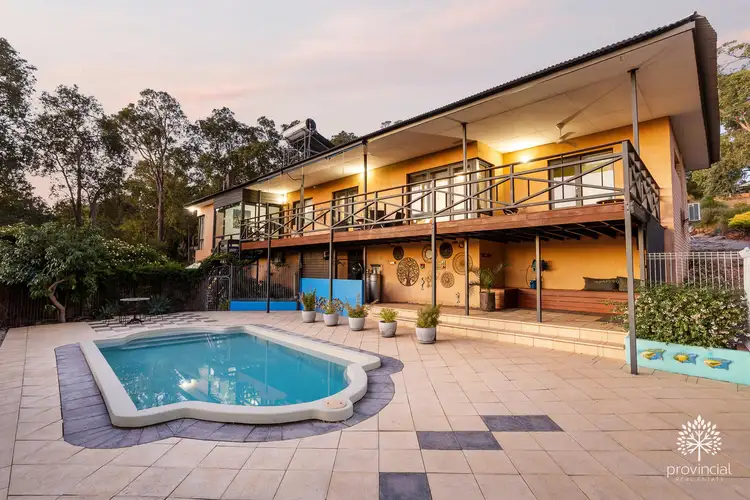
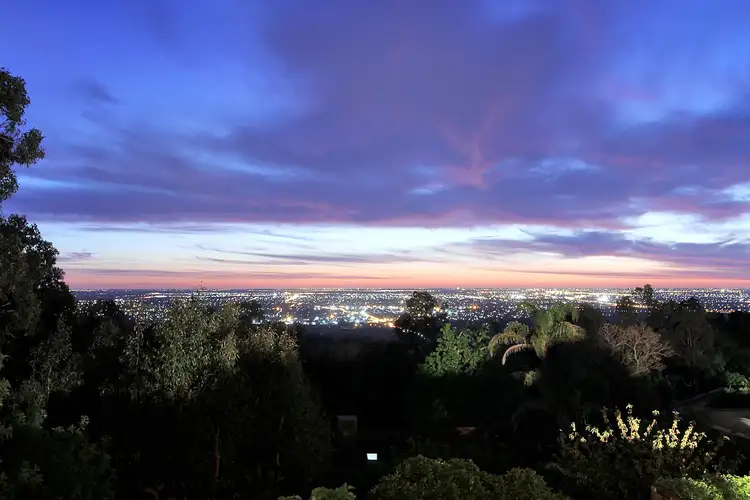
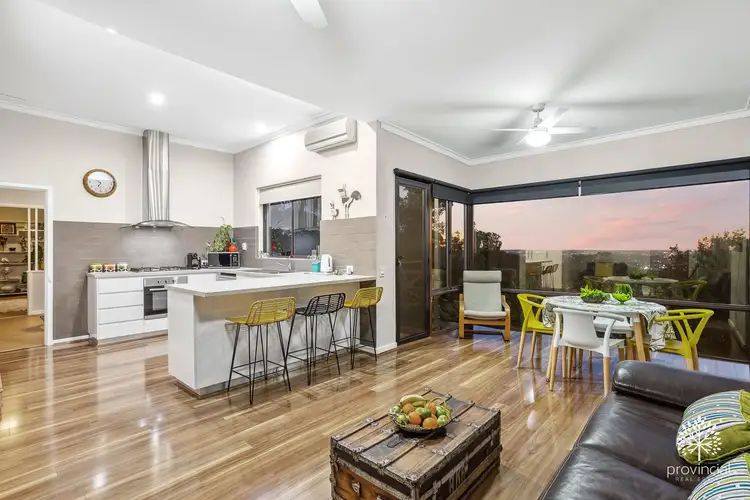
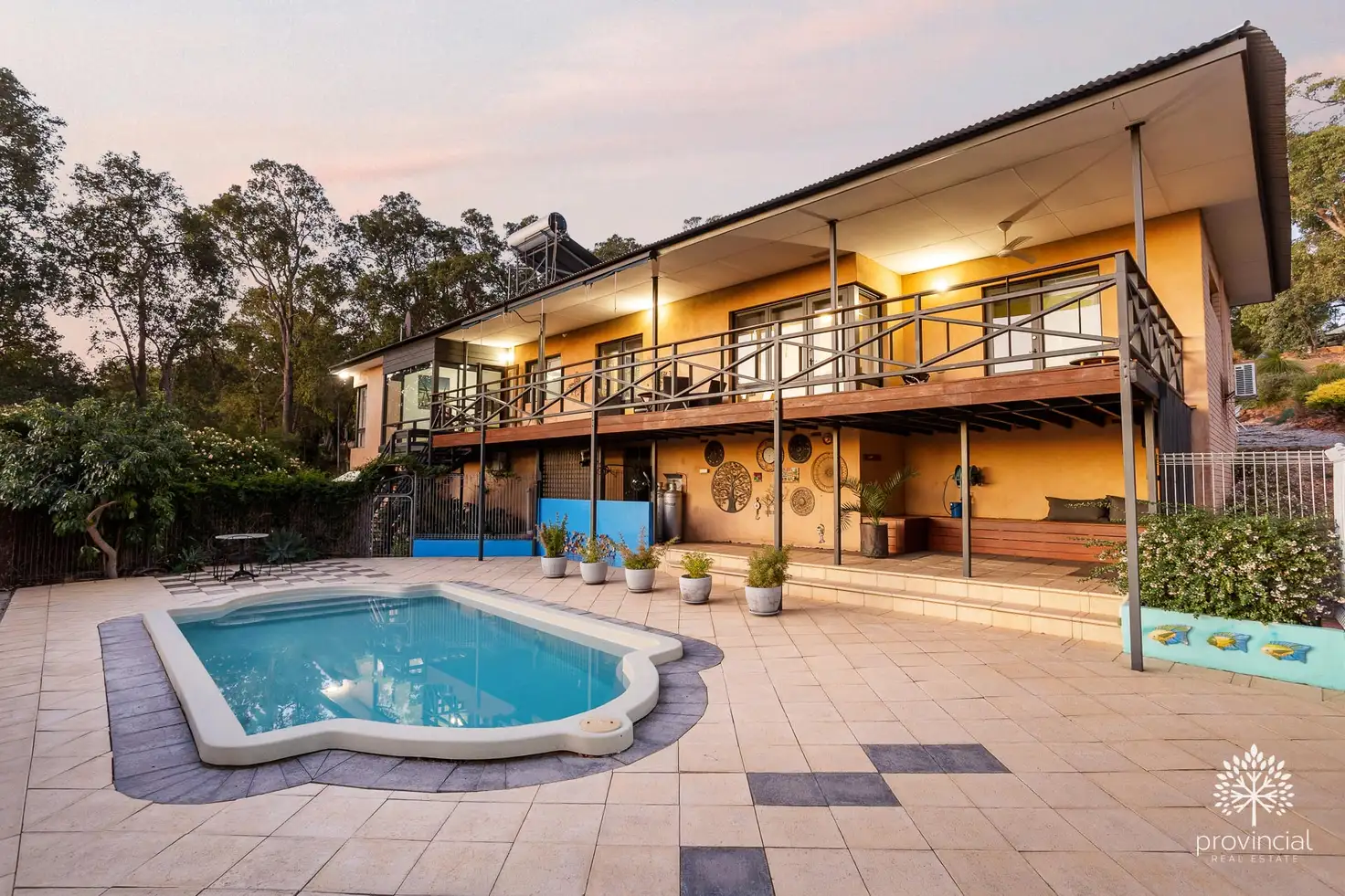


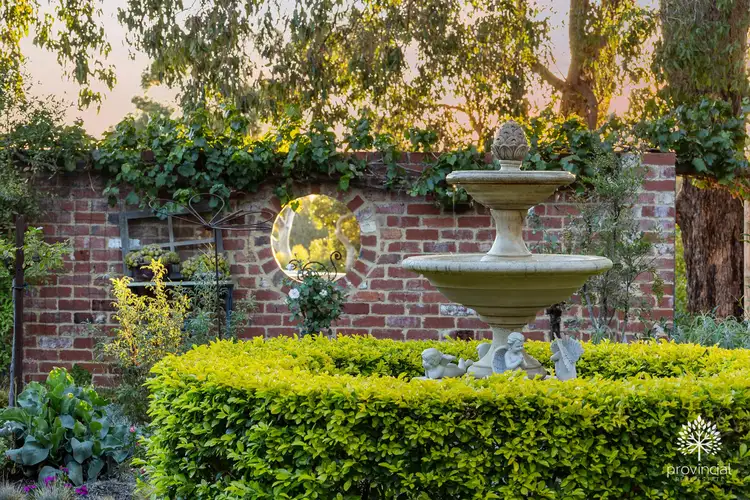
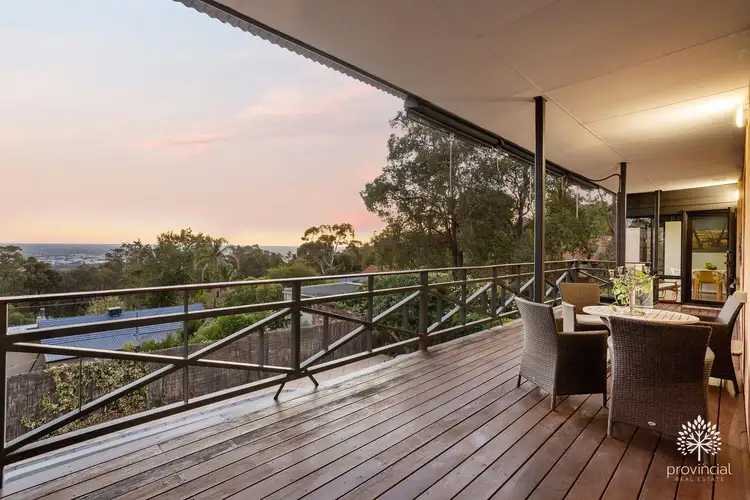
 View more
View more View more
View more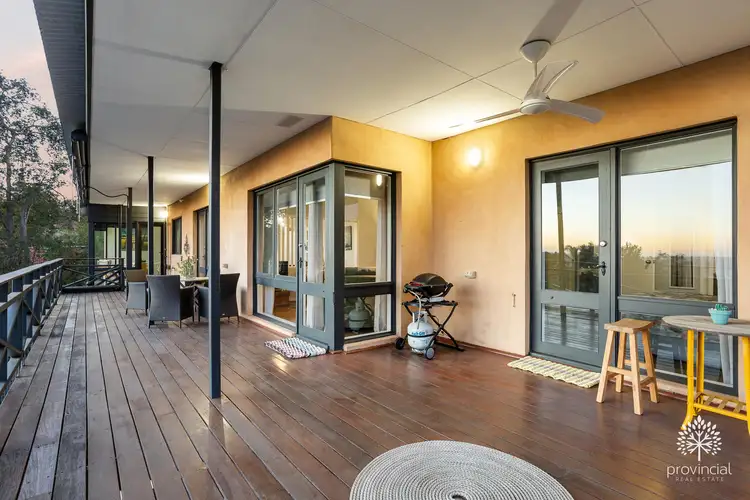 View more
View more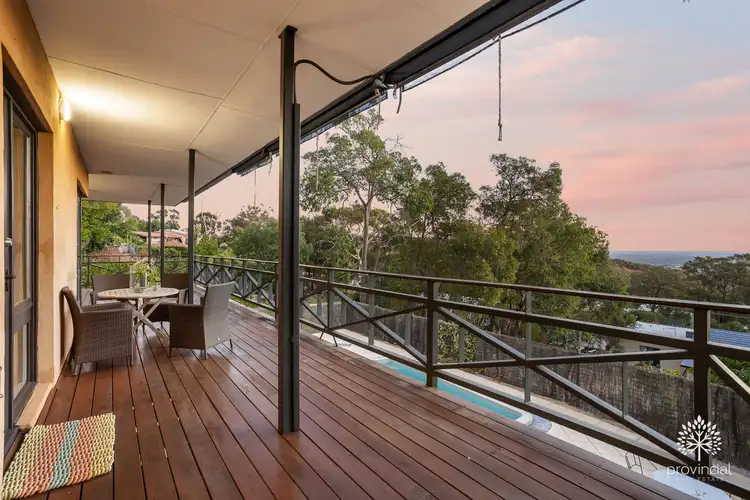 View more
View more
