Price Undisclosed
4 Bed • 2 Bath • 4 Car • 765m²
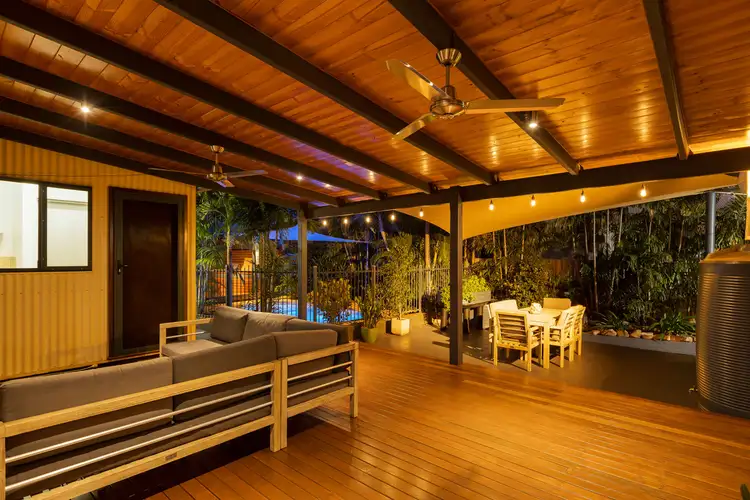
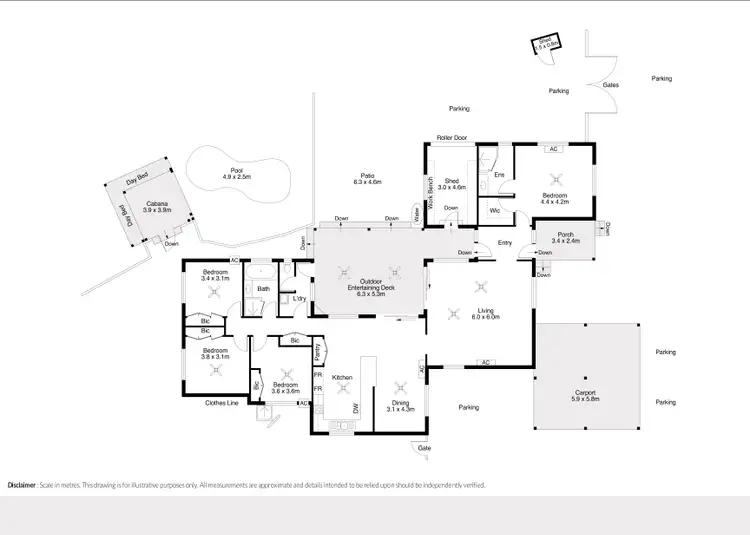
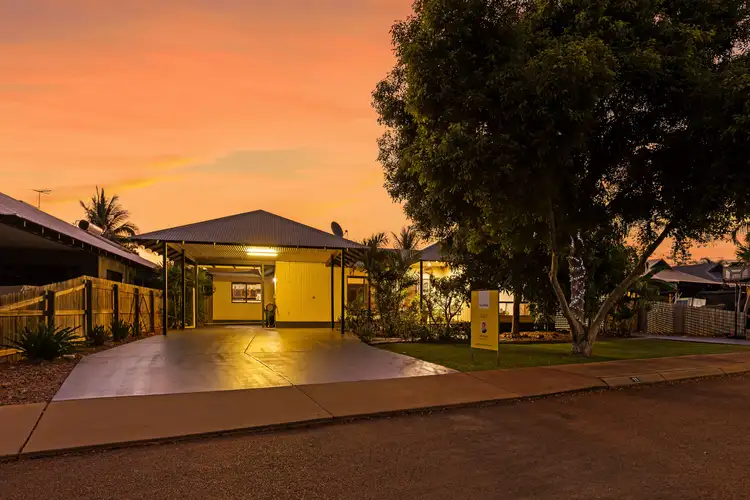
+24
Sold
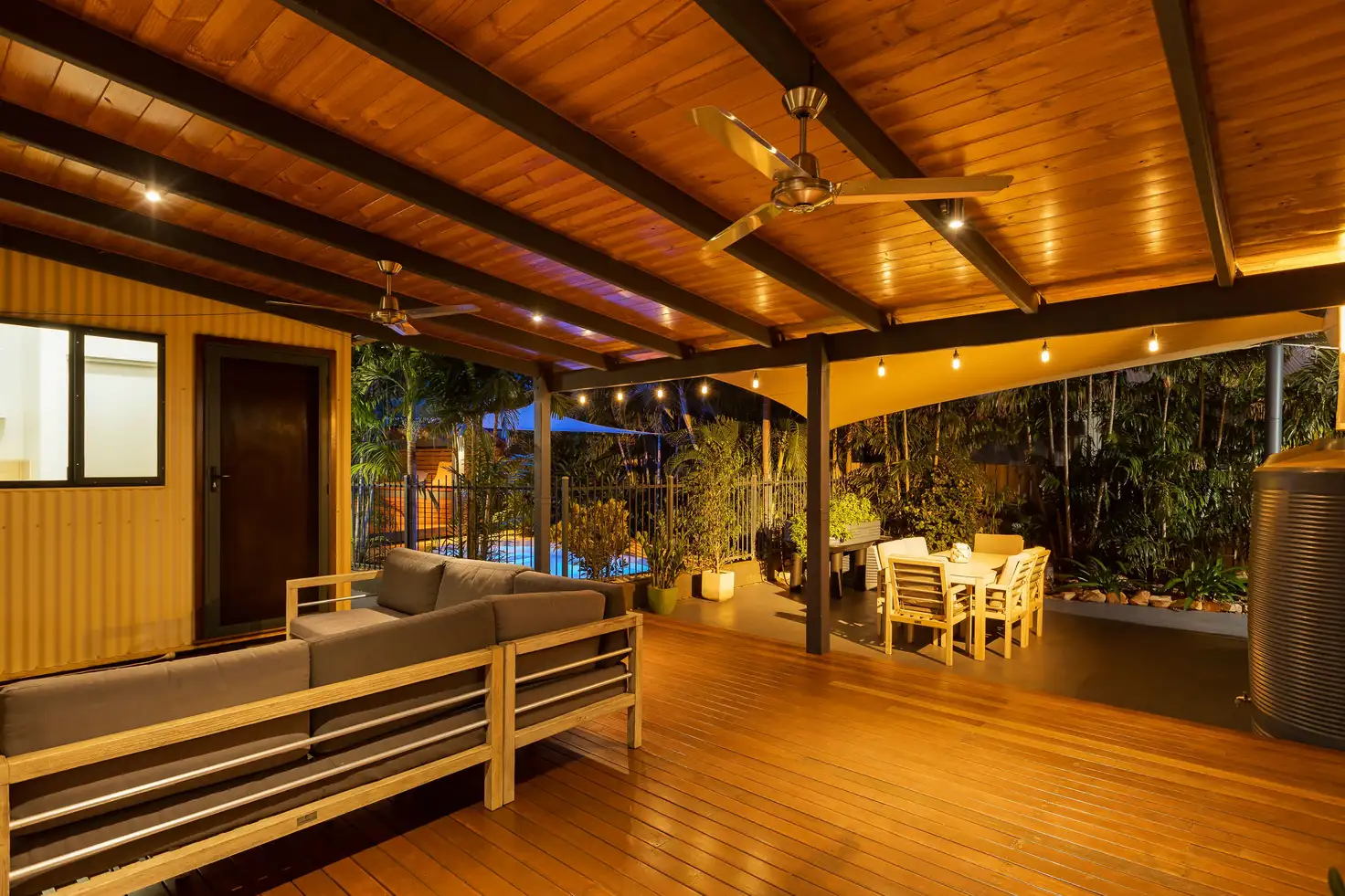


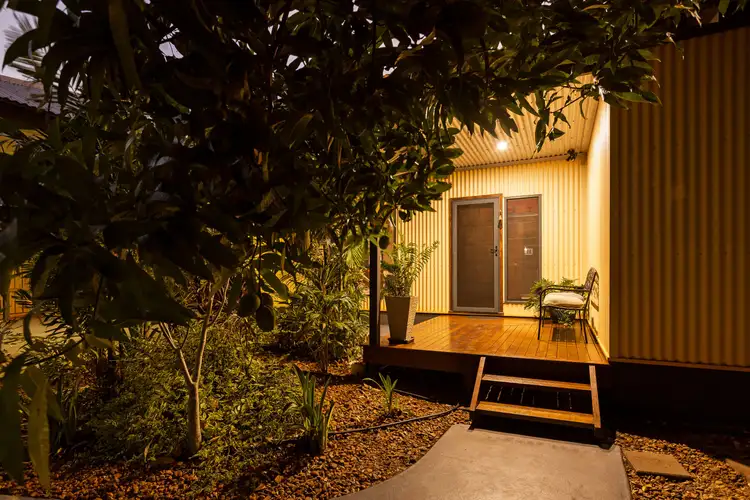
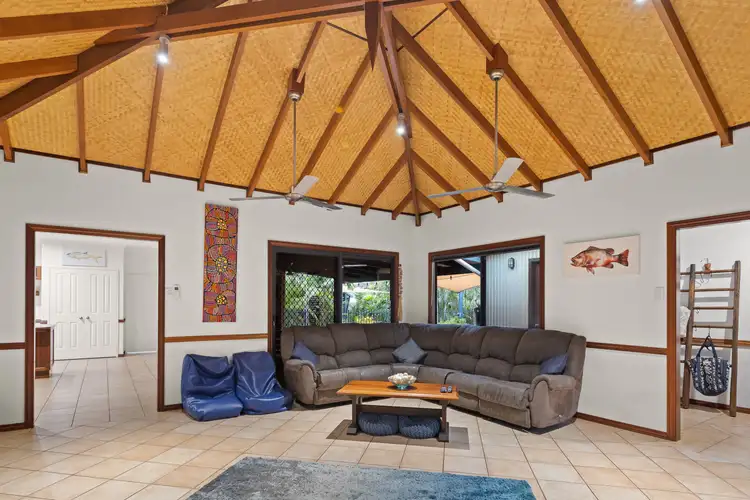
+22
Sold
11 Shearwater Crescent, Djugun WA 6725
Copy address
Price Undisclosed
- 4Bed
- 2Bath
- 4 Car
- 765m²
House Sold on Fri 29 Sep, 2023
What's around Shearwater Crescent
House description
“Sheer Class on Shearwater”
Land details
Area: 765m²
Property video
Can't inspect the property in person? See what's inside in the video tour.
Interactive media & resources
What's around Shearwater Crescent
 View more
View more View more
View more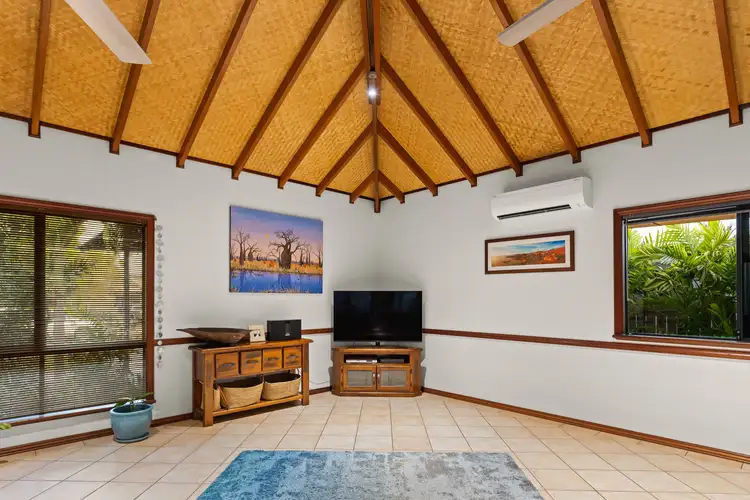 View more
View more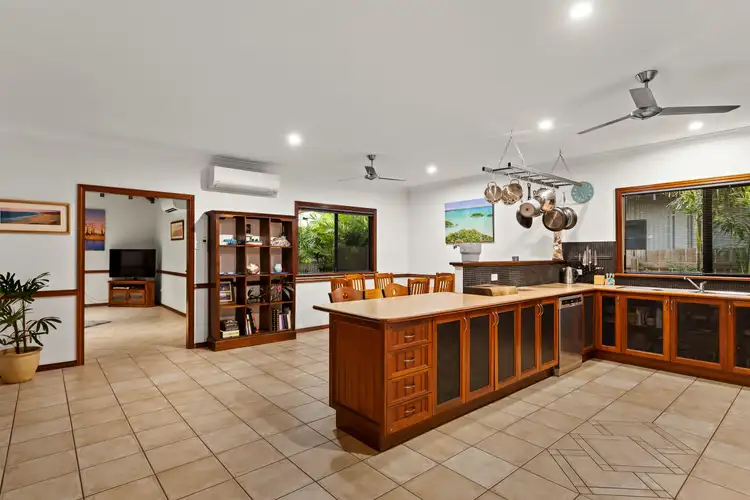 View more
View moreContact the real estate agent

Giles Tipping
Ray White Broome
0Not yet rated
Send an enquiry
This property has been sold
But you can still contact the agent11 Shearwater Crescent, Djugun WA 6725
Nearby schools in and around Djugun, WA
Top reviews by locals of Djugun, WA 6725
Discover what it's like to live in Djugun before you inspect or move.
Discussions in Djugun, WA
Wondering what the latest hot topics are in Djugun, Western Australia?
Similar Houses for sale in Djugun, WA 6725
Properties for sale in nearby suburbs
Report Listing
