Located in a quiet family orientated street in popular Strathfieldsaye is this quality built, individually designed home that is virtually brand new and ready for you to fall head over heels in love with! Oozing a modern style that is coveted in today's market, the home possesses a genuine wow factor that sets it apart from its peers and ensures only quality home seekers apply!
Constructed in 2015 using numerous modern-day building and design techniques, the 6-star energy rated home has many features that will delight a discerning buyer. Outside, construction has utilised a selection of modern cladding materials making the home very aesthetically pleasing. Stunning polished concrete floors adorn most of the area under foot inside, save for the bedrooms. Recycled brick feature walls add a beautiful contrast, and are a sight to see! Raked high ceilings in the main living zone add to the sense of space, whilst beautiful big windows throughout allow natural cross flow ventilation and plenty of natural light. A 5kw solar panel system keeps the electricity bills to a minimum, whilst Cat 6 data ports make the internet access seamless! Ceiling fans are fitted in all bedrooms, and reverse cycle refrigerated heating and cooling is ducted throughout the home to provide welcome relief from the elements.
The floor plan has been thoughtfully designed, and is laid out in a way to be flexible for a family or intimate enough for a couple to equally enjoy. There are four bedrooms providing accommodation, including the huge master suite at the front accompanied by its own designer ensuite and sizeable walk in robe. The three kids bedrooms are situated in a separate wing at the rear of the home, and all have built in robes. At one end of this wing is the well fitted main bathroom, which boasts both shower and bath, and also a separate powder room. At the other end is the secondary living space, or kids rumpus room. The stunning central hub of the home encompasses the kitchen, huge meals area and main living space combined, as well as the stand-alone study behind a privacy wall which enjoys already built in shelving and desk facilities. Atrium style windows provide a pleasant outlook to the garden and lawn area beyond. A recycled brick feature wall runs the length of this main living zone, and provides a dazzling backdrop to the chefs quality kitchen. All the mod cons are on hand, including 900mm cooking appliances, dishwasher, soft close sleek look cabinetry (loads of it), stone bench tops, extra length island bench, and walk in pantry to name a few. Entertaining is a breeze from here, whether inside or outside depending on the season!
Outside is a fully landscaped and established allotment, measuring a good sized (but manageable) 722m2. A double automated garage lies to the front with direct internal access, whilst there is access at the side through lockable gates to store a trailer, camper or small caravan. The large alfresco space is covered for use all year round, and is ideal to bbq or entertain friends and family. At the rear of the block is a good sized shed which boasts concrete floor, power, roller door access and its own wood heater. And for the kids, a cubby house and sandpit will keep them amused for a while at least!
Situated in close proximity to local amenities and schools, this exceptional home will delight anyone who takes the time to inspect. Properties with this much wow factor rarely last long, so call now to book a private inspection
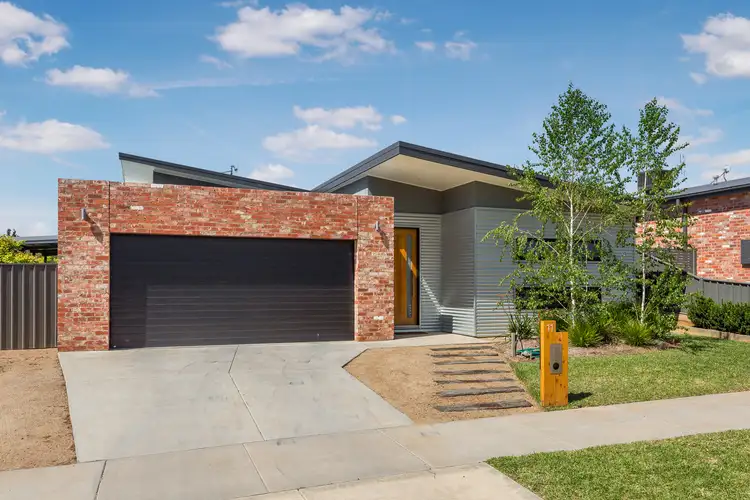
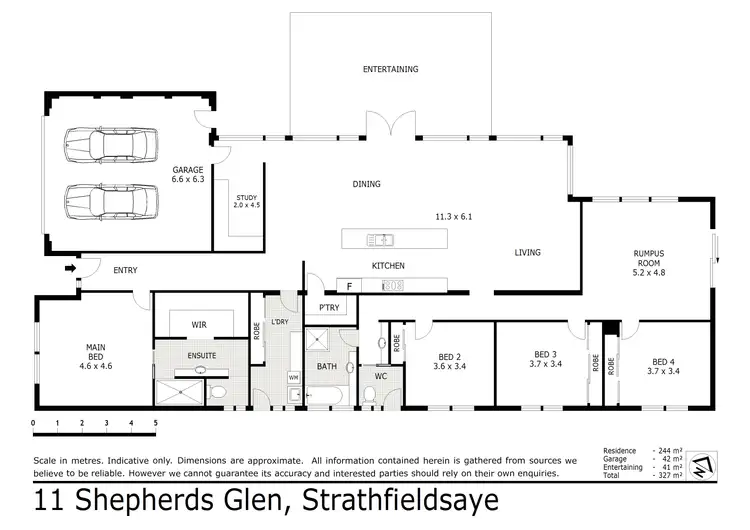
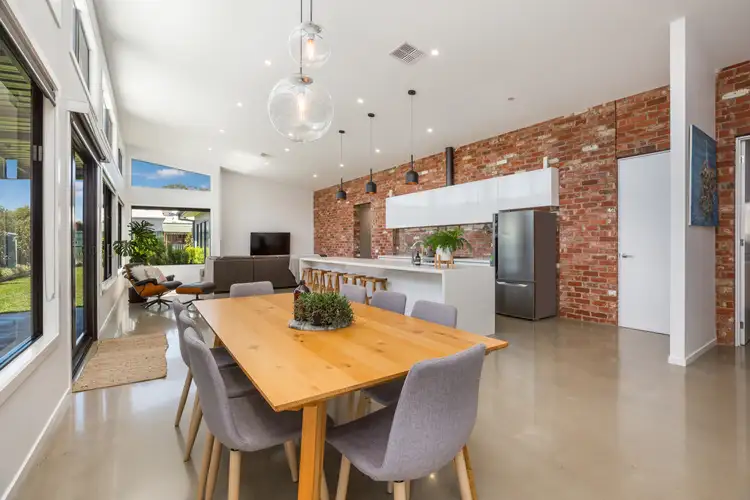
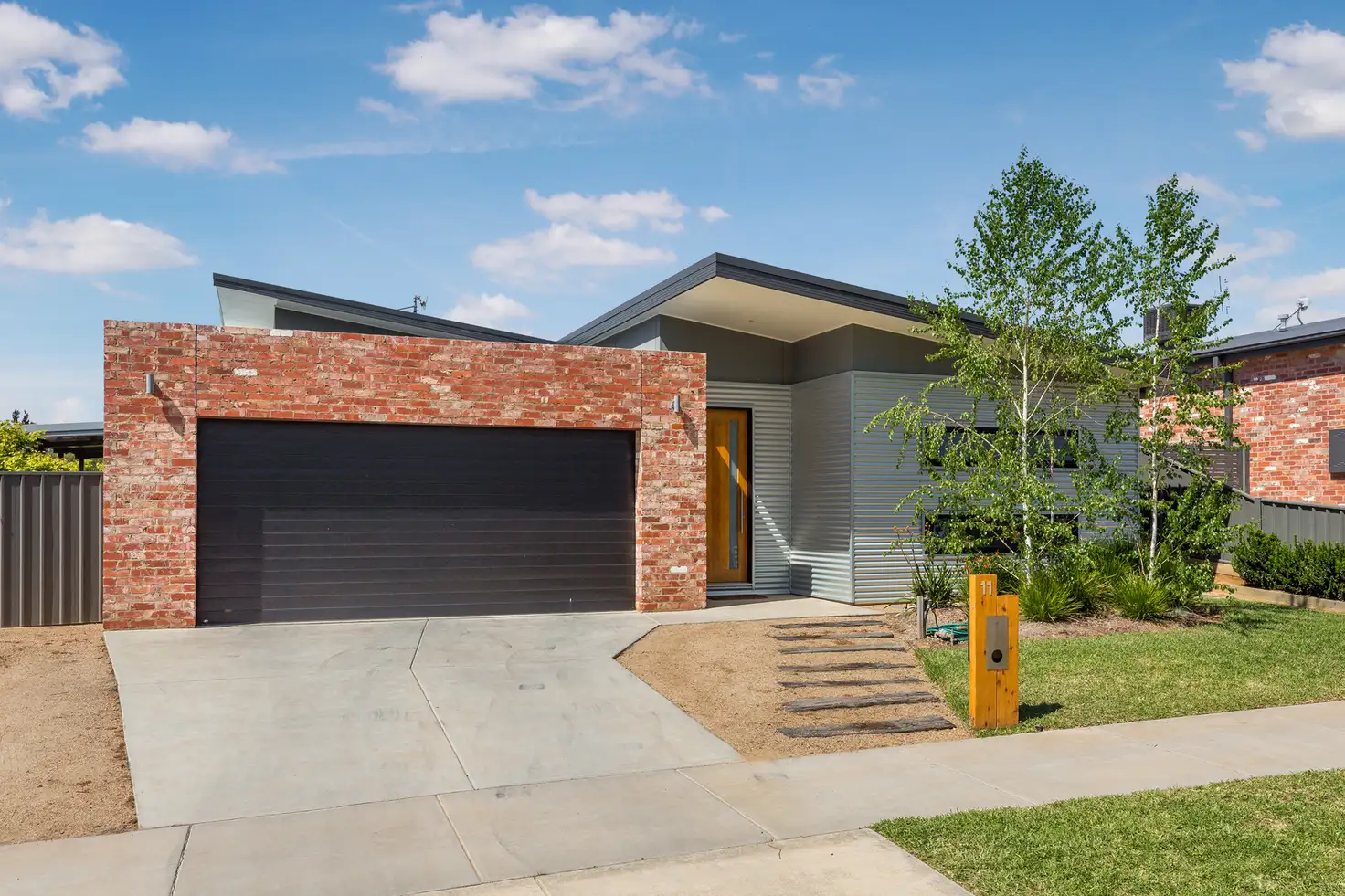


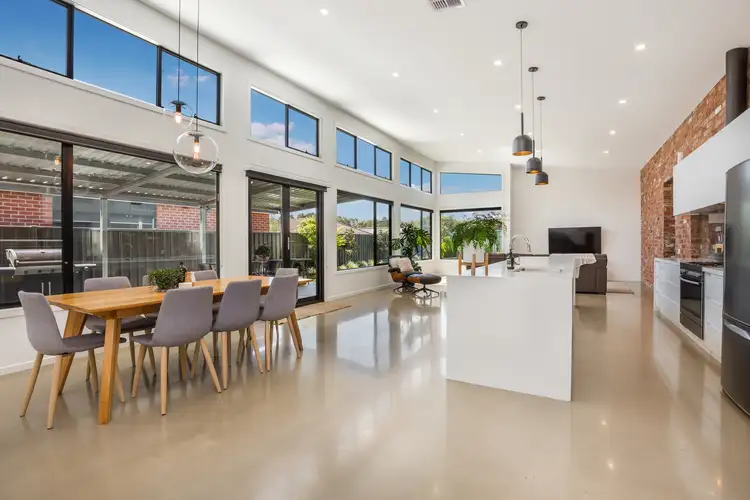
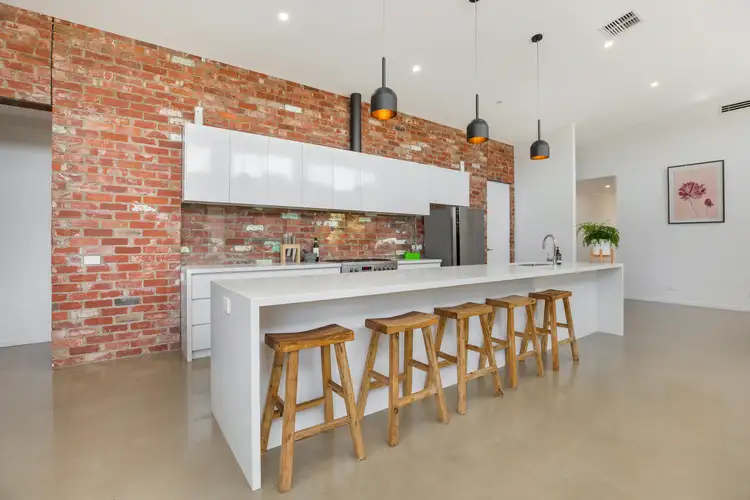
 View more
View more View more
View more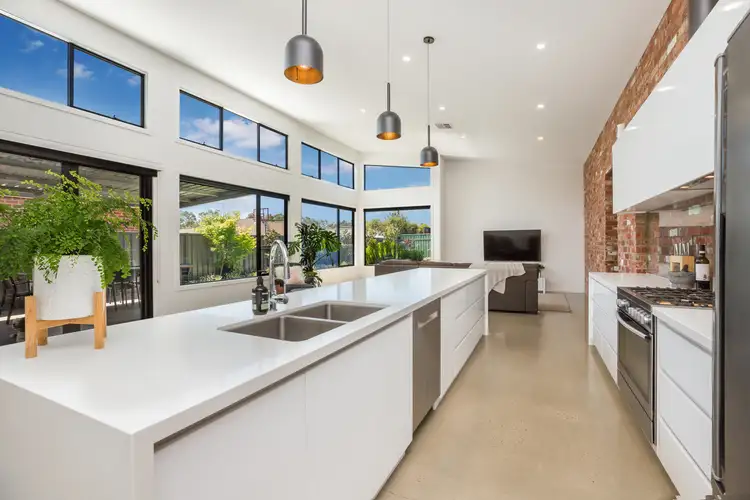 View more
View more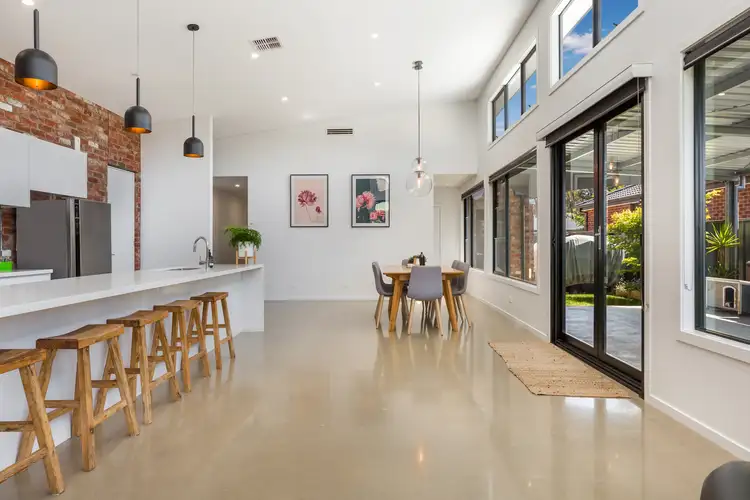 View more
View more
