A Family Sanctuary with Everything Within Reach!
A home that impresses from the moment you arrive. Nestled at the end of a quiet cul-de-sac, this brick-and-tile residence boasts soaring high ceilings and generous proportions, creating a sense of openness and elegance. Ideally positioned, it offers easy access to beaches, popular dining spots, and entertainment hubs, while enjoying the tranquillity of a peaceful, family-friendly street.
The main suite sets the tone for calm luxury, with plush carpet underfoot, a vast walk-in robe, and a generous ensuite with dual vanities, designed for unhurried mornings and restful nights.
A gentle split-level design creates a private bedroom wing where three oversized rooms continue the theme of grand scale. Each offers a ceiling fan and mirrored built-ins, with two providing triple storage, delivering practical space that families actually use. The main bathroom is thoughtfully arranged with a separate shower, bathtub, and toilet, ensuring busy mornings run smoothly. This wing also includes a versatile second living area with air-conditioning, a ceiling fan, and a generous balcony, perfect for quiet relaxation, reading, or morning coffee. A study nook adds functional convenience.
At the heart of the home, the open-plan living and dining area is light-filled and welcoming, anchored by a good-sized kitchen with a pantry, abundant storage, and provision for a dishwasher. Air-conditioning and ceiling fans maintain a comfortable climate, while wide sliding doors allow effortless entertaining and easy access to the outdoors.
Outdoor living is designed for enjoyment and practicality. An expansive undercover patio features a built-in barbecue with preparation space, overlooking a sparkling pool and manicured gardens. A dedicated pool shed, under-house storage, and vegetable patches enhance convenience, while pathways connect the rear yard to the front and side gates.
One of the home's standout features is the workshop or multipurpose room located just behind the double garage. Generously sized and versatile, it's perfect for a home workshop, creative studio, kids' retreat, extra storage, or even a fifth bedroom if desired. Practical touches include an internal laundry with an extra toilet and a massive linen cupboard, ensuring storage is never in short supply.
Key Features
• Soaring high ceilings throughout, enhancing light and space
• Main suite with walk-in robe and dual-vanity ensuite
• Three oversized bedrooms with ceiling fans and mirrored built-ins
• Second living area with air-conditioning and generous balcony
• Open-plan kitchen, living, and dining with abundant storage and pantry
• Expansive undercover patio with built-in barbecue
• Sparkling pool and manicured gardens with vegetable patches
• Workshop/multipurpose room behind double garage
• Internal laundry with extra toilet and massive linen cupboard
Nearby Amenities
• A.B. Paterson College - Short walk away
• Arundel State School - Approximately 1.5 km
• Harbour Town Premium Outlets - Approximately 1.5 km
• Arundel Plaza Shopping Centre - Approximately 3 km
• Gold Coast University Hospital - Approximately 6.7 km
• Southport Broadwater Parklands - Approximately 7 km
• Helensvale Train Station - Approximately 4 km
• Gold Coast Highway - Approximately 4 km
Solid, serene, and superbly laid out, this is a residence ready to move straight into and enjoy, with the freedom to personalise over time. A beautiful home in a peaceful no-through enclave-made for families who value space, ease, and elegant everyday living.
*Disclaimer: We have in preparing this advertisement used our best endeavours to ensure the information contained is true and accurate, but accept no responsibility and disclaim all liability in respect to any errors, omissions, inaccuracies or misstatements contained. Prospective purchasers should make their own enquiries to verify the information contained in this advertisement.
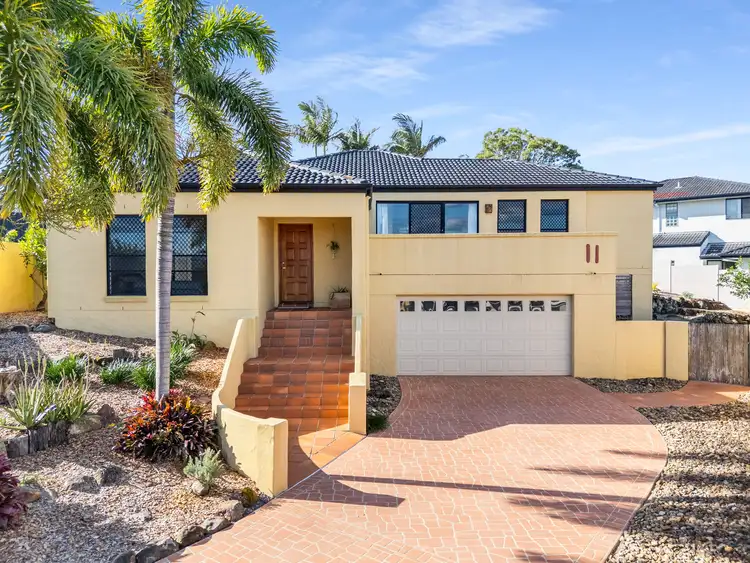

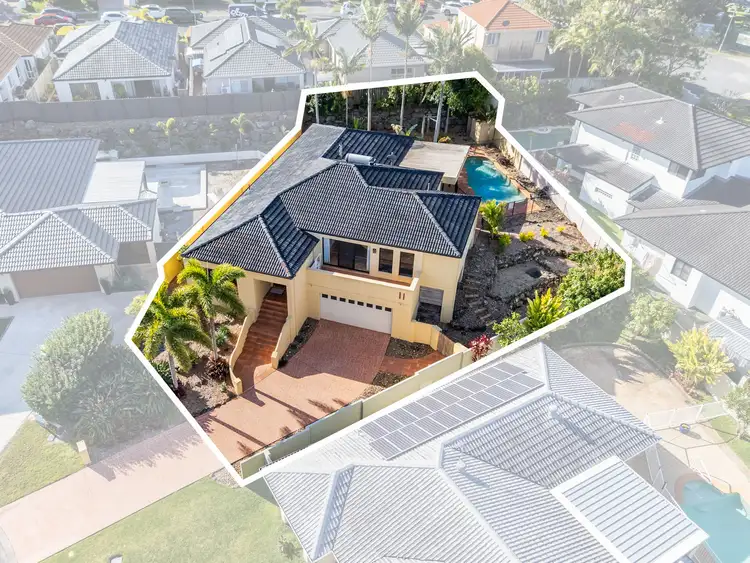
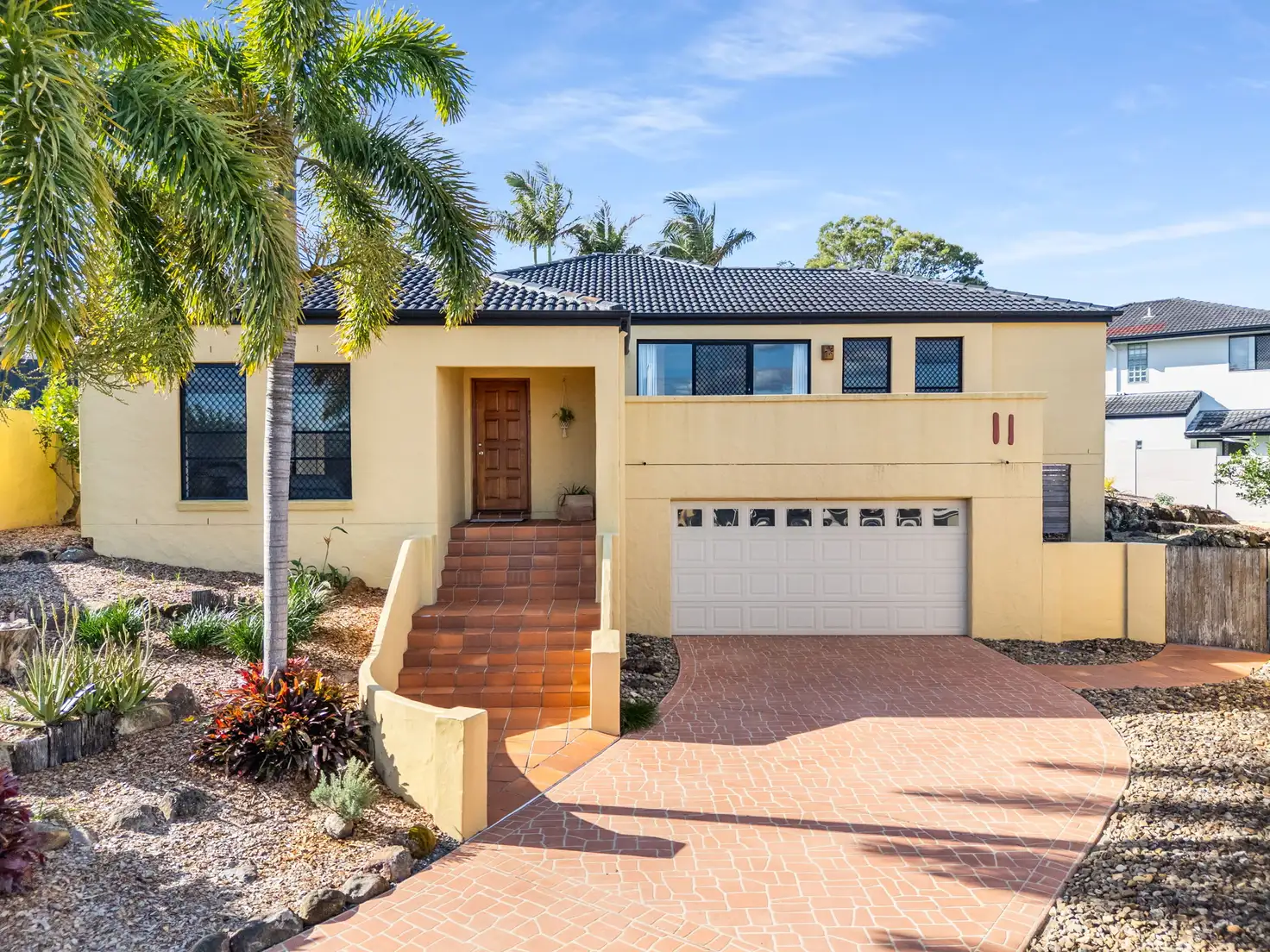


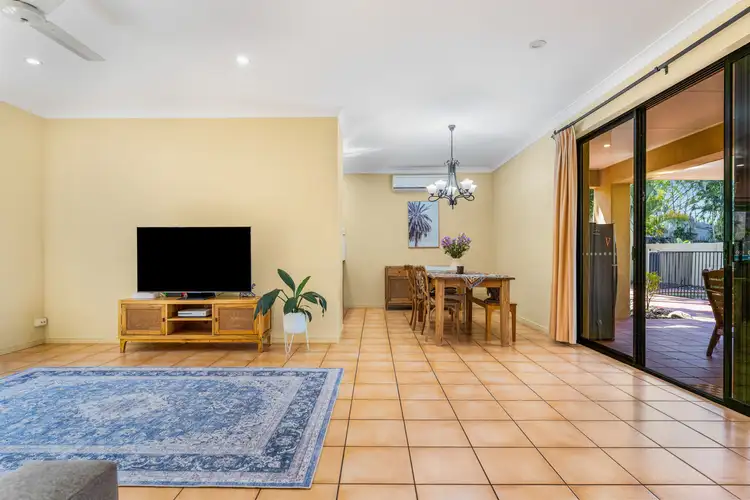
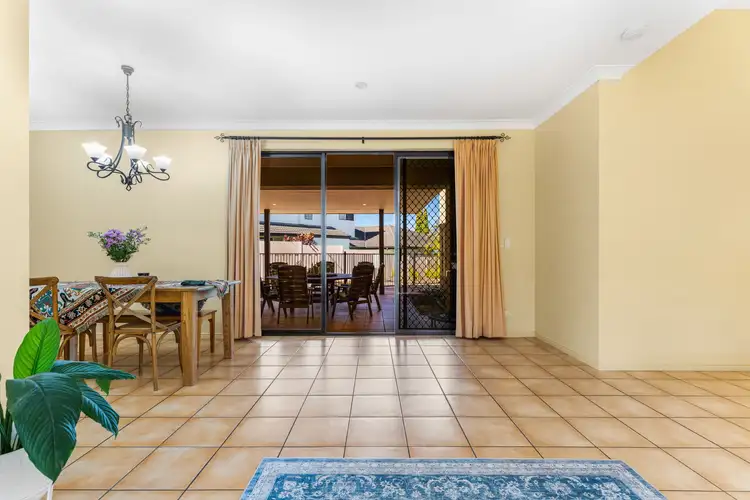
 View more
View more View more
View more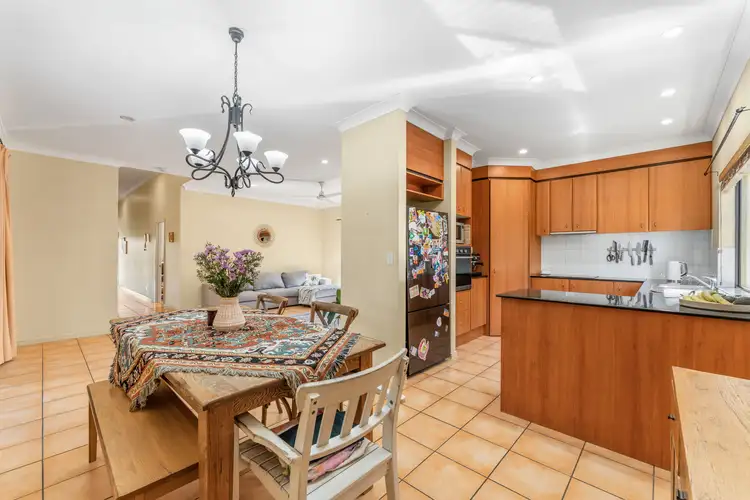 View more
View more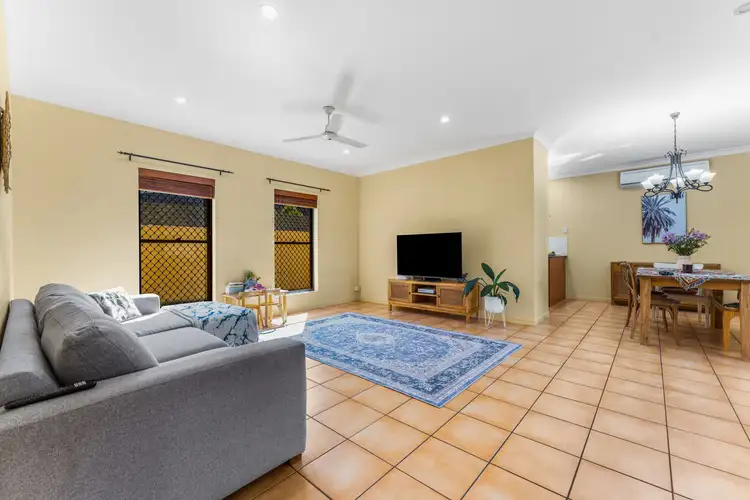 View more
View more
