Price Undisclosed
4 Bed • 2 Bath • 2 Car • 420m²
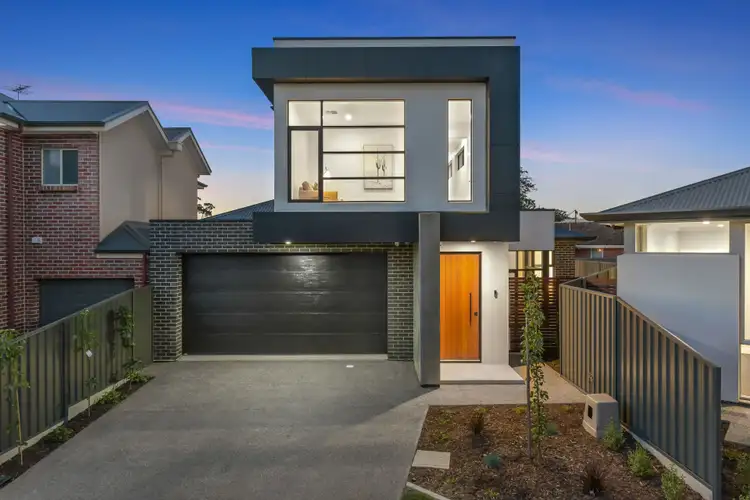
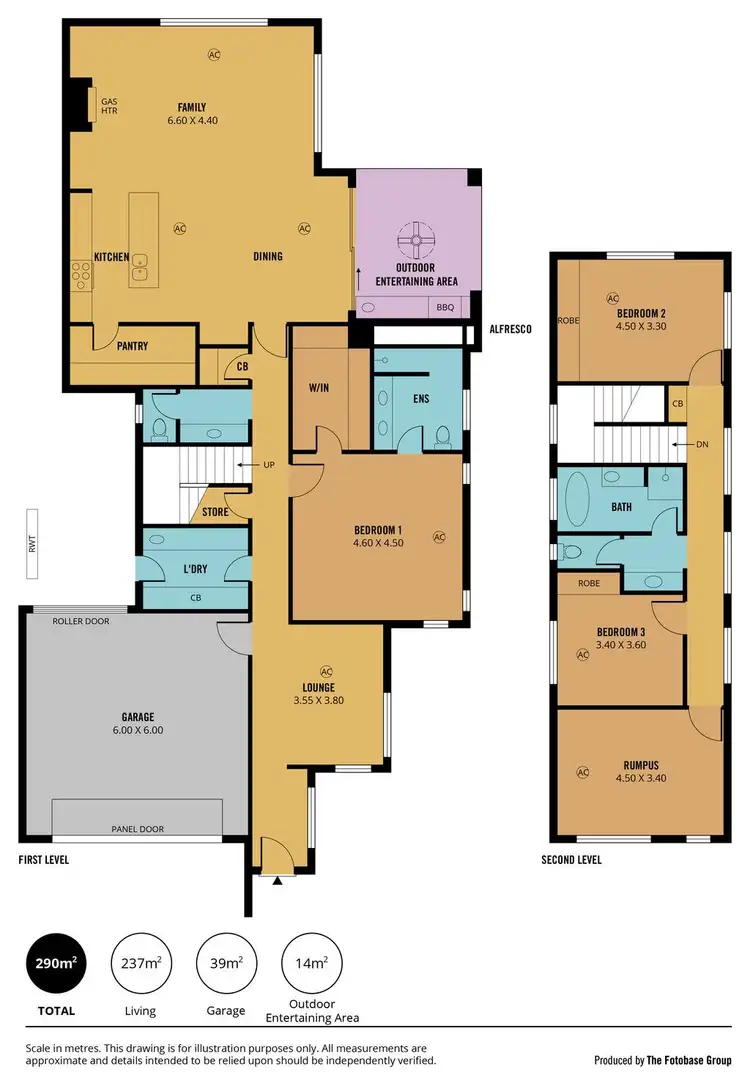
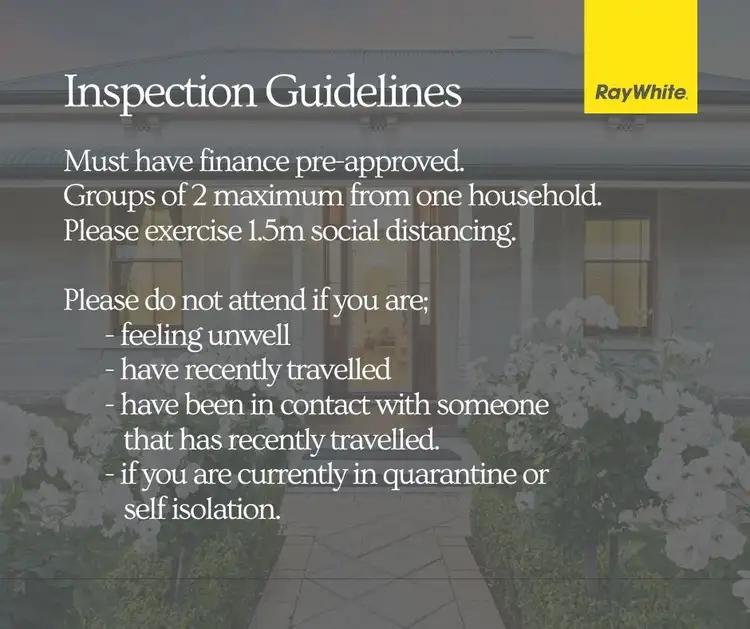
+13
Sold
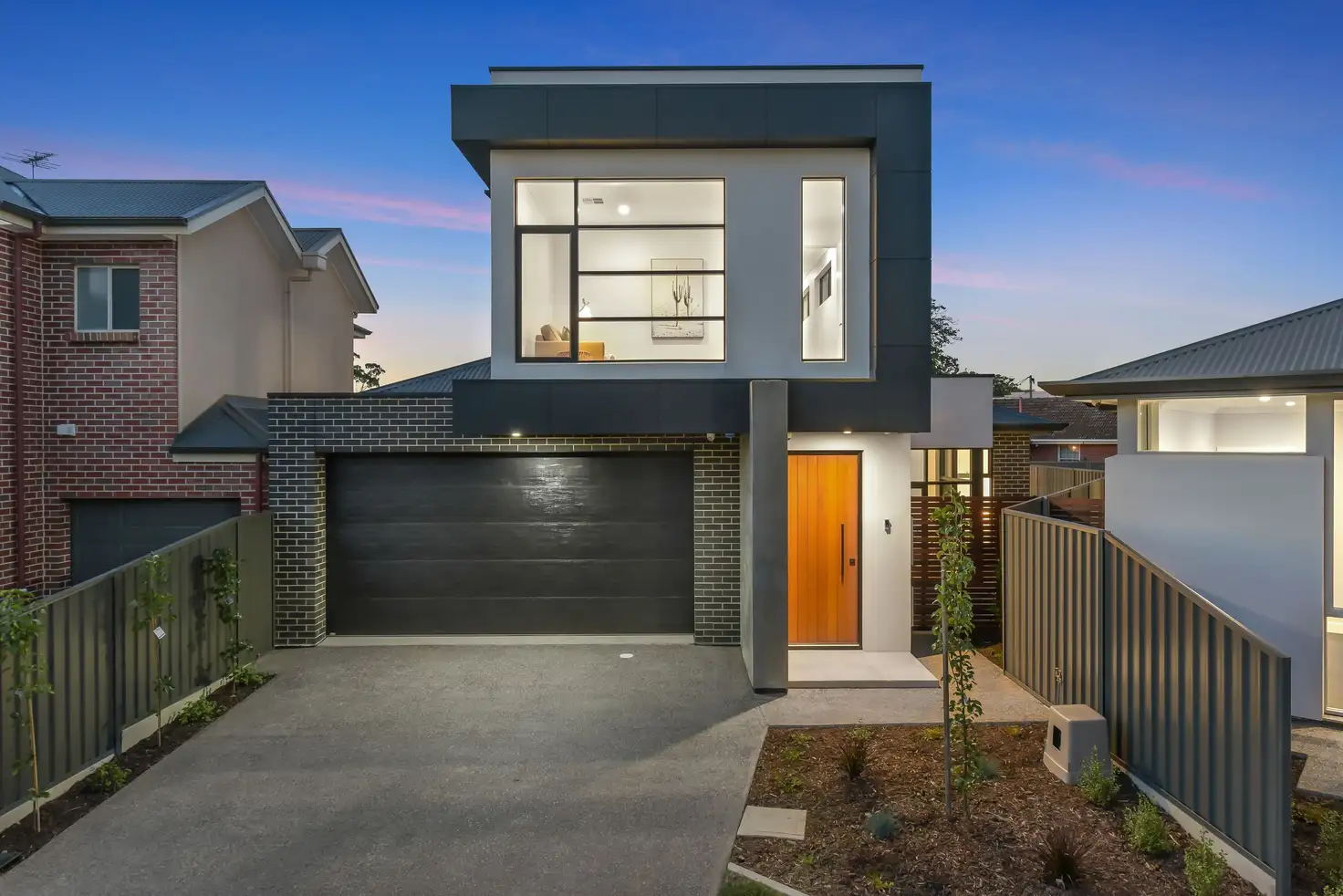


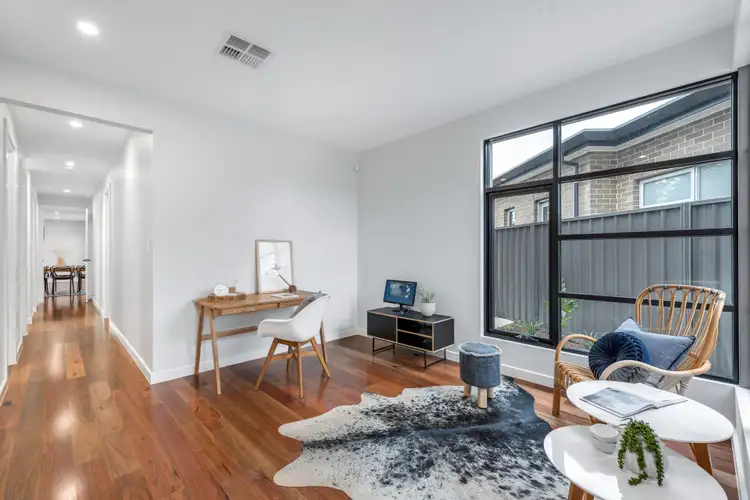
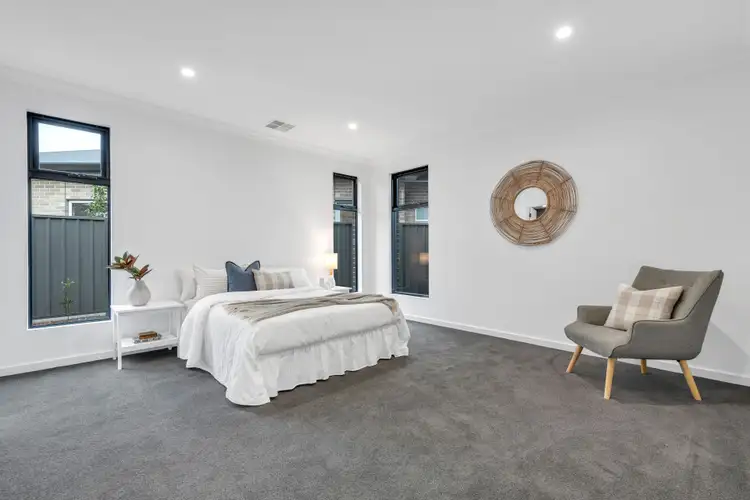
+11
Sold
11 Silver Crescent, Grange SA 5022
Copy address
Price Undisclosed
- 4Bed
- 2Bath
- 2 Car
- 420m²
House Sold on Thu 9 Apr, 2020
What's around Silver Crescent
House description
“Contemporary Excess Over 2 Designer Levels Catching Sight Of Silver Reserve”
Property features
Land details
Area: 420m²
Interactive media & resources
What's around Silver Crescent
 View more
View more View more
View more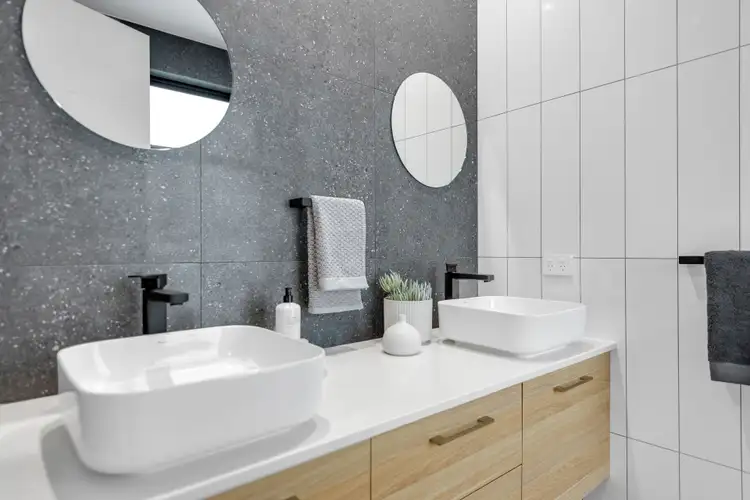 View more
View more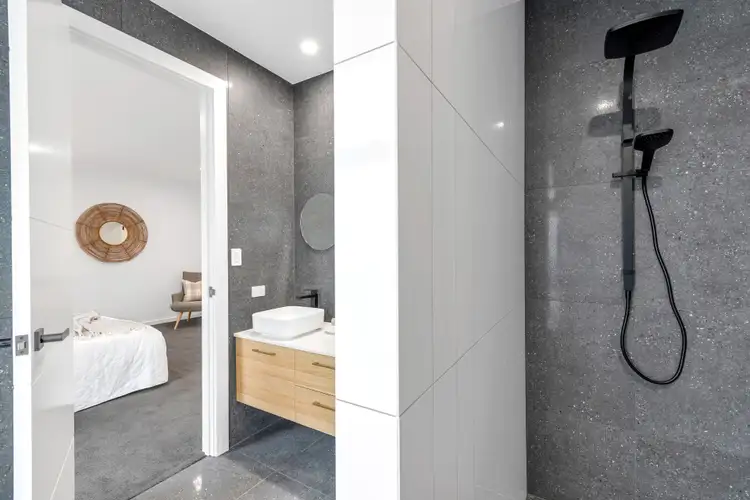 View more
View moreContact the real estate agent

Peter Kiritsis
Ray White Woodville
0Not yet rated
Send an enquiry
This property has been sold
But you can still contact the agent11 Silver Crescent, Grange SA 5022
Nearby schools in and around Grange, SA
Top reviews by locals of Grange, SA 5022
Discover what it's like to live in Grange before you inspect or move.
Discussions in Grange, SA
Wondering what the latest hot topics are in Grange, South Australia?
Similar Houses for sale in Grange, SA 5022
Properties for sale in nearby suburbs
Report Listing
