Presenting an exquisite six-bedroom masterpiece, boasting an expansive 373 square meters of opulent living space, setting a new standard of luxury in prestigious Burleigh Waters. Spanning two lavish levels, this distinguished residence epitomizes sophistication with three lavish living areas, three indulgent bathrooms, and a plethora of undercover alfresco retreats, meticulously crafted for the most discerning tastes. Nestled at the pinnacle of exclusivity, at the end of a secluded cul-de-sac on a sprawling 800 square meter estate, revel in unparalleled tranquility and privacy.
Upon arrival, be captivated by the grandeur of the sun-soaked front living room, adorned with lavish neutral tones, bespoke white plantation shutters, and private access to its own serene wooden deck, offering breathtaking views of the meticulously manicured gardens.
Enter the culinary realm of the expansive kitchen, replete with bespoke cabinetry, top-of-the-line appliances, and an abundance of gleaming stone benchtops, seamlessly blending into the elegant dining area and overlooking the outdoor alfresco sanctuary. Adjacent, discover the second living area, an idyllic haven for relaxation or entertainment, effortlessly connecting to the outdoor oasis.
The two palatial downstairs bedrooms exude sophistication with their expansive built-in wardrobes, whisper-soft ceiling fans, and ample space for regal king-sized beds. An opulent bathroom, adorned with lavish fixtures and exquisite finishes, indulges guests, while the lavishly appointed laundry offers seamless access to the meticulously manicured grounds.
Ascend to the upper echelon of luxury living, where a sprawling undercover retreat awaits, boasting dual access to the decadent third living area and the sumptuous master suite, offering panoramic vistas of the verdant gardens and the glittering pool below. Bedrooms four, five, and six, nestled off the opulent third living area, exude elegance with their bespoke built-in wardrobes and whisper-soft ceiling fans, providing an unparalleled level of comfort and refinement. The main bathroom rivals that of a five-star resort, boasting a decadent bathtub, opulent shower, dual vanities, and a separate toilet, while the third living area bathes in natural light, enveloping guests in an ambiance of sheer luxury.
The master suite is a sanctuary of unparalleled refinement, featuring lavish mirrored panelled wardrobes leading to an exquisite ensuite, adorned with the finest earthy tones, luxurious white creams, and bespoke plantation shutters, creating an oasis of tranquility and indulgence. Whisper-soft ceiling fans enhance the ambiance, ensuring the epitome of comfort and luxury.
Step outside to your own private paradise, boasting multiple outdoor alfresco enclaves, bespoke inbuilt wooden seating with raised planter beds, an outdoor kitchen with a deluxe barbecue and refrigeration facilities, a sprawling saltwater swimming pool, opulent lounging areas, and an expansive grassed expanse for children to frolic. Revel in the ultimate convenience of direct side access, providing secure parking for a trailer or caravan amidst the sanctuary of your private haven.
Ideally positioned a mere 2.5km from the azure waters of the beach, a leisurely drive or a picturesque stroll away, and in close proximity to elite institutions such as Burleigh Sports Club, Burleigh Waters Baby and Child Care, Caningeraba State School, Marymount College, Marymount Primary School, Stocklands Shopping Centre, and an array of chic dining destinations, this unparalleled residence offers an unrivaled lifestyle of extravagance and refinement. Experience the pinnacle of luxury living at this prestigious address, where every detail exudes sophistication and opulence.
We have in preparing this information used our best endeavours to ensure that the information contained herein is true and accurate, but accept no responsibility and disclaim all liability in respect of any errors, omissions, inaccuracies or misstatements that may occur. Prospective purchasers should make their own enquiries to verify the information contained herein. * denotes approximate measurements
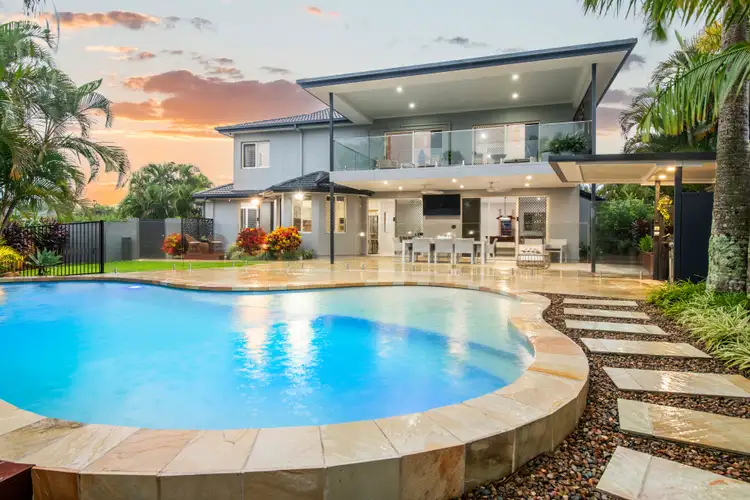
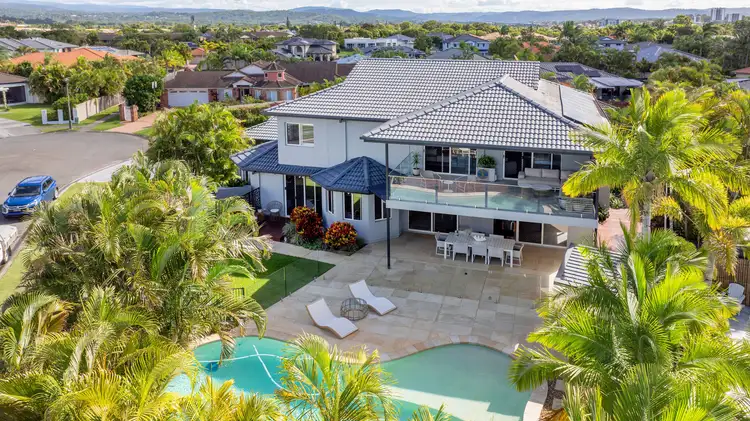
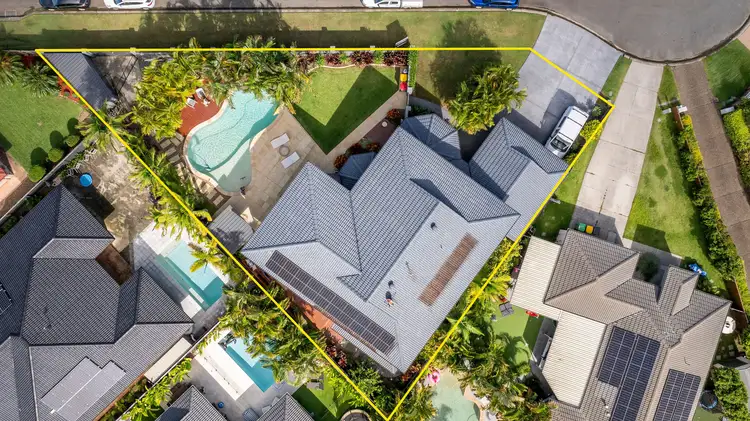
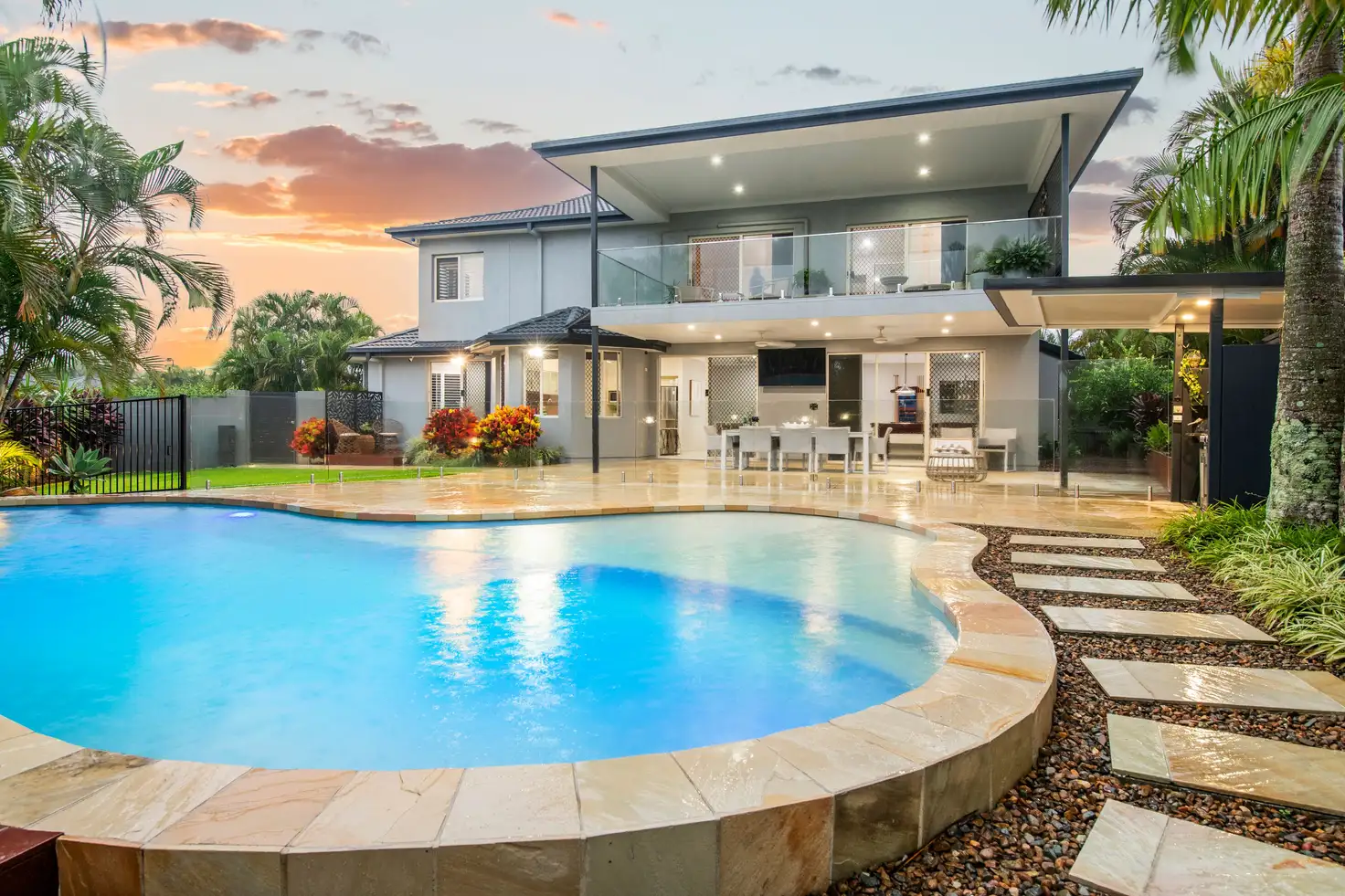


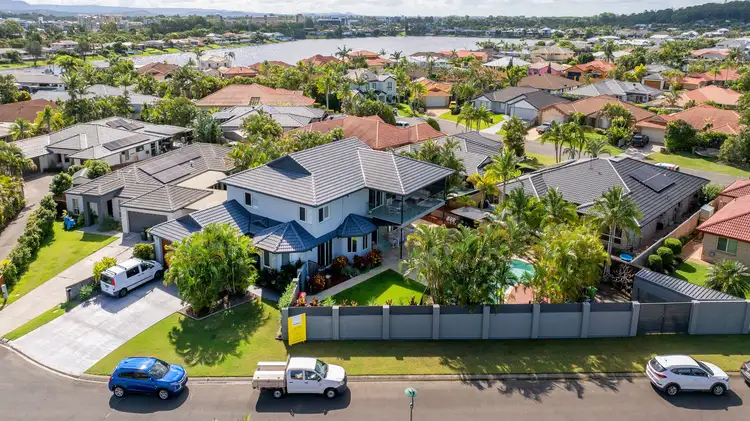
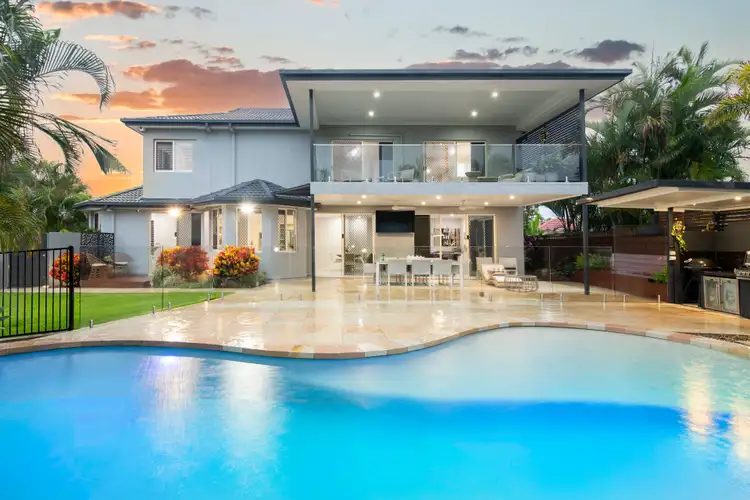
 View more
View more View more
View more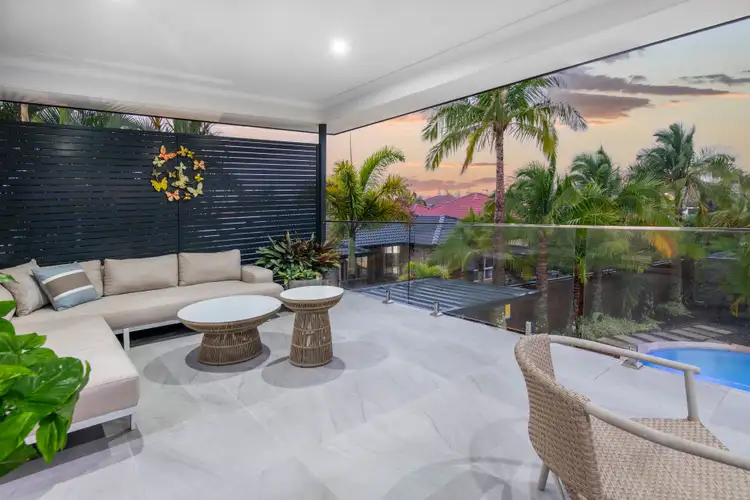 View more
View more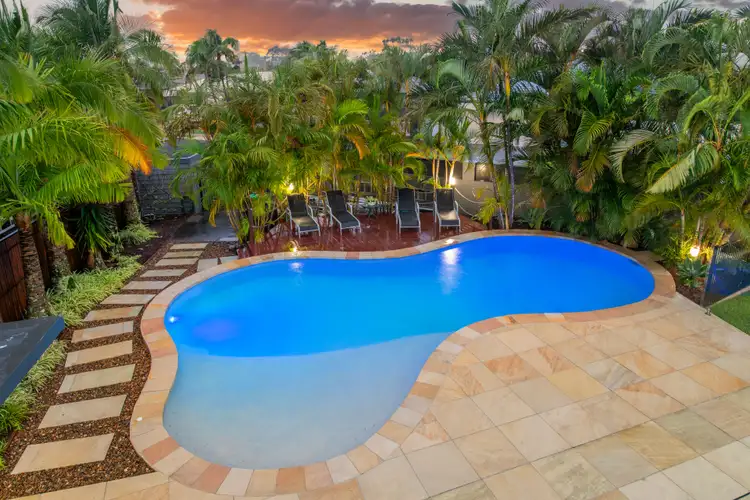 View more
View more
