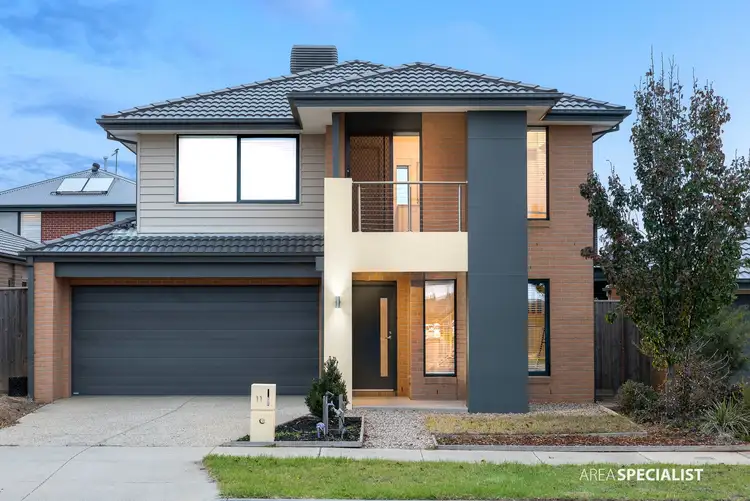Perfectly positioned in the heart of Wyndham Vale’s prestigious Jubilee Estate, 11 Smile Crescent offers a rare opportunity to lease a stunning double-storey home designed for modern family living. This spacious residence features 5 bedrooms, 3 bathrooms, and a double garage — blending luxury, lifestyle, and convenience with beautiful park views and premium finishes throughout.
#Location & Lifestyle – Jubilee Estate
Set within the sought-after Jubilee Estate, this home is surrounded by quality modern homes, parklands, childcare centres, and the exclusive Club Jubilee facilities. Enjoy a truly connected lifestyle with easy access to:
- Transport: Just minutes from Wyndham Vale Train Station (35-minute V/Line to Melbourne CBD) and local bus routes to Werribee and Manor Lakes.
- Education: Zoned for Ngarri Primary School, Riverbend Primary School, and Manor Lakes P–12 College, with several childcare and early learning centres nearby.
- Shopping & Convenience: Close to IGA Jubilee Plus Liquor, Manor Lakes Central, and Pacific Werribee, with a future town centre and employment hub in development.
- Recreation: Residents enjoy access to over 70 hectares of open space, playgrounds, trails, and the award-winning Club Jubilee featuring an indoor water park, pools, gym, and kids’ fun zone.
#Modern Family Comfort
The home welcomes you with an immaculate, low-maintenance front yard and a wide driveway leading to a double remote garage with internal and external access. A bright formal lounge at the front of the home offers beautiful park views — ideal for entertaining or relaxing.
- Featuring premium tiled flooring, high ceilings, ducted heating, and split system cooling, the home is designed for year-round comfort. Fly screens and integrated smoke alarms ensure added safety and convenience.
#Chef’s Delight Kitchen
The open-plan kitchen is the heart of the home, featuring a large stone island benchtop, 900mm stainless steel cooktop and oven, and ample cabinetry. A walk-in pantry and separate butler’s pantry provide additional storage and workspace, while a window splash back brings in natural light and garden views.
- The adjoining dining and living area flow seamlessly to the outdoor alfresco, creating the perfect indoor-outdoor connection for family meals or weekend gatherings.
#Spacious Bedrooms & Bathrooms
With two master suites and three additional generous bedrooms, this home offers exceptional flexibility for large families.
#Downstairs master: Walk-in wardrobe and stylish ensuite with stone benchtop vanity.
Upstairs master: Walk-in robe, double vanity ensuite, and private balcony with park views.
Three further bedrooms: Each with built-in robes and serviced by a central bathroom with bathtub and stone finishes.
A large laundry with built-in linen storage adds to the practicality of this impressive home.
#Outdoor Living
Step outside to a covered alfresco area overlooking a beautifully maintained backyard — perfect for kids, pets, or weekend barbecues. The lush lawn and established garden create a private retreat for the whole family.
- This property is more than just a home — it’s a complete lifestyle experience in one of Wyndham Vale’s most connected and family-friendly communities.
#Key Features:
- Two master suites (one on each level)
- Three additional bedrooms with BIRs
- Three bathrooms in total
- Double remote garage with internal/external access
- Ducted heating and split system cooling
- Modern kitchen with walk-in & butler’s pantry
- Covered alfresco and landscaped backyard
- Park-facing location in Jubilee Estate
---------------------------------------------------------------------------------------------------
Disclaimer: Every care has been taken to verify the accuracy of the details in this advertisement; however, we cannot guarantee its correctness. Prospective purchasers are requested to take such action as is necessary, to satisfy themselves of any pertinent matters.
* If an Inspection time isn’t available, please register your details to receive notifications and updates when Inspections become available.
* Inspection Times and Property Availability are subject to change or cancellation without notice. We highly recommend registering for an inspection you are going to attend to avoid disappointment for cancellations.













