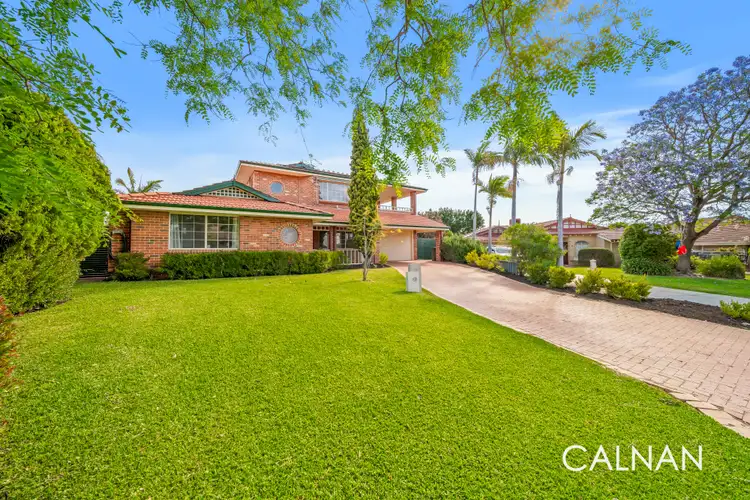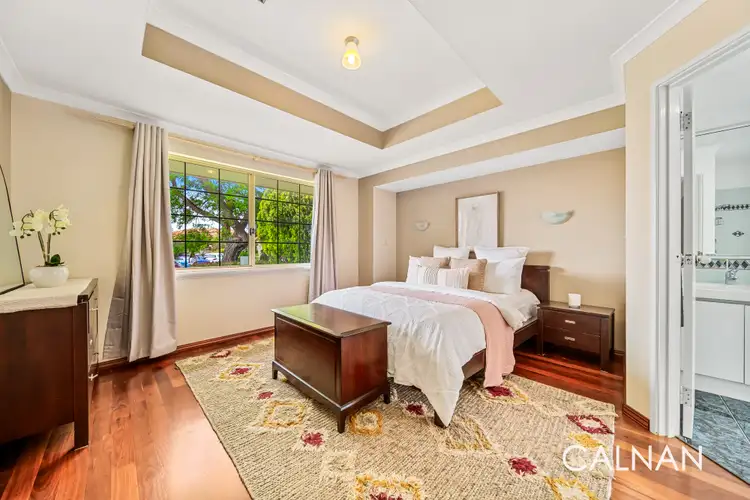Full of character and cleverly designed for family living, this beautifully-spacious 5 bedroom 2 bathroom two-storey home delivers comfort, charm and versatility in equal measure.
With multiple living zones to spread out in and a functional floor plan that adapts to every stage of life, this is where every single day becomes effortlessly enjoyable. It’s big, it’s bold and it’s brimming with heart – all in the most tranquil of cul-de-sac settings.
Beyond a generous north-facing entry verandah and sublime double leadlight front doors lie high ceilings and solid wooden Jarrah floorboards that provide the residence with an enchanting and timeless feel. A sunken formal front lounge room – with a gas bayonet for heating – is overlooked by an inviting formal dining room that can be set up any which way you like.
Also at the front of the house is a generous master-bedroom suite with a striking recessed ceiling, a large walk-in wardrobe, lovely garden views and a light and bright ensuite bathroom – boasting a bubbling corner spa bath, a walk-in shower, twin “his and hers” vanity basins, under-bench storage and access to and from a two-way powder room. The adjacent fifth bedroom can be anything from a study to a nursery and comes complete with custom shelves on the wall.
The separate minor sleeping quarters are made up of a decent activity room (with a
recessed ceiling and remote-controlled fan), a huge second bedroom with a recessed ceiling and built-in double robes, a third bedroom with a built-in computer desk, a recessed ceiling and built-in double robes, a fourth bedroom with a recessed ceiling, remote fan and built-in double robes of its own, a practical main family bathroom with a shower, separate bathtub, vanity and under-bench storage and loads of hallway storage options – inclusive of a walk-in linen press and two separate single-door linen cupboards.
A brand-new 2025-renovated laundry is sleek, white and features a stone bench top, over-head and under-bench storage, a separate second toilet, access out to the rear of the property and entry into the large and flexible living room at the back of the layout. The latter is overlooked by an expansive and central open-plan family, meals and kitchen area with a burning wood-fireplace heater, a gas bayonet and a ceiling fan.
The revamped Joyce kitchen itself oozes class in the form of exquisite granite bench tops, a breakfast bar, double sinks, a water-filter tap, sleek white cabinetry, soft-close drawers, a stainless-steel range hood, a stainless-steel Bosch dishwasher and stainless-steel Highland six-burner gas-cooktop and separate-oven appliances.
Upstairs, a massive games room is the ultimate family retreat – boasting a recessed
ceiling, split-system air-conditioning, its own gas bayonet and a built-in corner bar with a sink. It all flows out to a giant under-cover balcony with sweeping tree-lined sunsets – and pleasant city glimpses through the treetops. It’s the perfect vantage point for those Australia Day fireworks, that’s for sure.
Off the living room, outdoor access reveals a pitched patio-entertaining area, overlooking a shimmering solar-heated below-ground swimming pool with lights. The backyard-lawn spaces provide the kids and pets with their own secluded sanctuaries, while superb established gardens add the finishing touch to it all.
A series of stunning parks and wonderful playground facilities can be found just around the corner, with picturesque walking trails also nearby, for good measure. You will do well not to under-appreciate the property’s very close proximity to bus stops, Leeming Forum Shopping Centre, family restaurants, the spectacular Melville Glades Golf Club, Leeming Primary School, Leeming Senior High School, major shopping centres, the freeway, other major arterial roads, Murdoch Train Station, Murdoch University, the St John of God Murdoch and Fiona Stanley Hospitals, Fremantle and even the city.
This truly is a feel-good family home, with so much space to spare. Best of all, it is bigger and better than the rest!
Other features include, but are not limited to;
- Freshly painted
- Built-in storage benches to the tiled entry foyer and formal dining room
- Tiled kitchen and meals spaces
- Fronius solar-power panels
- Daikin ducted and zoned reverse-cycle air-conditioning system
- Feature skirting boards
- Outdoor power points
- Gas storage hot-water system
- Rainwater tank
- Submersible-bore reticulation
- Rear garden shed and storage lean-to
- Remote-controlled double lock-up garage with high ceilings, a new roller
door and direct backyard access
- Dual side-access gates
- Huge 869sqm (approx.) block with a north-facing frontage
- Built in 1994 (approx.) by Wilson & Hart
- Easy access to other shopping centres – including Westfield Booragoon
and Kardinya Park
Contact Wendy Logan on 0452 081 150 to discuss further.
DISCLAIMER: Whilst every care has been taken with the preparation of the particulars contained in the information supplied, believed to be correct, neither the Agent nor the client nor servants of both, guarantee their accuracy. Interested persons are advised to make their own enquiries and satisfy themselves in all respects. The particulars contained are not intended to form part of any contract.








 View more
View more View more
View more View more
View more View more
View more
