$850,000
4 Bed • 2 Bath • 2 Car • 751m²
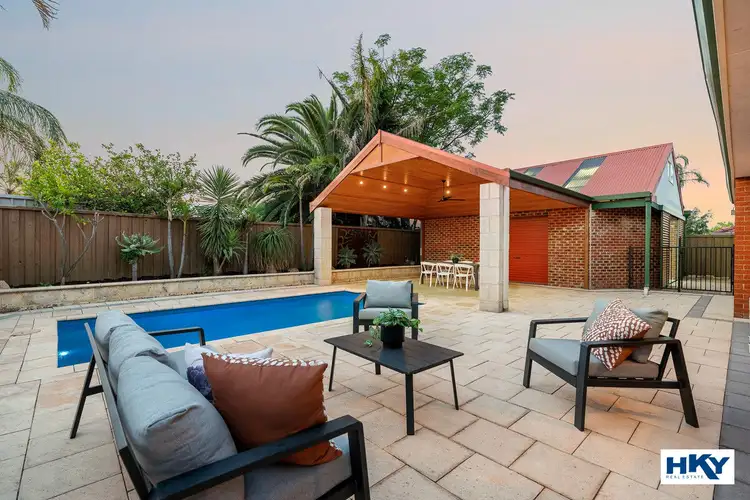
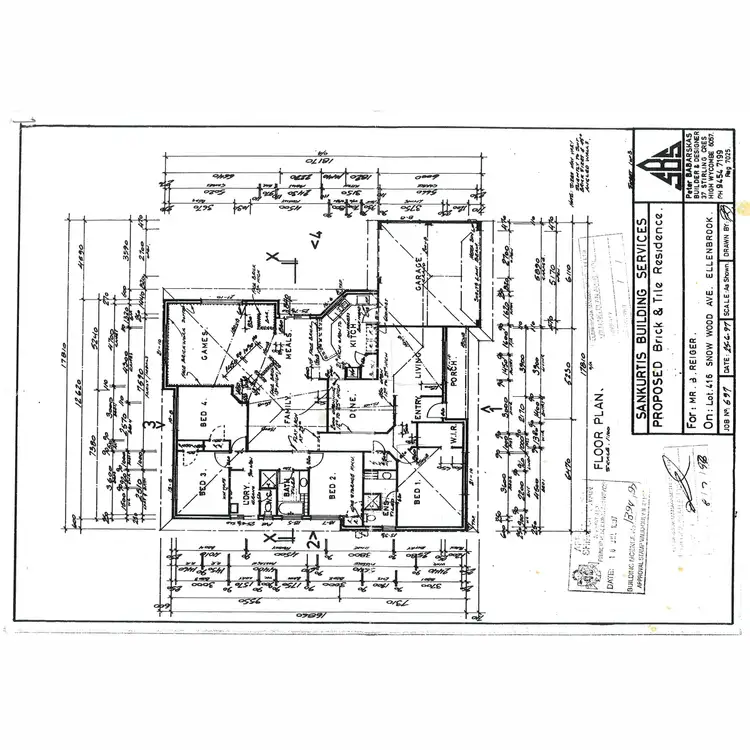
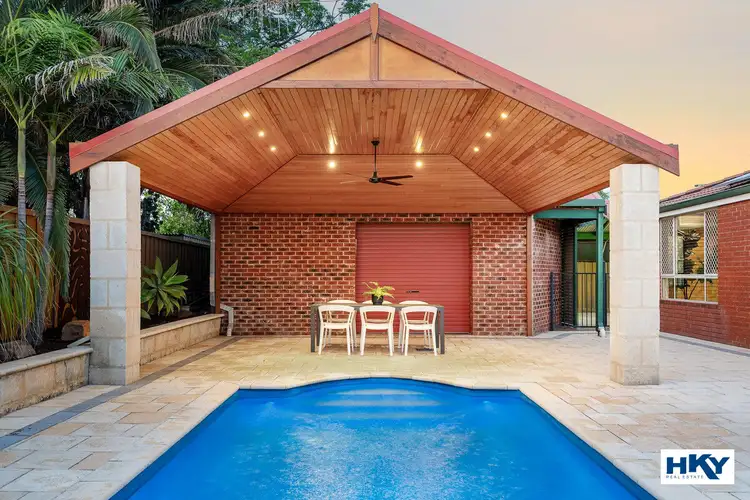
+29
Sold



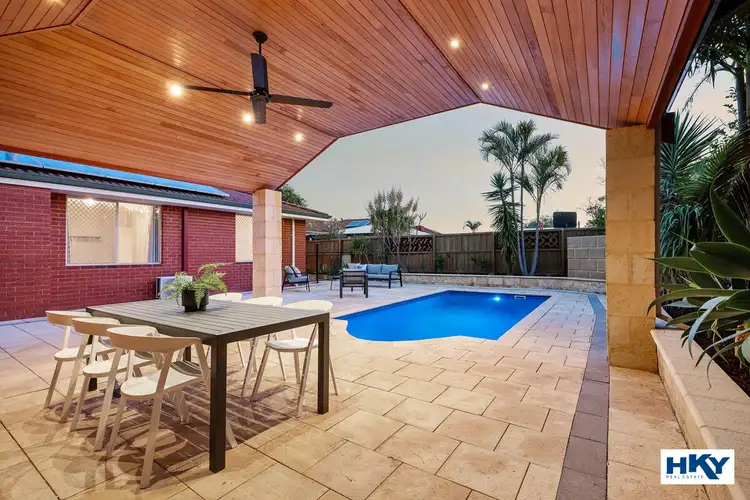
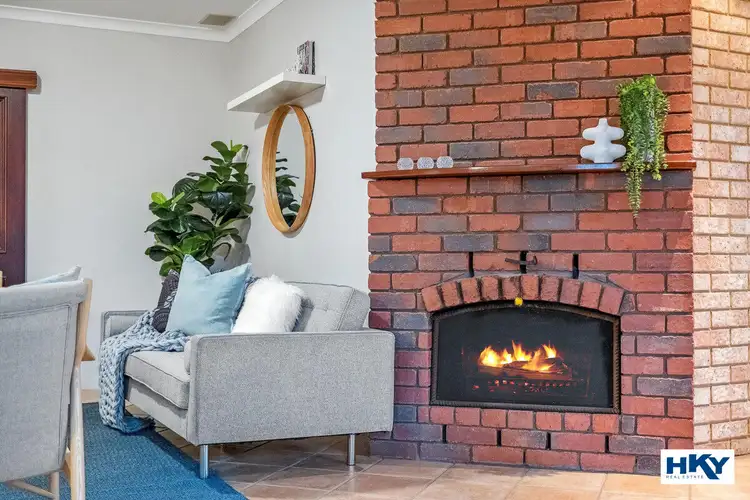
+27
Sold
11 Snow Wood Avenue, Ellenbrook WA 6069
Copy address
$850,000
- 4Bed
- 2Bath
- 2 Car
- 751m²
House Sold on Fri 21 Jun, 2024
What's around Snow Wood Avenue
House description
“I’ve Got The Lot – Including A Workshop”
Property features
Building details
Area: 203m²
Land details
Area: 751m²
Interactive media & resources
What's around Snow Wood Avenue
 View more
View more View more
View more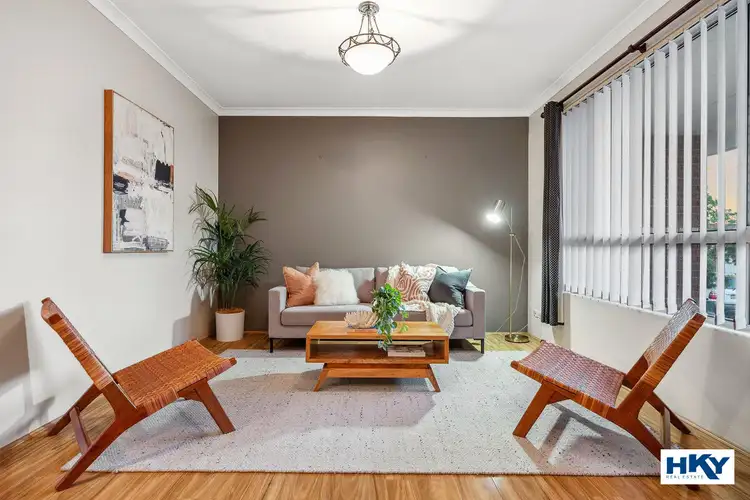 View more
View more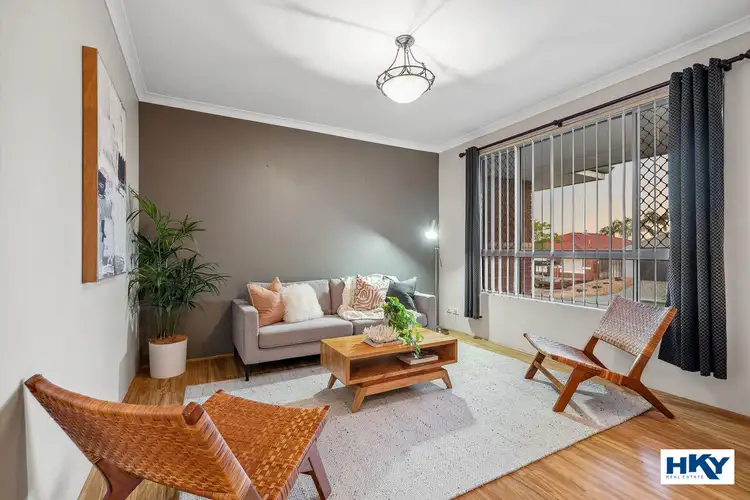 View more
View moreContact the real estate agent

Elizabeth Good
HKY Real Estate
0Not yet rated
Send an enquiry
This property has been sold
But you can still contact the agent11 Snow Wood Avenue, Ellenbrook WA 6069
Nearby schools in and around Ellenbrook, WA
Top reviews by locals of Ellenbrook, WA 6069
Discover what it's like to live in Ellenbrook before you inspect or move.
Discussions in Ellenbrook, WA
Wondering what the latest hot topics are in Ellenbrook, Western Australia?
Similar Houses for sale in Ellenbrook, WA 6069
Properties for sale in nearby suburbs
Report Listing
