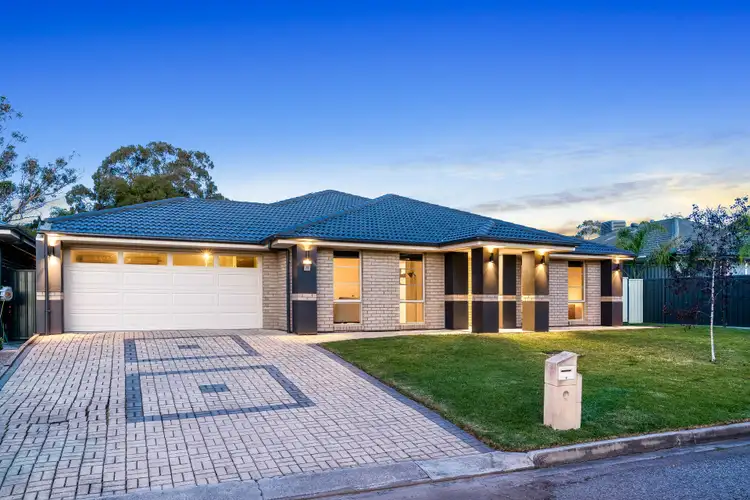Perfectly positioned on a large traditional allotment of 739m², this upgraded home entertainer features up to 4 generous bedrooms and extensive living spaces, perfect for the growing family.
Crisp porcelain tiles, fresh neutral tones and LED downlights greet us as we enter, flowing through to a large, light filled open plan family/dining room where a stunning upgraded kitchen overlooks.
A formal lounge offers a great spot to receive your guests, while a dedicated home theatre provides a perfect place to chill out at the end of the day.
Create your own MasterChef delicacies in a wonderful and spacious kitchen design, featuring modern stainless steel appliances, island bench, double sink with filtered water, frosted glass splashback's and a massive walk in pantry.
Step outdoors and dine alfresco style on an integrated portico. A large lawn covered rear yard with Bali hut, spa bath and decking offers endless hours of summer and winter relaxation.
There is a generous lawn area for the kids to play on, 2 large rainwater tanks, ample shedding and generous utility areas.
With 4, double sized bedrooms on offer, the home will appeal to the larger family. The master bedroom features a bright ensuite bathroom with dual rain head showers and his and hers walk-in robes. All other bedrooms have built-in robes. Bedroom 4 is currently utilised as a study/home office with built-in desk.
Modern and appealing wet areas complement the open plan design. A double garage with auto panel lift door will accommodates the family cars, while ducted reverse cycle air-conditioning ensures a comfortable year-round environment and a 6.5 kW solar system keeps the energy bills at bay.
Briefly:
* Sensational home entertainer on generous 739m² block
* Up to 4 bedrooms with formal, casual and outdoor living spaces
* Open plan family/meals was stunning kitchen overlooking
* Kitchen offering modern amenities, island bar and large walk-in pantry
* Formal lounge adjacent the entrance
* Dedicated home theatre room
* 4 spacious bedrooms, all double bed capable
* Master bedroom with his and hers walk-in robes and luxury ensuite bathroom
* Bedrooms 2, 3 & 4 with built-in robes
* Bedroom 2 currently utilised as a home office/study
* Alfresco portico under the main roof
* Large rear yard with sweeping lawns, spa bath, Bali hut and decking
* 2 large rainwater tanks
* Paved utility area and garden shed
* Ducted reverse cycle air-conditioning
* 6.5 kW solar system
* Ample storage cupboards
* Double garage with auto panel lift door
Located in the heart of Fairview Park in a quiet, botanic location. Local unzoned schools in the immediate area include Surrey Downs Primary and Kindergarten, Banksia Park R-7, Ridgehaven Primary & Fairview Park Primary.
The zoned high school is Banksia Park International High. Local private education is nearby at Our Lady of Hope School, Pedare Junior School, Pedare Christian College & Gleeson College.
Local shopping is a pleasure at Golden Grove Village or St Agnes Shopping Centres and Tea Tree Plaza is minutes away, plus public transport is a short stroll away on Yatala Vale Road.
Illyarrie Reserve is a short walk away for your recreation and leisure and Tea Tree Gully Golf Course is just down the road, along with The Tea Tree Gully Football & Athletics Clubs.
Zoning information is obtained from www.education.sa.gov.au Purchasers are responsible for ensuring by independent verification its accuracy, currency or completeness.
Ray White Norwood are taking preventive measures for the health and safety of its clients and buyers entering any one of our properties. Please note that social distancing will be required at this open inspection.
Property Details:
Council | Tea Tree Gully
Zone | GN - General Neighbourhood//
Land | 739 sqm(Approx.)
House | 312sqm(Approx.)
Built | 2012
Council Rates | $TBC pa
Water | $TBC pq
ESL | $TBC pq
Auction Pricing - In a campaign of this nature, our clients have opted to not state a price guide to the public. To assist you, please reach out to receive the latest sales data or attend our next inspection where this will be readily available. During this campaign, we are unable to supply a guide or influence the market in terms of price.
Vendors Statement: The vendor's statement may be inspected at 249 Greenhill Road, Dulwich for 3 consecutive business days immediately preceding the auction; and at the auction for 30 minutes before it starts.
RLA 278530








 View more
View more View more
View more View more
View more View more
View more
