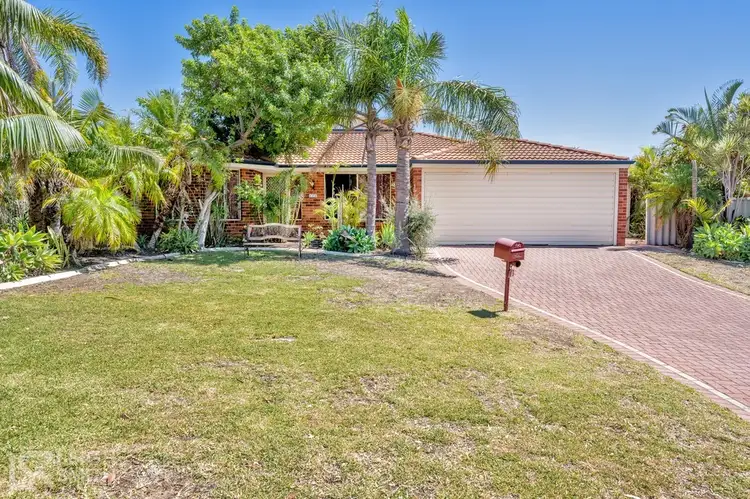Leigh Smith is delighted to present a charming residence poised on an expansive corner block in popular Halls Head. This home is a sanctuary designed for family living and it stands proudly in a peaceful cul-de-sac.
Awaiting its next chapter with a new family, this home has been cherished and offers ample room for life's unfolding stories. The front lounge, a spacious retreat, provides separation from the dynamic central living zones. Venture further to discover the heart of the home, an inviting open-plan space incorporating the kitchen, dining, family, and games areas, perfect for everyday enjoyment and hosting. The kitchen is equipped with a breakfast bar, a gas cooktop, an electric oven, and a spacious walk-in pantry.
The master suite, a restful escape, features a charming bay window, a walk-in robe, and an en-suite with a shower, vanity basin, and toilet. Additional bedrooms are generously proportioned, each with built-in robes, accompanied by a family bathroom complete with a bath, shower, vanity, and a separate toilet adjacent to the laundry.
Entertaining is a breeze under the expansive gabled patio, set against the backdrop of lush, tropical gardens that offer a tranquil atmosphere.
Boasting a double garage and an additional side driveway leading to a large 6m x 7.5m powered workshop, there is abundant space for extra vehicles, a caravan, or leisure equipment.
With proximity to sandy beaches, Mandurah Country Club for golf enthusiasts, schools, shops, sporting facilities and various amenities, this property is indeed a rare gem. Complete with solar panels for energy efficiency and cost savings.
Call Leigh Smith at 0402 174 665 to view this property.
Disclaimer: The information contained in this website has been prepared by Leigh Smith Realty and eXp Australia Pty Ltd ("the Company) and/or an agent of the Company. The Company has used its best efforts to verify, and ensure the accuracy of, the information contained herein. The Company accepts no responsibility or liability for any errors, inaccuracies, omissions, or mistakes present in this website. Prospective buyers are advised to conduct their own investigations and make the relevant enquiries required to verify the information contained in this website.








 View more
View more View more
View more View more
View more View more
View more
