Best offers by 12pm Tuesday 27th May (unless sold prior)
Reinspired for modern living yet 19th century to its core, this bluestone beauty embraces the indoor-outdoor lifestyle, honouring its colonial roots with an original horse stable and worker's quarters woven into its deep, picture-perfect backyard.
As versatile and weathered garden shedding - or an ambient whiskey den for a huddle of friends -- this is quintessential Norwood with soul.
Beautifully renovated and thoughtfully reconfigured, the three-bedroom cottage pairs innate charm with open plan living, two minimalist bathrooms, and weekends strolling to the cafés of Fullarton and Kensington Roads.
For the busy family or professional, its purest c'est la vie is the sun-bathed internal courtyard and all-weather rear terrace, where you'll breeze in one glazed door and breeze out the next for the lightest and airiest open plan existence.
Warm whites, double cornicing, blackened fireplaces, and chic plantation shutters infuse style into the deceptively family-sized home. In lieu of a fourth bedroom, a luxe ensuite and walk-in dressing robe elevate the couple's domain; trailing bedroom two, bedroom three basks in light from every angle - looking over the central terrace, ideal for a vino under the vines.
Understated and impressive, the home quietly exploits every north-facing rear aspect, from the shaker-style kitchen with its freestanding Smeg cooker, to the seamless laundry-turn-indulgent bathroom with eye-level bathtub views over the back garden.
If there's an eastern suburbs pocket to aspire to, this would be it. Park the car, walk to ORSO, Willmott's, Rose Park Primary School, and trundle to The Parade.
This is more than a nod to the past; it's a respectful bow to Norwood's rich heritage.
There's more to love:
- Renovated symmetrical bluestone cottage charm
- Sunlit north-facing rear aspect
- Weathered horse stable & former worker's quarters, with open fireplace
- Shaker style rear kitchen with a freestanding Smeg cooker
- Renovated 2nd / guest bathroom – picture window views from the bath
- Ducted R/C A/C to main footprint | Split system R/C A/C to rear
- Ambient open-air internal terrace
- All-weather rear patio with built-in BBQ storage
- Luxe primary bedroom featuring a custom WIR & spacious ensuite
- Plantation shutters throughout
- Established & irrigated front & rear gardens
- Gated driveway & carport + off-street parking
- Walking distance to Fullarton & Kensington Roads
- Zoning for Rose Park P.S. & Marryatville H.S.
Specifications:
CT / 5134/190
Council / Norwood, Payneham & St Peters
Zoning / EN
Built / 1885
Land / 432m2 (approx)
Frontage / 12.19m
Council Rates / $2,482.85papa
Emergency Services Levy / $234.60papa
SA Water / $276.86pqpq
Estimated rental assessment / $800 - $850 per week / Written rental assessment can be provided upon request
Nearby Schools / Rose Park P.S, Marryatville H.S, Urrbrae Agricultural H.S
Disclaimer: All information provided has been obtained from sources we believe to be accurate, however, we cannot guarantee the information is accurate and we accept no liability for any errors or omissions (including but not limited to a property's land size, floor plans and size, building age and condition). Interested parties should make their own enquiries and obtain their own legal and financial advice. Should this property be scheduled for auction, the Vendor's Statement may be inspected at any Harris Real Estate office for 3 consecutive business days immediately preceding the auction and at the auction for 30 minutes before it starts. RLA | 226409
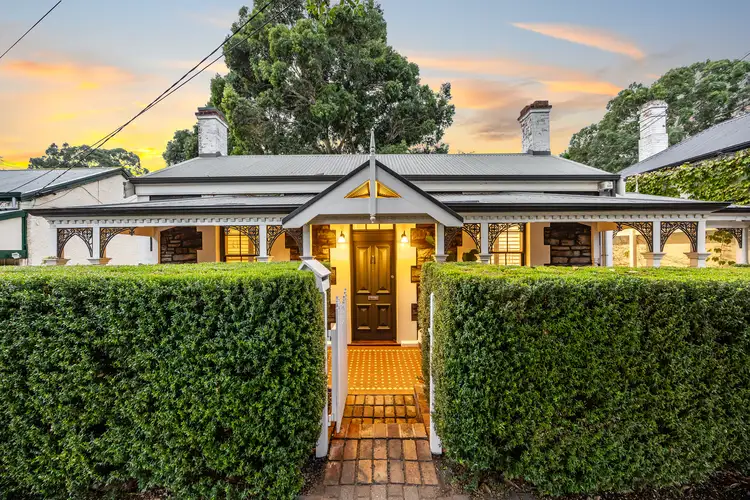
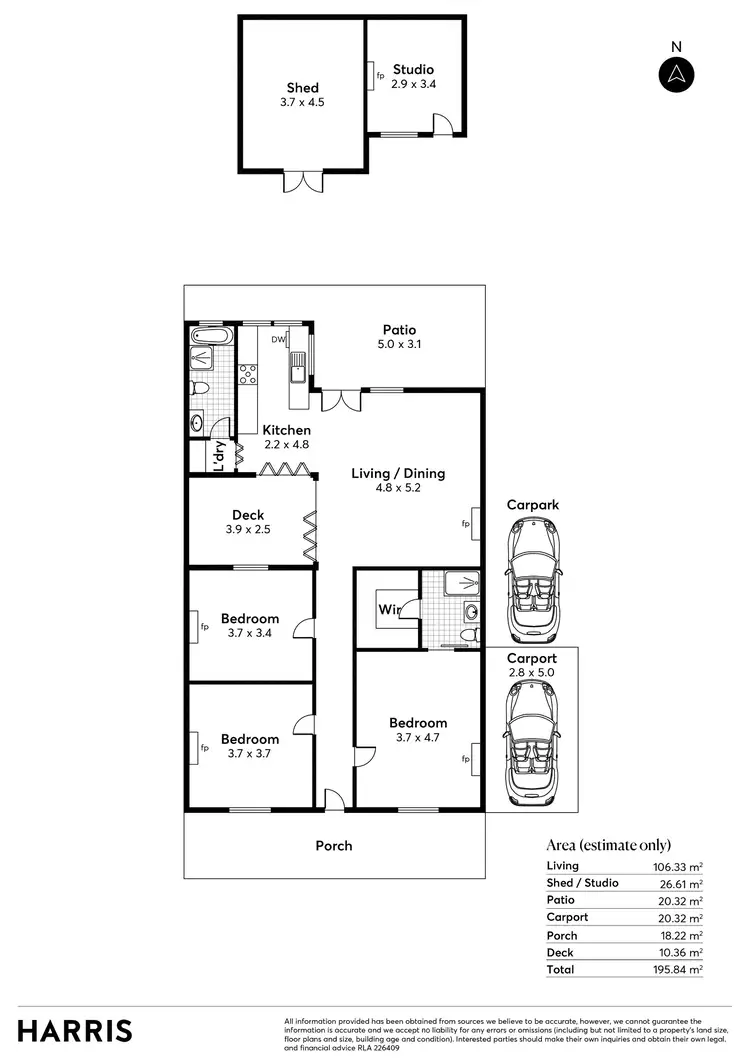
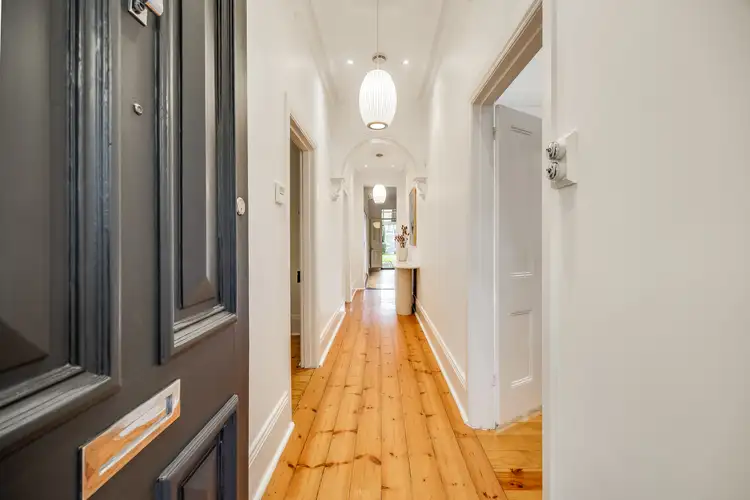
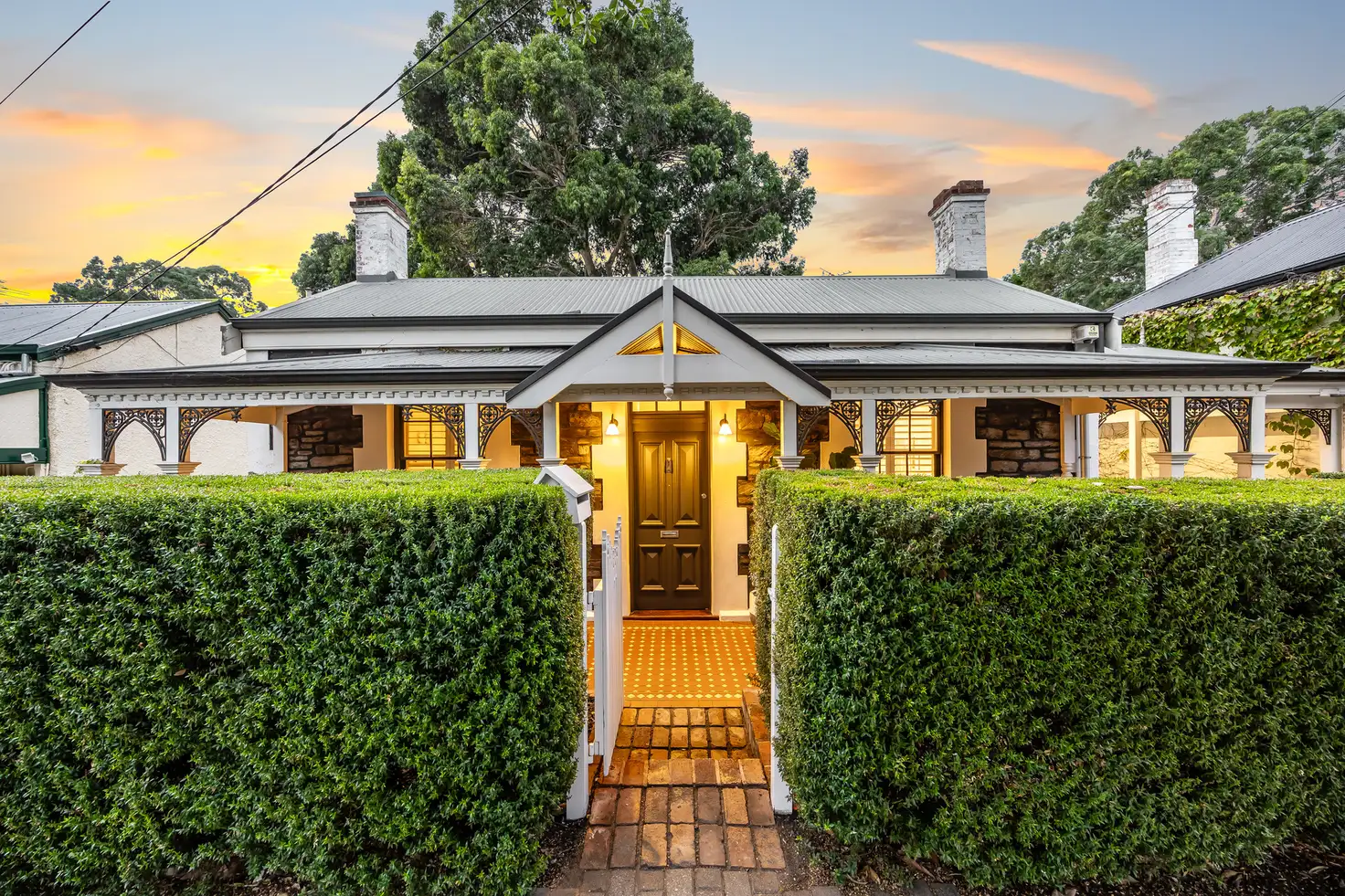


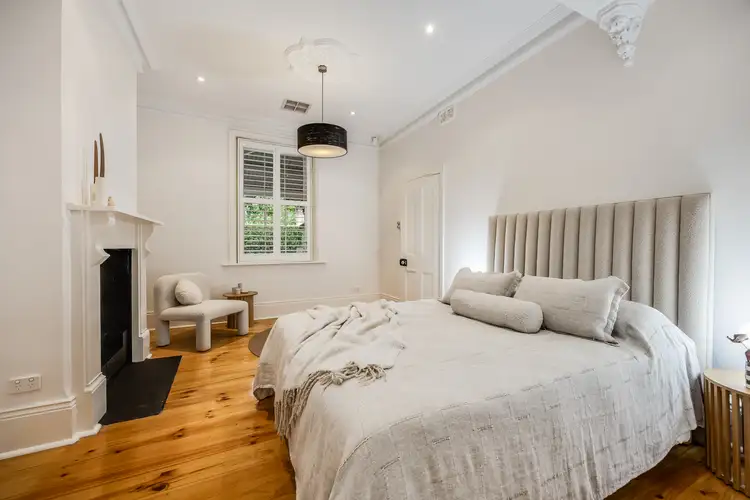
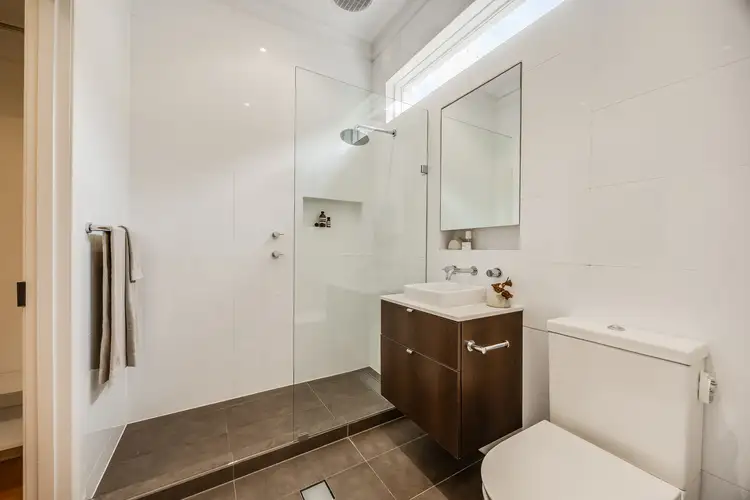
 View more
View more View more
View more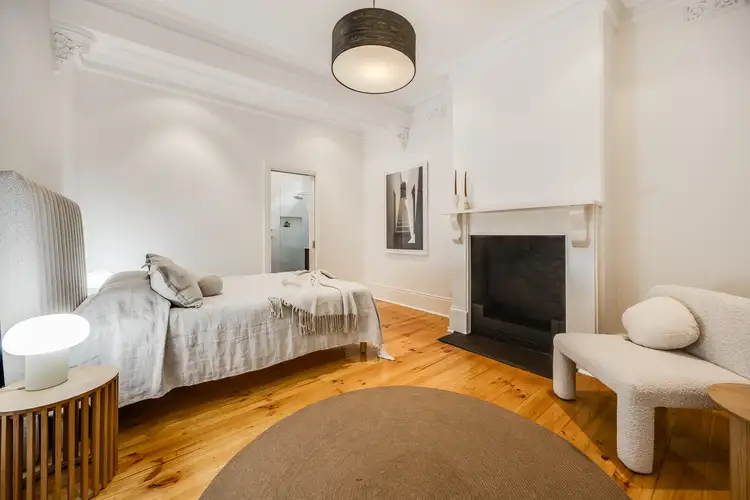 View more
View more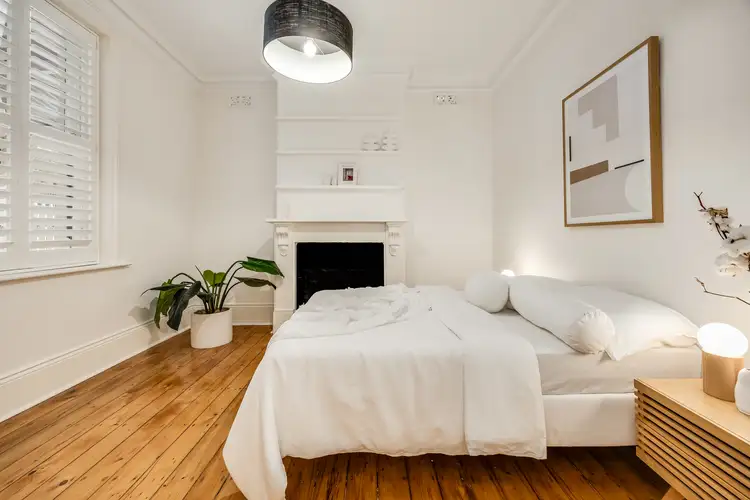 View more
View more
