There is evidence of the new era in this delightful local neighbourhood, most particularly epitomised by this lovely contemporary gem on offer. Welcome to this exciting retro fit 1950s home, one of the most impressive we have seen, boasting both substantial construction and thoughtful fresh redesign. Set in a neat low maintenance garden and offering easy living all year round, the home is screened from the street by plantation shutters to the front resulting in a feeling of a perfectly private space beyond the front door.
Entering the home, there is an immediate impression of light and space. Three bedrooms to the front of the home are spacious. The spacious master bedroom has a large ensuite and beautifully configured walk-in robe creating a suite that is inspiring in a home of this size. The second and third bedrooms are both king size and boast wall-to-wall built-in robes. The bedrooms share a large bathroom with a luxurious bathtub simply begging to be enjoyed.
To the rear, the north facing living area is bright and light-filled with windows and doors maximising the orientation. At the heart of this space, the beautiful kitchen boasts a large stone central bench to gather around, to entertain, to prepare and cook with family and friends. The garage is accessed via a convenient internal entry, an ideal design for busy people arriving home. Completing the area is a fourth bedroom with adjacent powder room, perfect for guests and which could also be configured as a home office or play room. From the living area, large sliding doors open up to an alfresco area featuring a lovely deck, inviting for everyday use or for outdoor entertaining all year round.
Buyers with an eye for convenience, low maintenance and an offering with so many extra features, will also appreciate the fabulous accessibility to everything convenient and on-trend along the local shopping strips of Magill, Norwood and Kensington. Restaurants, cafes and boutique shopping are all within an easy distance. Work and home needs are catered for with supermarkets, OfficeWorks, Kmart, Medical Centre and much more in Firle Shopping Centre only minutes by foot. The city is within easy reach either by car or public transport. Down the street are recreation parks with excellent facilities, Trinity Gardens Primary School is within walking distance and a choice of schools within easy reach. This will be a home for consideration by a range of buyers including couples, downsizers, families or those desiring easy living in a fantastic location.
-1950 built and fully renovated in 2013 (including brand new plumbing, wiring and roofing)
-4 bedrooms or 3 & office
-Bathrooms: ensuite with double vanity and bidet with heated seat; Family bathroom with full height tiles, large bath
- Large powder room with bidet with heated seat
-Kitchen: walk-in-pantry, stone central bench & benchtops, glass splashbacks, Insinkerator, Bosch dishwasher, 900mm wide stove with 5 burner gas cooktop, SS & glass exhaust canopy
-Large laundry with good workspace, storage & external access
-Generous storage
-Entertainers deck
-Zoned & ducted reverse cycle air conditioning
-Instant gas hot water system x2
-2 car garaging with auto-lift door, internal access
-Rainwater plumbed to toilet
-Double insulation
-Anti slip tiles and floorboards
- Zoned for Trinity Garden Primary and Norwood Morialta High School
For more information, ToopCreate Kitchen Design and ToopFurnish, please visit www.11stapleton.toop.com.au
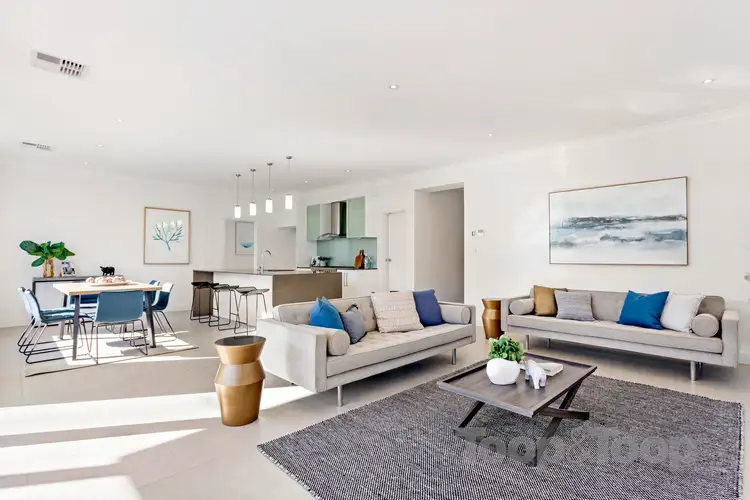
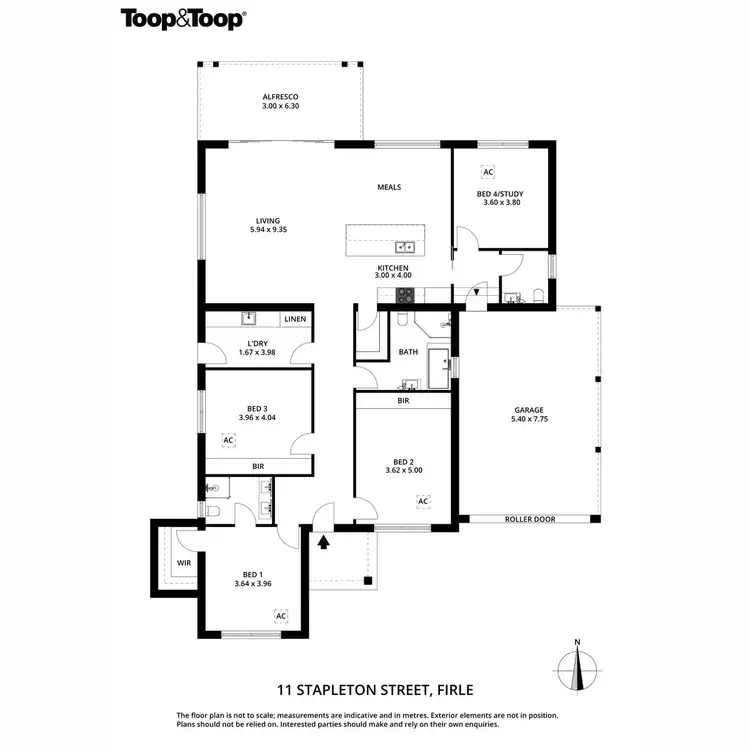
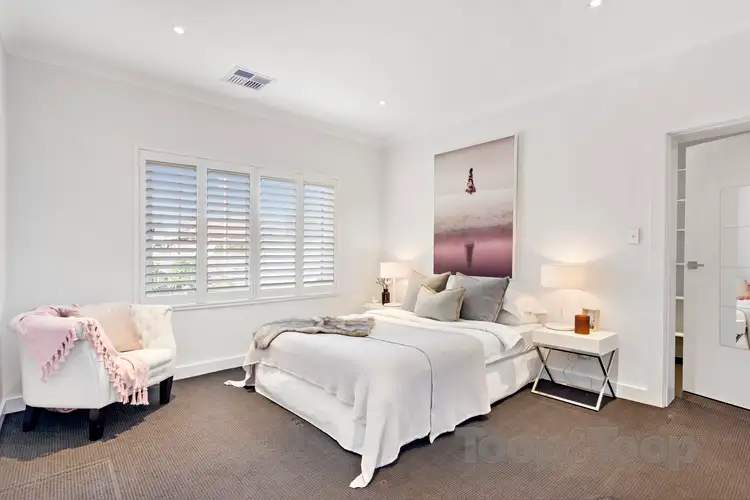



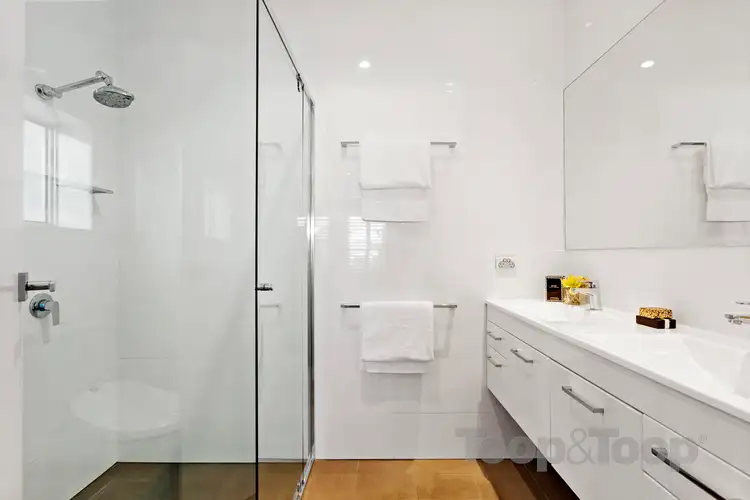
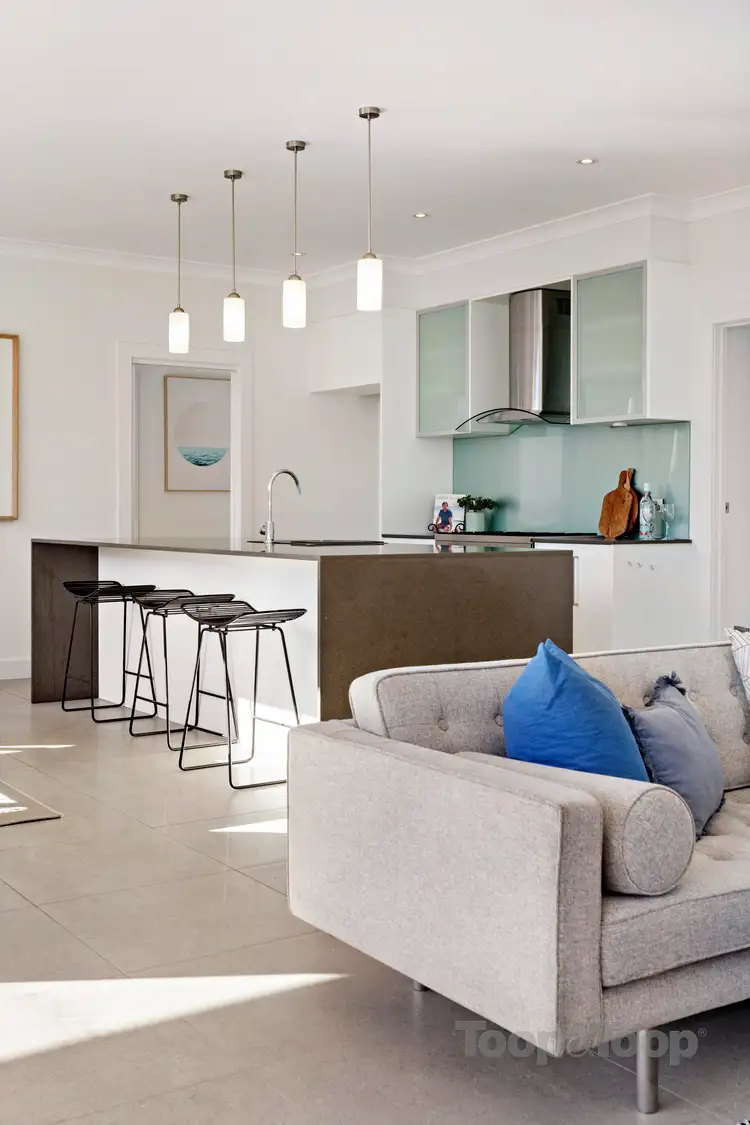
 View more
View more View more
View more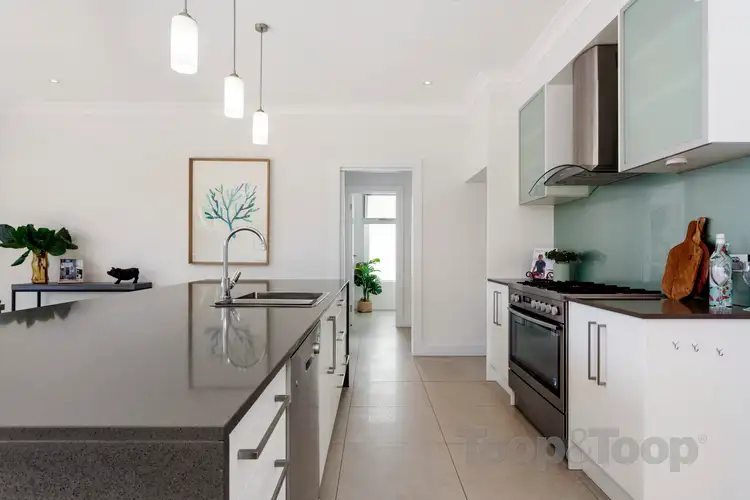 View more
View more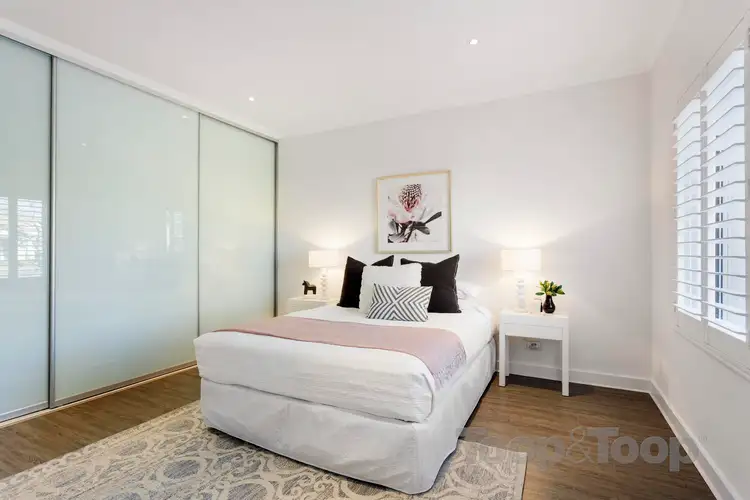 View more
View more
