"Please pay attention." ---- The property is currently tenanted, with the lease agreement running until mid-August. We do not conduct open home inspections, and at this stage, we only offer private VIP viewings by appointment. Please contact the selling agent Daniel at 0412571666 to arrange a time for inspection.
__________________________________
Highlight Points
• 1 mins drive to 130 express bus stop to CBD
• 2 mins drive to Algester shopping centre
• 3 mins drive to Algester Sports Club
• 6 mins drive to Calamvale Community College
• Estimate rental $900 per week
This remarkable property presents an exceptional opportunity for both those seeking a quality rental investment and those looking to enter the housing market. Set on a sprawling 546sqm block in the thriving Algester neighbourhood, this stunning highset brick residence boasts a low maintenance lifestyle, surrounded by lush greenery.
This sought-after community is renowned for its prime location, boasting a wealth of amenities including schools, shops, and services. The area is easily accessible and convenient for transport, recreation, and entertainment.
The spacious and versatile design of this two-level home provides flexibility and convenience for families, couples, and investors alike. The lower-level features two separate lockable living spaces, complete with fitted kitchen cabinetry, a bathroom, and either a combined lounge/studio or a separate bedroom with an adjoining porch area. Additionally, the large double garage provides direct stairwell access to the upper level.
Upstairs, the modern and open-plan layout exudes elegance and sophistication, with polished timber floors, high ceilings, and air conditioning. The property features a bright and welcoming lounge with glass frontage and a sunroom that can be used for a variety of purposes. The high-quality laminated kitchen provides ample storage, large separated pantry, and spacious benches with decent appliances. Three bedrooms, all with built-in robes, share a large and neatly appointed main bathroom, while the private master bedroom boasts air conditioning, a wide bank of cupboards, and an adjoining ensuite facility. The home office/multi-purpose room at the rear of the house offers additional convenience and privacy.
The backyard is fully fenced, offering privacy and security, while the flat yard, largely concreted, requires minimal maintenance. A covered patio area provides ample space for outdoor entertaining and relaxation.
This exceptional property offers a wealth of amenities for residents of all ages, including easy access to local transport routes, major shopping centres, primary and secondary schools, childcare facilities, local aquatic centres, gyms, libraries, and social clubs.
For investors, this property offers high rental potential with strong tenant demand in this sought-after location. For family buyers, this spacious and functional home is the perfect entry into the property market, with a low maintenance yard that won't require too much of your time.
Additional features include a water tank, satellite dish, security screens, solar panels, and a double garage. Don't miss out on this unique opportunity to secure a stylish and functional home in a picturesque setting. Book a time to inspect or attend the upcoming open home today.
All information contained herein is gathered from sources we consider to be reliable. However, we cannot guarantee or give any warranty about the information provided, and interested parties must solely rely on their own enquiries.
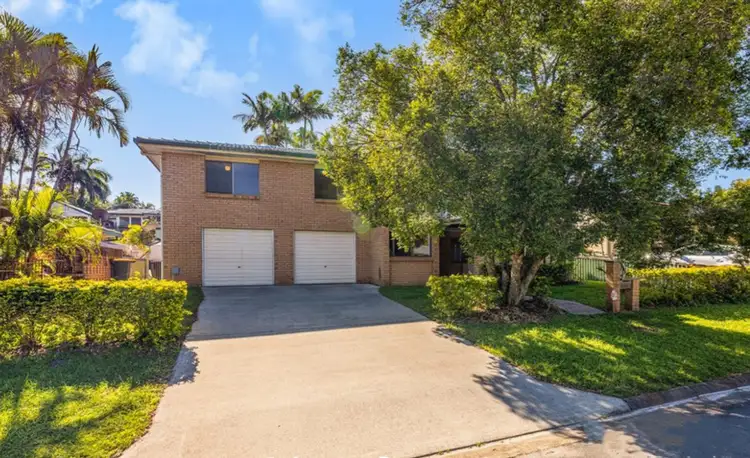
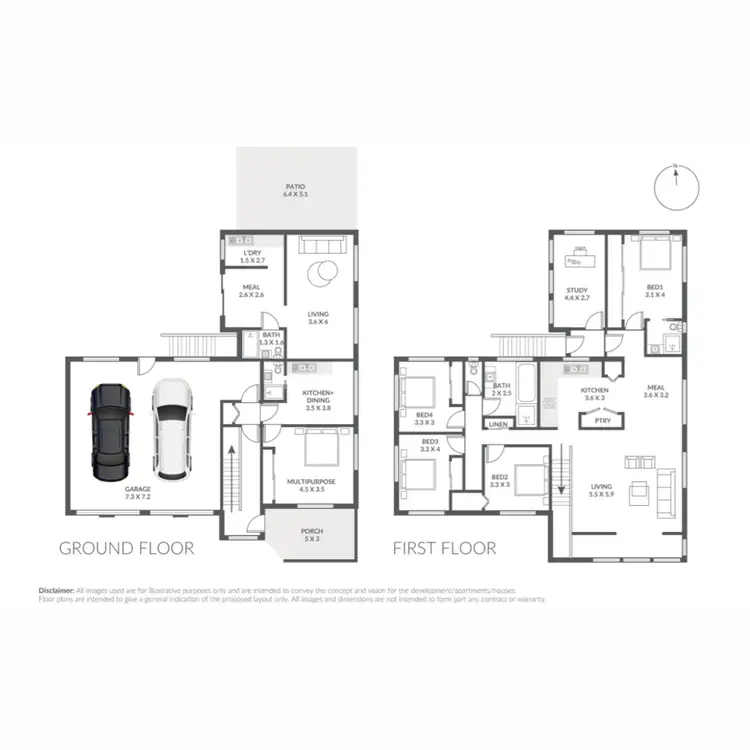
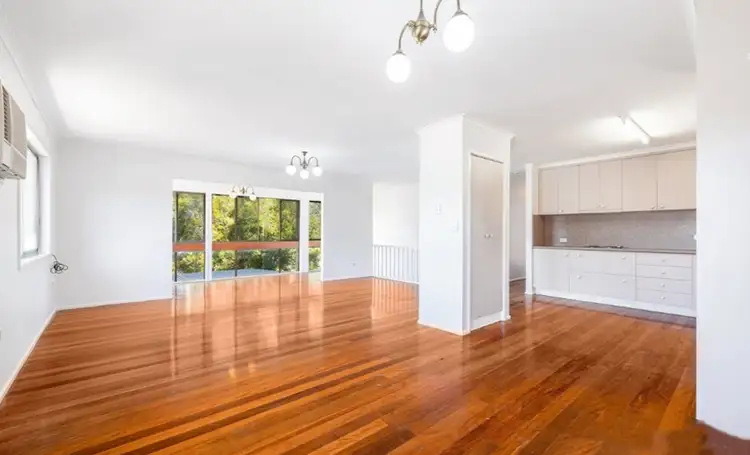



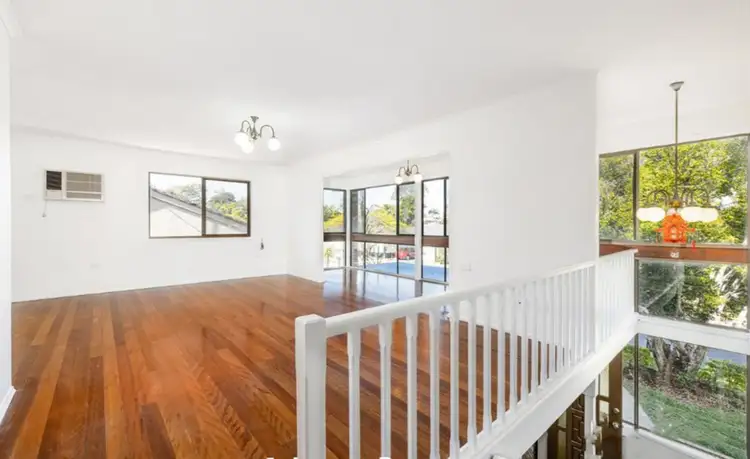
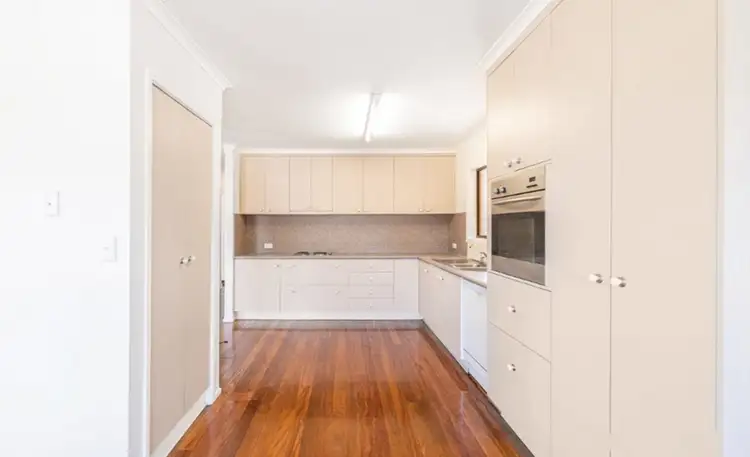
 View more
View more View more
View more View more
View more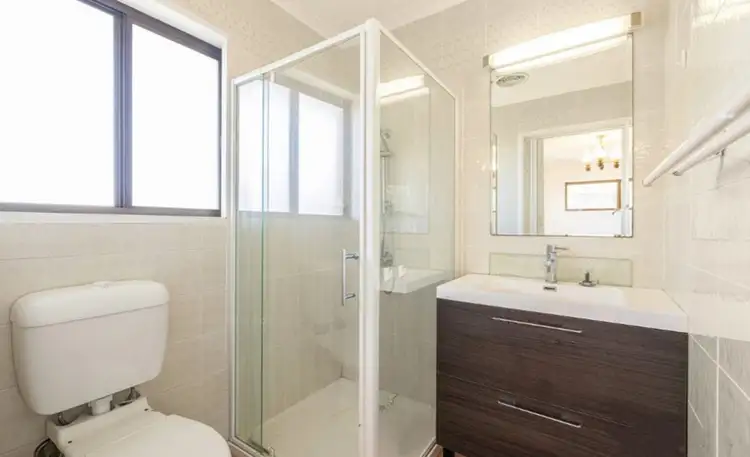 View more
View more
