This beautiful home is in a quiet and peaceful location, with easy access to shops, school and beaches. The cathedral ceiling in the entranceway captures your attention as you enter this beautiful renovated home. Having been freshly painted, with new timber laminate flooring and carpet, this home is ready to move into. The new timber laminate flooring extends from the entrance, into the dining room, hallway and kitchen, giving this home a fresh new feel. New carpet has been laid in the living room, there are louvres that capture the afternoon seabreeze, and verticals furnish the floor to ceiling window. Ducted heating and cooling ensure you are comfortable all year round.
The dining room is adjacent to the lounge/living room and can cater for the grandest of celebrations. There is an additional eating area off the kitchen that has glass bi-fold doors that open out onto the large balcony and covered entertaining area. With a modern kitchen you will enjoy entertaining, with a chef inspired super large Falcon gas cooktop and an electric double oven. There is plenty of bench space and cupboards for storage that includes an enormous pantry. Other features in the stunning kitchen include a double sink, Qasair range hood, and a double draw Fisher & Paykel dishwasher. With such a large outdoor covered entertaining area on the balcony that wraps around the upper level of the house you have plenty of great space for entertaining, with easy access from the kitchen and internal living areas. Upstairs also contains four large bedrooms, and two bathrooms, a linen press for storage and a laundry shute.
The master bedroom has floor to ceiling sliding glass doors that open onto the huge entertaining balcony, providing lots of natural light, and the windows are furnished with verticals. All bedrooms are carpeted, have down lights, vertical blinds and bedrooms two, three and four have large built-in wardrobes. A walk-in-robe is a great bonus in the master bedroom, as is the ensuite bathroom with toilet, shower, and single vanity with draws for storage. The fresh new carpet on the stairs provides a truly fresh feel whilst you descend to the lower level of the home. With a large tiled rumpus room downstairs, there is room for friends and family to stay, or perhaps an additional living room for the kids, or a home office. This home has storage in abundance, with a whole additional room behind the rumpus room. Adjacent to the rumpus room is an additional bathroom, and the laundry has plenty of space for a washing machine, dryer and a double tub. The rumpus room has sliding glass doors providing access to the backyard.
Downstairs there is also a self contained granny flat, that was added to the original home in 2004, which has endless possibilities, which may allow you to have extended family live with you, guest accommodation or perhaps a home office or teenage retreat. The kitchenette contains an upright oven and stove, plenty of cupboards, tiled floor and vertical blinds furnishing the window. There is separate access to the granny flat so you do not have to make your way through the main house, and it has its own access into the back yard. The granny flat has a large separate bedroom with built-in wardrobes, separate bathroom and its own very large tiled living room. This large home is situated on approximately 699m2 of land, in a very quiet street. Council rates are approximately $364 per quarter. Originally this home was built in the 1970's, but was extended and renovated to a very high standard, and still allows you to add your own touches. This home will provide you with a sensational lifestyle with plenty of room for the whole family, whilst being close to all the facilities and beaches that Port Stephens has to offer.
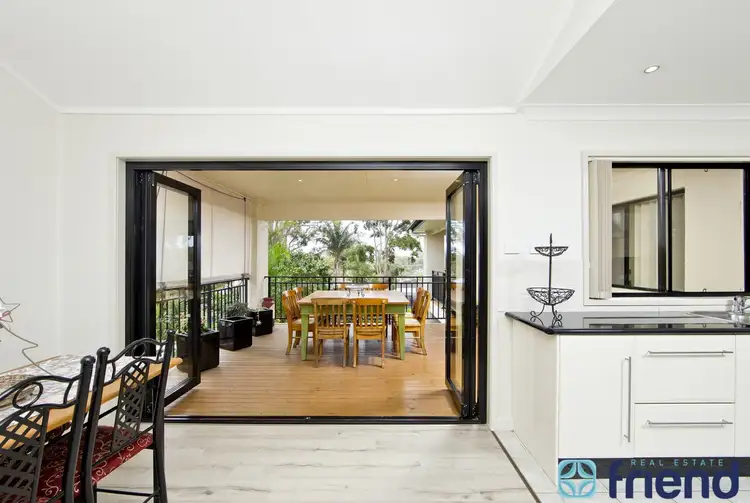
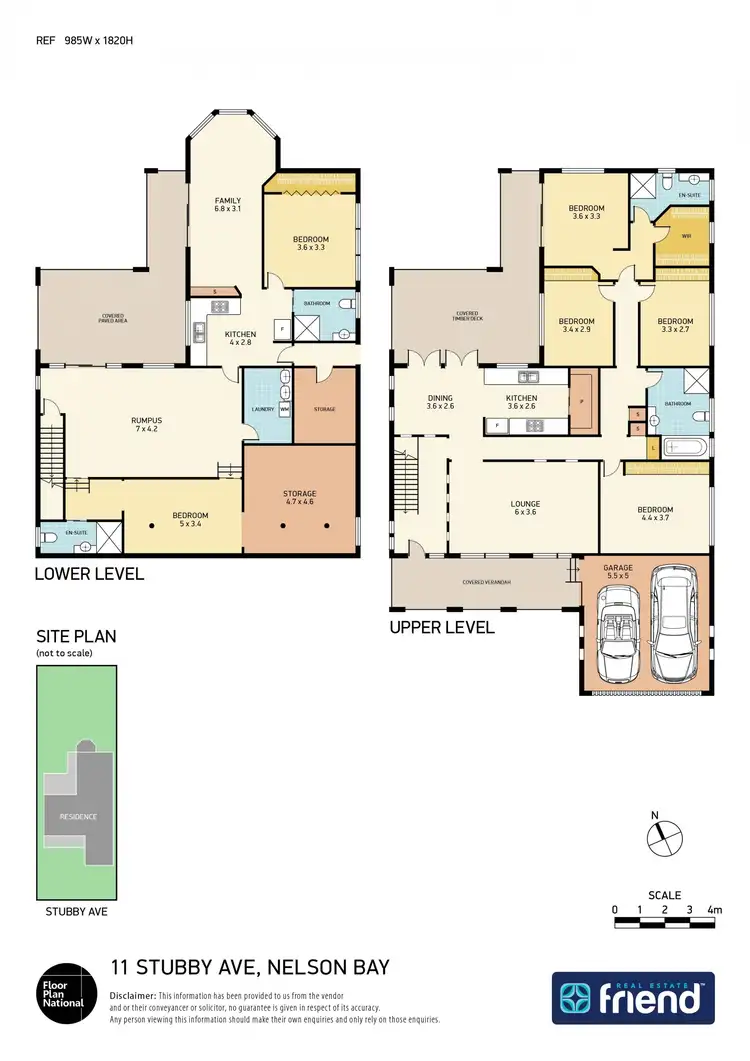
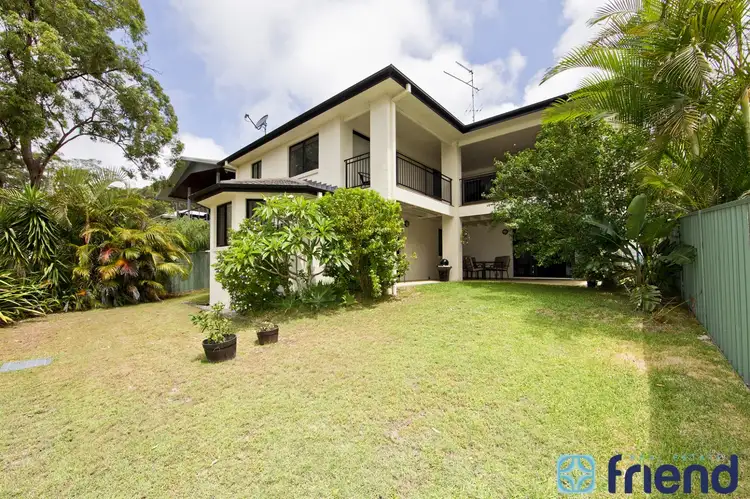
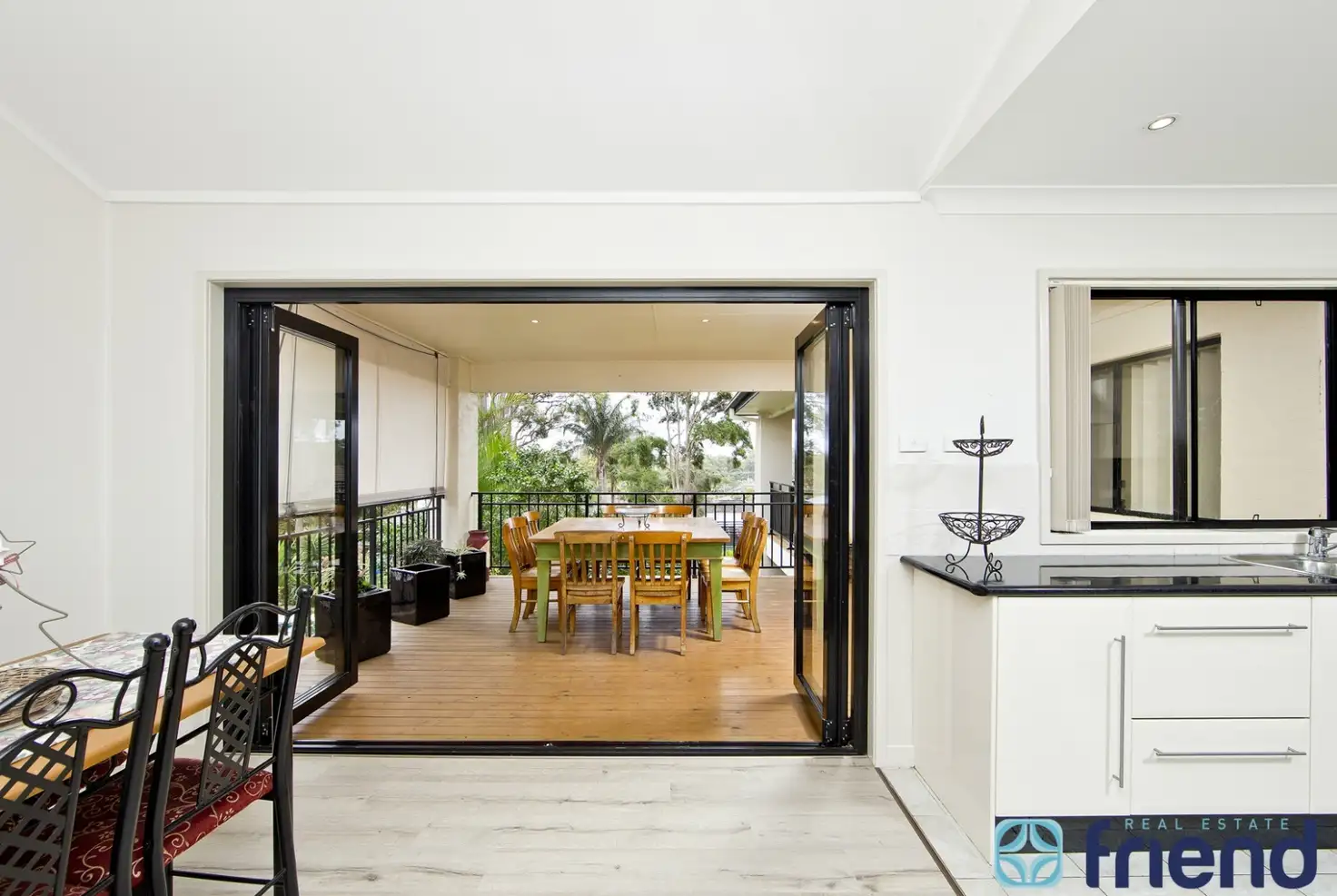


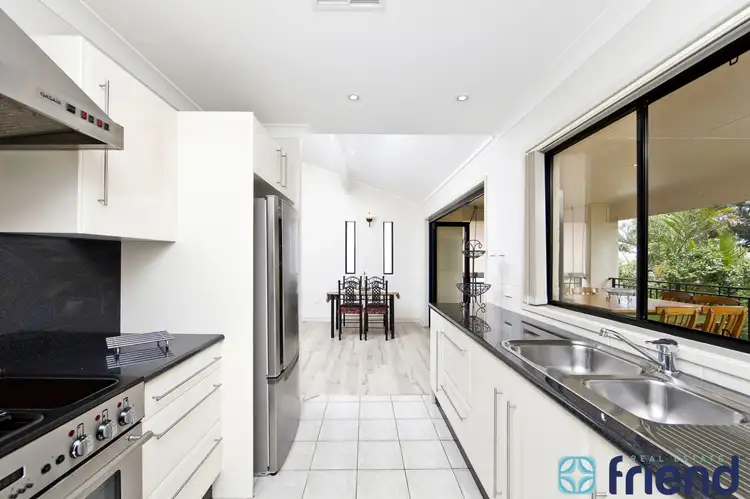
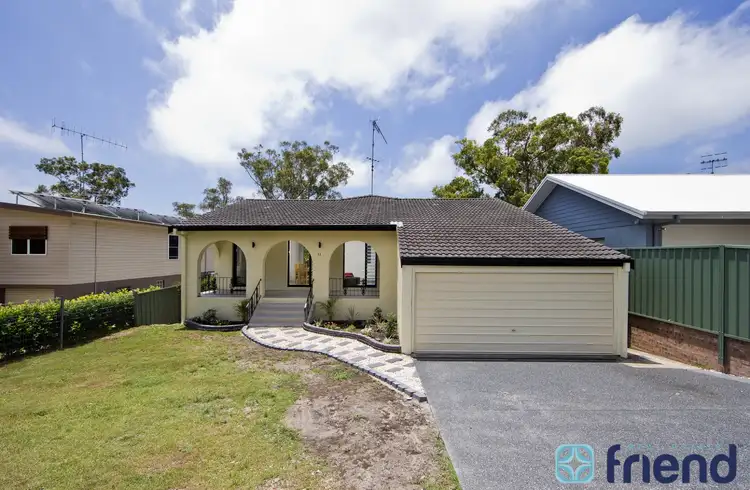
 View more
View more View more
View more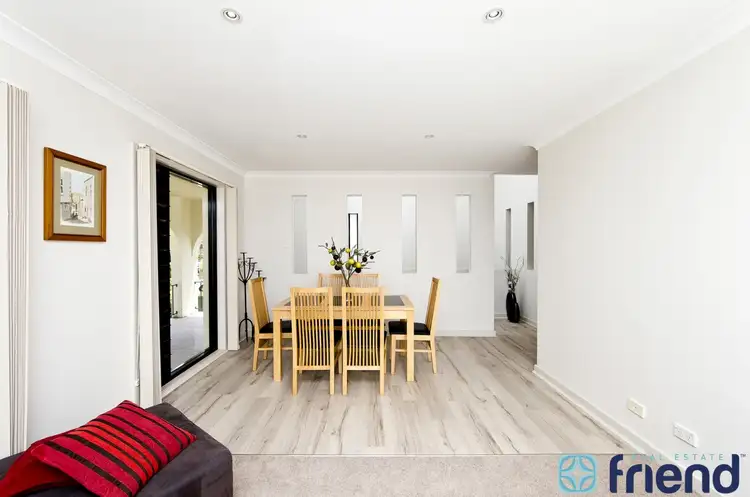 View more
View more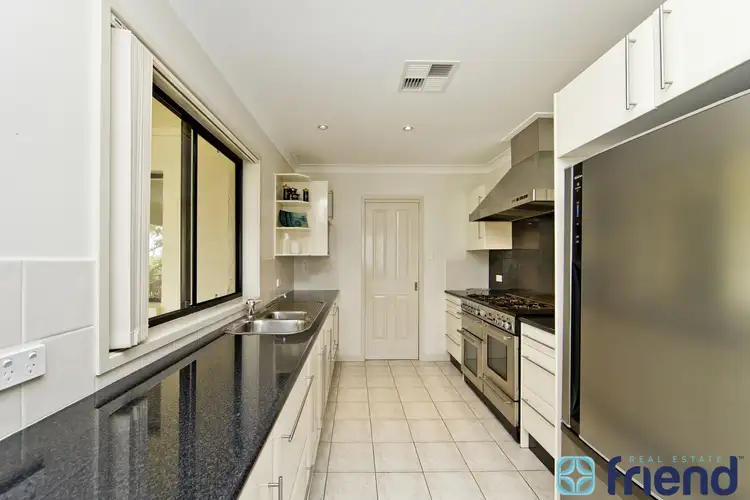 View more
View more
