The accommodation is unique in that it is all on one level with no steps while the floorplan is zoned in such a practical way that makes living in this home so versatile and easy. You don't feel lost in a big home and with three-metre ceilings throughout and that amazing outlook, you certainly don't feel closed-in either. The floorplan will be especially appealing for the growing and extended family - altogether it has 8 bedrooms and 4 bathrooms! It was built by Desyn Homes and completed in 2020.
The long avenue driveway that provides access to the backyard setting and a huge workshop facility at the back of the allotment - for the tradesperson, car enthusiast, boat or caravan or that serious hobby, it is the dream set-up!
For practical everyday use, a wide concrete driveway provides easy entry to a double garage under-main roof, and where there is extra room in front of the garage for guest parking.
The home is private from the street view ideally on the low side of the street taking every advantage of an elevated backyard aspect - it is glorious!
From the portico, a wide formal entry is very welcoming. Exquisite, tiled flooring and those 3 metre ceilings are impressive, you can see all the way through to the feature stone wall in the main living area and there is secure internal access from the garage.
The huge main bedroom enjoys a peaceful outlook and feels very private from the rest of the home. It has a large walk-in robe and ensuite with floor-to-ceiling tiles and a walk-in shower. Complementing the main bedroom is a large home-office - or dare we say, bedroom 9!
Bedroom 2 feels like a second main room with an ensuite, concealed robe storage and an outlook too. While, across the hall, bedrooms 3 & 4 share their own bathroom, a separate toilet and may combine for the young adult at home - bedroom and study or living room? Every room has built-in-robe storage!
The central main living areas are superb. It really is the very best in open plan living and you'll appreciate the way this space is extended by a large entertaining deck under-main-roof and lives with beautiful views.
In front of a rustic exposed brick wall, the dining area will accommodate the largest of table settings. Whether it's everyday dining or for a more formal gathering - it is perfect.
Lounging around the TV and music is luxurious. A wood-fired combustion heater has been built into a beautiful sandstone wall and provides another warming contrast to the modern aesthetic of this home. It is indeed a nice touch. The dimension of this open plan area together with the high ceilings create a real sense of space, there is a certain grandness and at the same time it so practical for everyday living. You'll love it!
The kitchen is huge and feels separate when you need it be in that it doesn't intrude on the living and dining areas. The skylight above the big island is a feature - it has heaps of storage and where you can seat a few stools. There are two walk-in pantries, a wet area by the long window, a food preparation zone with a freestanding gas cooktop and electric oven, and a spot for the appliances and coffee machine.
At the back of the home and all under-main-roof, a 4-bedroom apartment takes this property to a whole new level. For the extended family, young couple at home or even as student accommodation it offers great flexibility and for the growing family trying to get into the property market, versatile lifestyle choices - it is complete with a kitchen and a bathroom, separate toilet and two vanities. And if it's not needed, stud-walls could be removed to create the dream studio-retreat and games room - it has abundant potential for different uses!
A big concrete entertaining area complete with plumbing for an outdoor kitchen and an external gas connection is very private! It is extended with an open, flat lawn area and enjoys a peaceful outlook. Landscaped gardens around the home have been well-established, and for a 1514 sqm allotment - it is all surprisingly easy care and still invites so much potential for the keen gardener, while an inground pool will be a simple venture. Just imagine.
Some extra features include - ducted reverse-cycle air-conditioning, exceptional insulation qualities, 13kW of solar across two 6.5kW systems, and the work-shed has great height ceilings for mezzanine storage potential and 2-phase power.
The metro-foothills position is idyllic and so convenient - you can walk to the Flinders Train station, University and Hospital. Think of a drive to Brighton & Seacliff beach in less than 15 minutes, the north-south corridor is happening, and all that Sensational Adelaide has to offer is in front of you.
This beautiful home blends in with its environment, where from inside and outside on the land - you will be living with a surprise outlook to a natural setting of treetops and big-sky views. There is also access to open space reserve at the back gate.
Land like this is Gold. There is simply no land in Metro-Adelaide and if it's created, think of the time and expense to create what is already here for you today. What an amazing lifestyle property this ... MAKE IT YOURS!

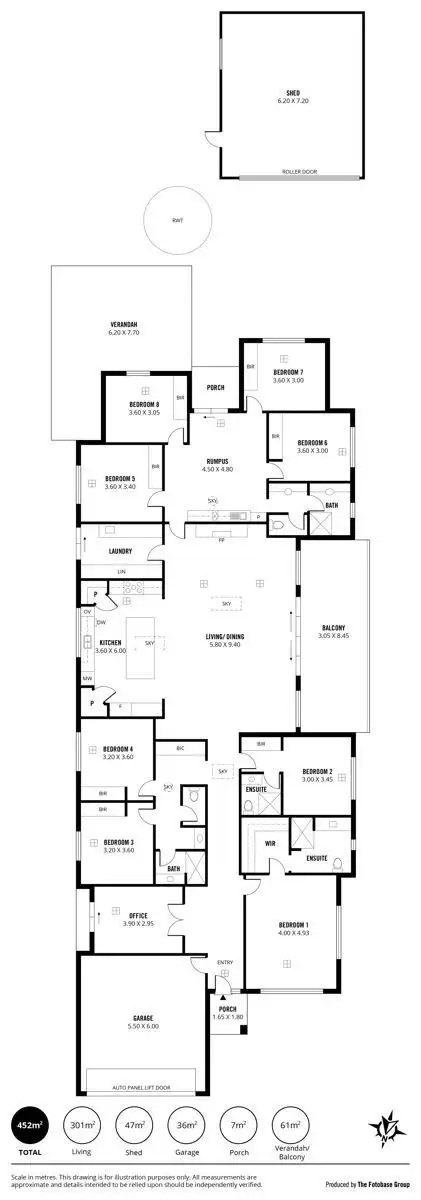
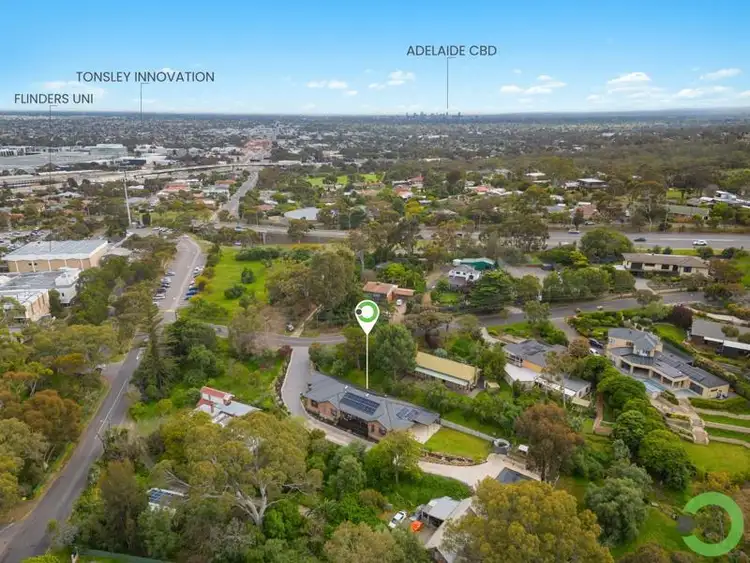
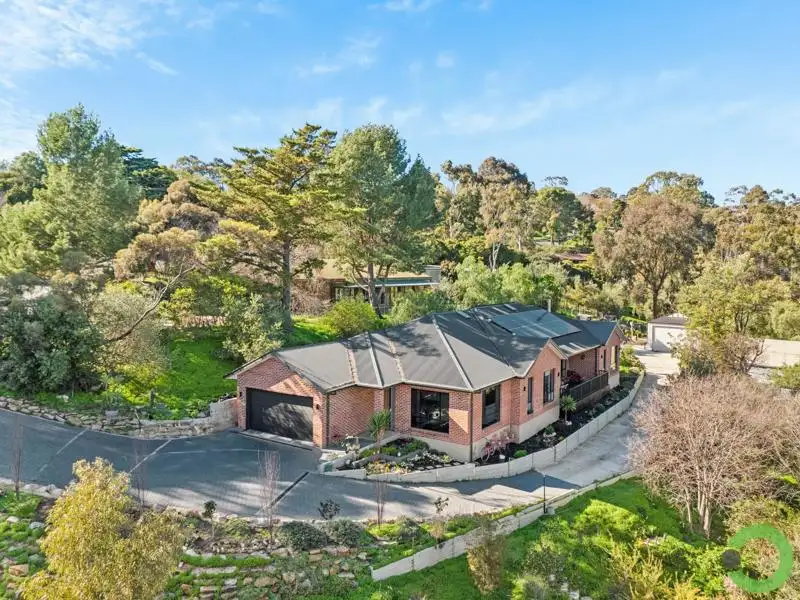


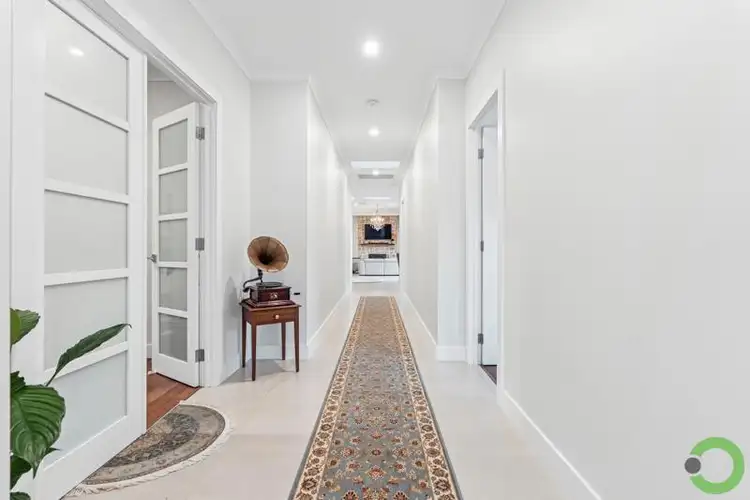
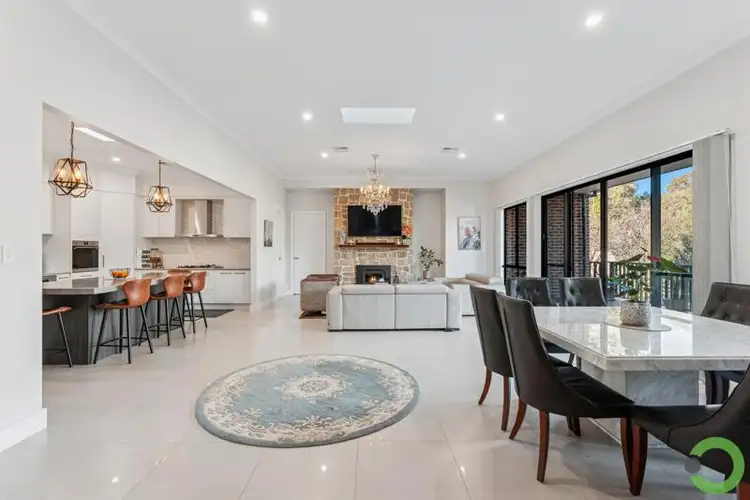
 View more
View more View more
View more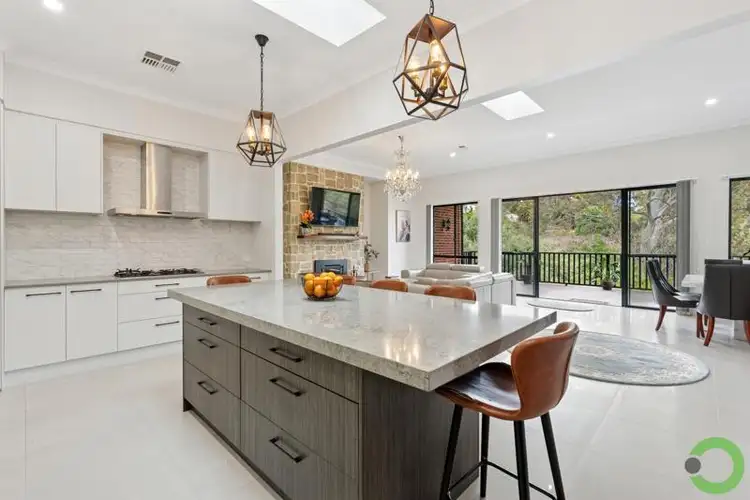 View more
View more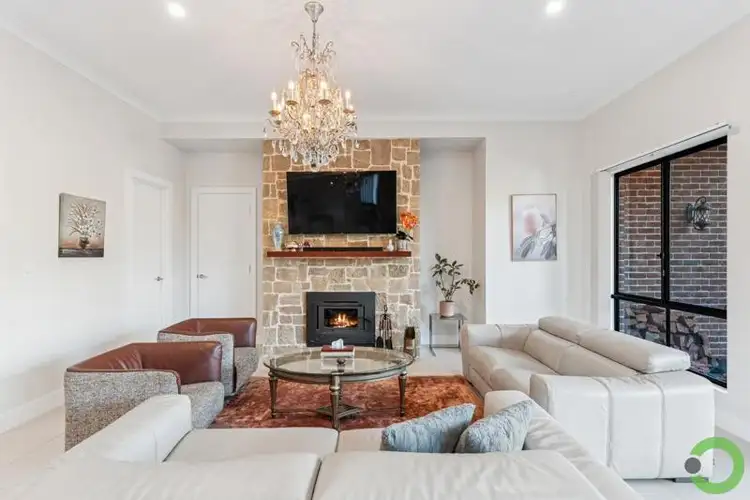 View more
View more
