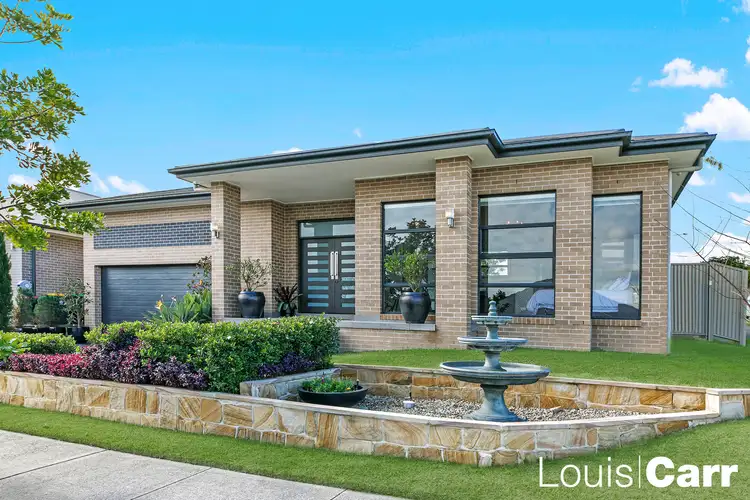An Entertainer's Delight
You will be impressed with this superbly appointed family residence from the moment you enter the double front doors. This sprawling luxurious residence offers an expansive open plan layout seamlessly connecting to the outdoors, boasting light-filled living spaces with a state of the art kitchen equipped with Butler's pantry, private cinema room. Also showcasing two versatile alfresco entertaining areas overlooking the north facing rear yard with stunning heated inground mineral pool and spa. Situated on a 606m2 parcel of land within a family friendly neighbourhood, you are within walking distance to schools, shops, plus close proximity to transport and sporting facilities. An inspection is a must to truly appreciate all this immaculate home has to offer.
Property Features:
• Expansive sun drenched open plan dining and casual living with cosy gas fireplace and seamlessly extending out to the covered alfresco entertaining areas
• Stunning gourmet open plan kitchen features gas cooking, large island bench, 40mm stone bench tops, quality Smeg & Miele stainless steel appliances including 2 ovens, large Butler's pantry with additional sink, 'Billi' Hot & Cold water on demand & an abundance of storage options
• Huge private fully equipped, sound proofed cinema room creating an ideal place to watch the latest movie in 'Gold Class' comfort
• Oversized master suite with large walk in robe, palatial ensuite with his/her vanity, monsoon shower, bathtub plus separate toilet
• Remaining three generously proportioned bedrooms two with built in robes, situated in a private wing of the home
• Lavish family bathroom with bathtub plus powder room conveniently located off the casual dining room
• Two private alfresco entertaining areas overlooking stunning inground pool with easy care gardens
• Sparkling 10m mineral inground heated pool and gas heated spa with timber deck and marble coping – Automation to pool & spa for lights, filter and heating plus spa jets
• Large automatic double lock up garage with internal access and high roof which is suitable for a mezzanine or storage level, if you wish to add later on
• Solar installed with inverter and panels, back to grid power
• Additional noteworthy features of the home include ducted reverse cycle air conditioning, split system air conditioning in the master bedroom, high ceilings & frosted glass doors throughout, alarm system, large walk-in linen press, rain water tank and so much more
Location Benefits:
• An easy 500m walk to the new North Kellyville Public school and within the catchment of Rouse Hill High School
• Easy access to William Clarke College (4.9kms) and Hills Adventist College (1.1kms)
• Close to numerous shopping facilities including North Kellyville Square shops and Woolworths (700m); North Kellyville Aldi (1.4kms) plus a short drive 4.7km drive to Kellyville
• 4.2km drive to Rouse Hill Town Centre shopping, dining entertainment precinct & Rouse Hill Metro train station & T-way
• Kellyville Metro Train Station and parking station is within a 4.5km drive away
• You are also within close proximity to a vast selection of sporting and recreational facilities including Tree Frog Park Reserve, Kellyville Netball Courts, The Hills Century Park and Bernie Mullane Sports Complex
Disclaimer: This advertisement is a guide only. Whilst all information has been gathered from sources we deem to be reliable, we do not guarantee the accuracy of this information, nor do we accept responsibility for any action taken by intending purchasers in reliance on this information. No warranty can be given either by the vendors or their agents.








 View more
View more View more
View more View more
View more View more
View more
