As you stand outside this fantastic property in a quiet cul de sac in Helensvale you would never guess what a substantial property lies behind the facade, The Craig Harper Team are elated to show you a superbly designed family home with dual living possibilities, come and be as pleasantly surprised as we are.
With two large separate living areas, a beautiful 2 Pac kitchen with Caesarstone worktops and stainless-steel appliances, a fantastic entertainment area, 5 bedrooms plus a gorgeous pool in a beautiful tranquil setting the list of features in this home is just too long to mention.
The dual living possibilities are in the self-contained granny flat with a separate entrance containing a bathroom and toilet, a lounge/bedroom area as well as a kitchenette with plenty of cupboard space, a kitchen sink, bench tops and a fridge space. Perfect for overnight guests, the extended family or a home business. The roller doors are still attached, and it could easily be put back to a double car garage if required.
A perfect family home on a quiet street with 852m2 of land and a fantastic pool, what are you waiting for call The Craig Harper team NOW!Features include: 852m2 quiet, private cul de sac block in the heart of Helensvale. Minutes to the Helensvale High School and Primary School. MAIN HOUSE: Total 33 sqs High ceilings to some areas of the home Interesting floor levels Brick feature walls Home has been repainted internally in the last few months Double door entry into the home with a step up level into the main home 5 bedrooms 2 separate large living areas, both with sliding doors to the outdoors Newly renovated sophisticated kitchen with black sparkly Caesarstone bench tops, a glass splashback, ceramic cooktop, stainless steel appliances, a double door fridge space, white 2 Pac cabinetry with a subtle pearl finish and a breakfast bar Almost new carpets and vinyl flooring Spacious master bedroom and en suite located at one end of the home Guest bedrooms located at the opposite end of the home Master bedroom with a walk in wardrobe Master en suite - NEW glass to shower now installed plus NEW vanity and white 2 pac cupboards. Family bathroom NEW glass to shower now installed plus NEW vanity and white 2 pac cupboards. New Day and Night blinds have been installed to the home and bedrooms
Lounge room has NEW panel gliders Plenty of storage cupboards NEW flyscreens to covered decked outdoor entertaining area Overhead outdoor covered panel almost new Aircons and ceiling fans Security screens DUAL LIVING: Separate security screen sliding door entrance Bedroom and lounge room combined Brick feature wall Kitchenette with plenty of cupboards, a kitchen sink and bench space and a fridge space Bathroom and toilet NEW trendy grey vinyl flooring Sparkling inground pebble Crete pool in a tropical landscape NEW pump and chlorinator NEW Colourbond fence to part of property Double black sails over the driveway only 2 years old Powered shed Solar hot water Part of garage has storage facilities BRAND NEW retaining walls to part of property Green lawn for kids and pets Plenty of parking space HELENSVALE is a thriving family community with all the amenities, while still nurturing a relaxed rural vibe. Westfield Shopping Centre, bus and train transport, the Light Rail, trendy urban shopping and cafes, medical, pharmaceutical and dental are only a 2 minute drive from this property. Harbour Town Shopping Outlet and Homeworld Shopping, Bunnings, Super A Mart are also only minutes away. Helensvale is dotted with childrens play areas, kindergartens and parkland. A $23M 'State of the Art' library, the permanent Night Time Markets and the Saturday Gourmet Farmers Market are located here. The Light Rail is only an 8 minute ride to the Gold Coast University Hospital and the Griffith University campus and a 45 minute ride to Pacific Fair Shopping Centre. The M1 Motorway is only minutes away and is 45 minutes to Brisbane airport and 35 minutes to Coolangatta airport. Exclusive and public schools are nearby. Helensvale State School is within walking distance from this property.
We try our best to provide accurate information on this website but we are not responsible for any omissions and inaccurate information contained in this website.
Property Code: 621
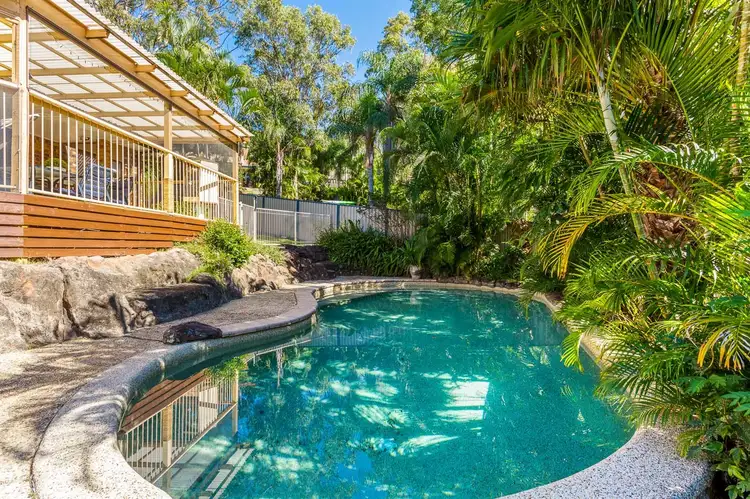
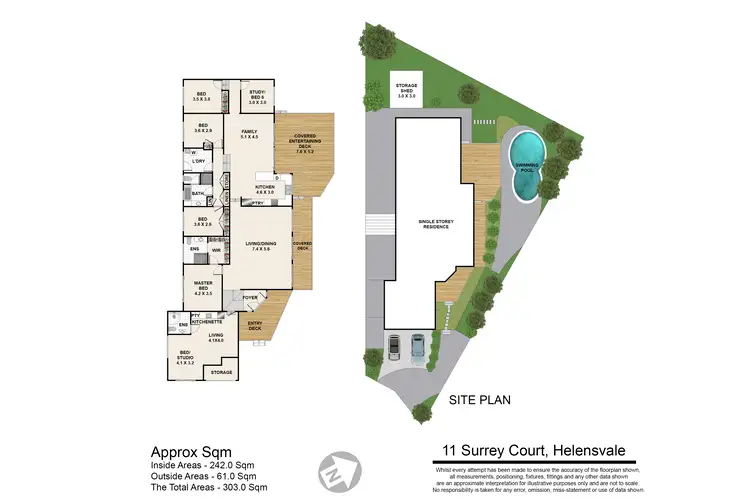
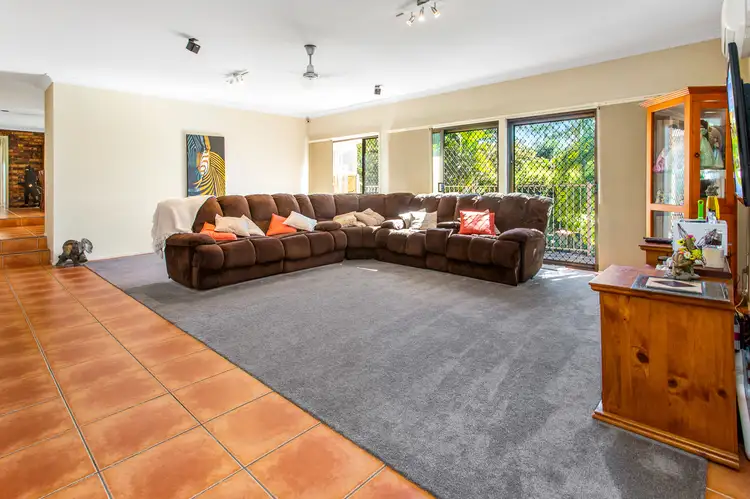
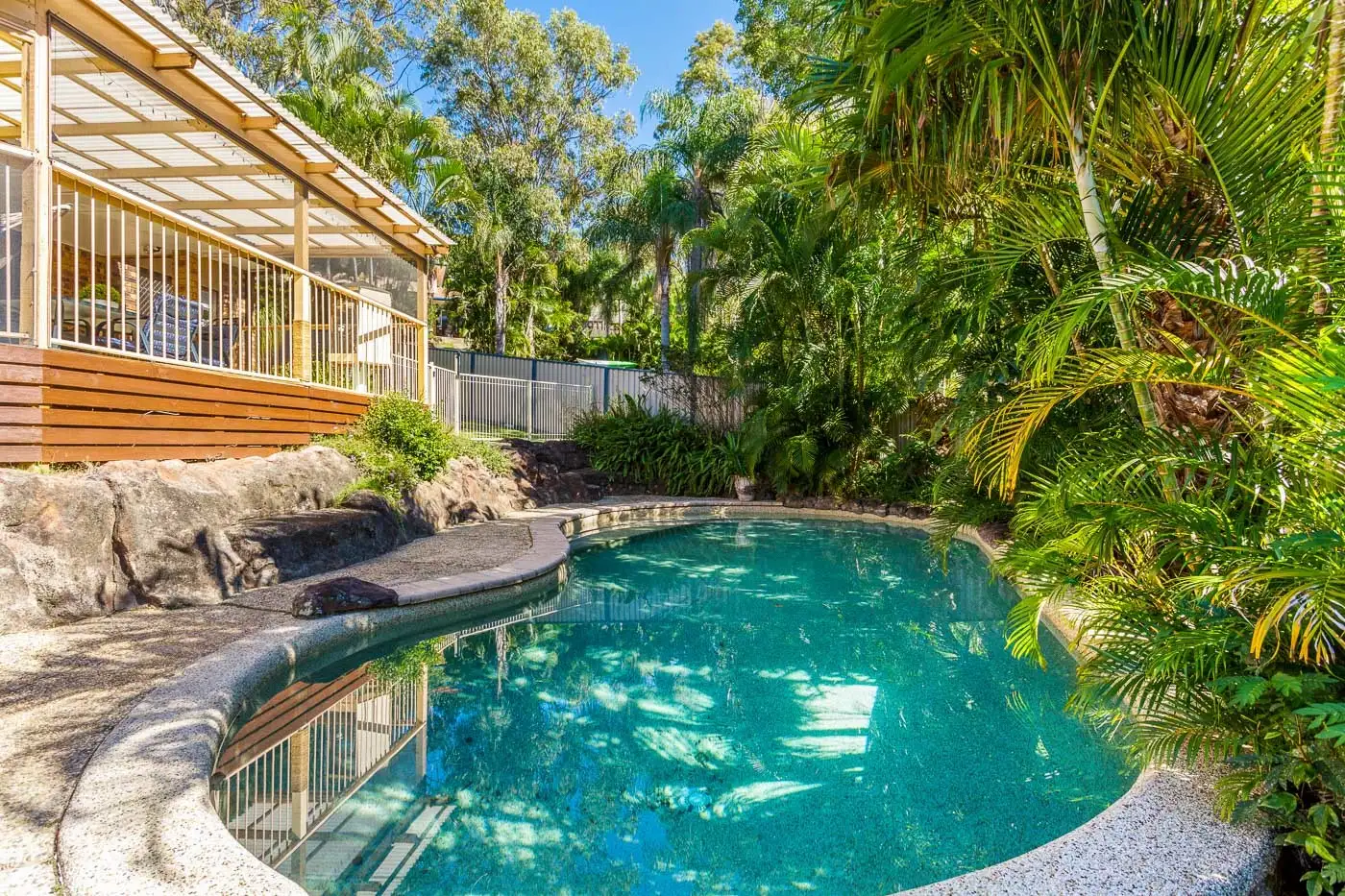


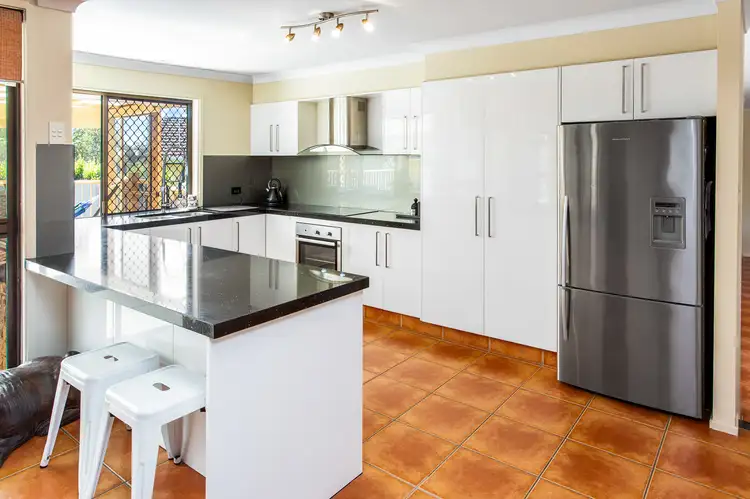
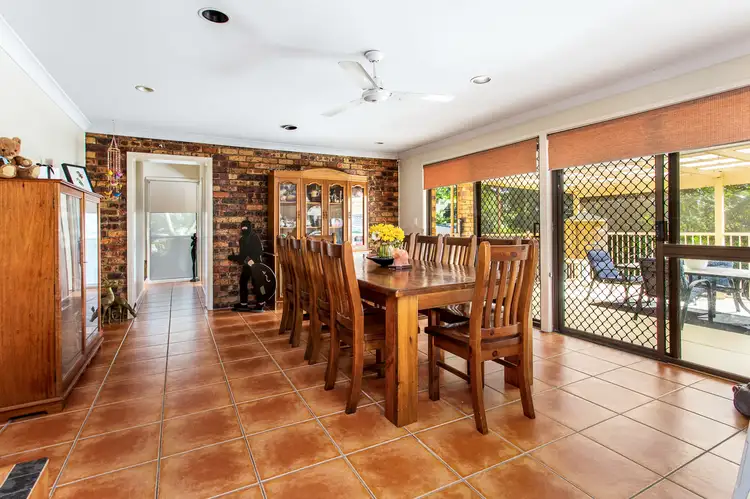
 View more
View more View more
View more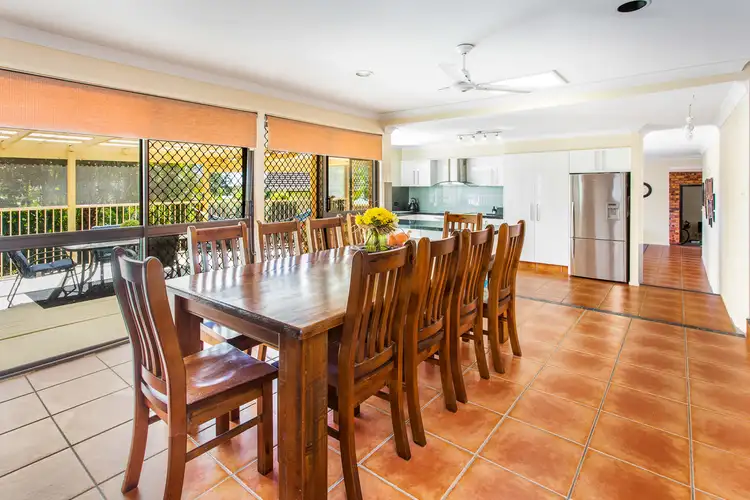 View more
View more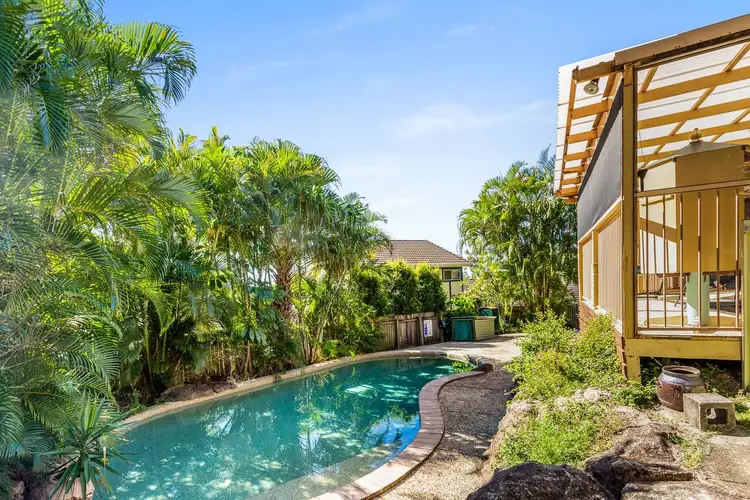 View more
View more
