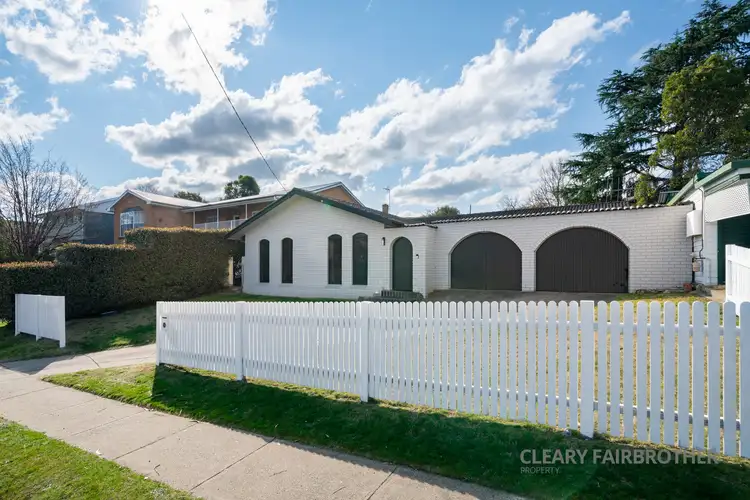Set on the high side of the street, in a popular West Bathurst location, enjoying elevated views out to Mount Panorama and a wonderfully unique layout and aesthetic, this is a fantastic family home that is oozing in character.
Offering generous living spaces, an appealing split-level design and multiple alfresco areas to entertain, this property delivers something a little bit special, and will prove very popular in today’s market.
Property features include:
- Welcoming street appeal with a freshly painted front fence and a Spanish style façade that includes a striking black and white palette and attractive arched doors and windows
- A secure external door takes you into a unique enclosed entry hall, with convenient access into the oversize double garage
- Double front doors with vintage style arched glazing welcome you into a central landing
- To your left is the private bedroom wing. The master features a large built in mirrored robe and ensuite. There are two additional bedrooms, each with built in robes
- Also located here is the modern family bathroom, which includes a vanity with great storage, a relaxing corner spa bath, large shower and toilet
- Back past the landing, up a few stairs, you have the well-appointed kitchen with a separate pantry/storeroom, great bench space and cupboard storage, gas cook top, double stainless-steel sink, dishwasher and vibrant backsplash that perfectly ties in with homes colour scheme
- Off the kitchen to one side is a large internal laundry with good storage and access out to the yard
- Back through the kitchen to the other side, you enter a very spacious family/living/dining room that enjoys an open concept design, yet easily incorporates separate liveable spaces
- There is access out to a private enclosed patio, allowing for all weather alfresco entertaining, as well as providing excellent additional living, and would be prefect for families as an additional children’s play area
- Off the dining, glass doors take you out to even more alfresco entertaining, with both covered and open space, perfect for family barbeques, relaxing year-round and another great option for kids and pets
- A few easy stairs take you up into the elevated, fully fenced backyard, where you have a tidy lawn set over two tiered levels, with winding pathways, established gardens, a handy shed, rotary clothesline and sensational views out towards Mount Panorama, framed by a canopy of trees
- This property makes excellent use of its large 898m2 block
Situated in a tightly held, central location, with stunning views, leafy surrounds and a generous family friendly layout, this property must be seen in person to appreciate all the little details that create the warmth and whimsy this home offers.
Within excellent close proximity to West Bathurst Public School, The Assumption School and Bathurst High, as well as public transport, medical facilities, shops, restaurants and town, there’s little wonder why this location proves so popular. Whether you're on the search for your first home, next home or an investment, this one is an absolute must to inspect.
Contact Cleary Fairbrother property today for more information.
Disclaimer: All information contained herein is obtained from property owners or third-party sources which we believe are reliable. We have no reason to doubt its accuracy, however we cannot guarantee it. All interested person/s should rely on their own enquiries.








 View more
View more View more
View more View more
View more View more
View more
