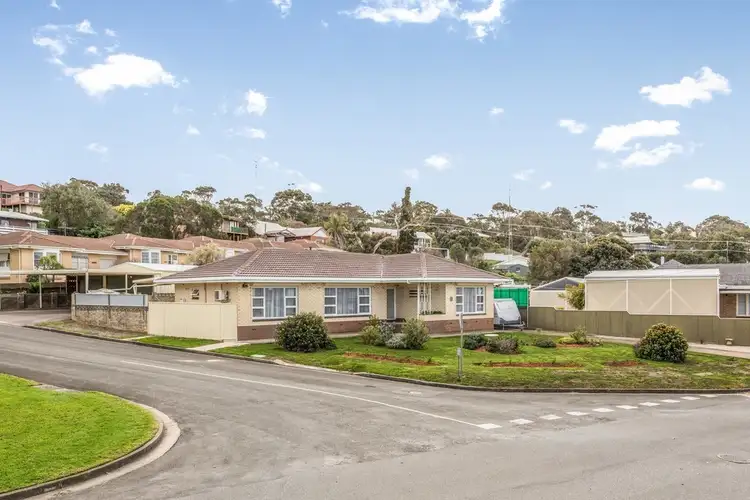“His & Hers 'All New'”
City Centre locale and beautifully transformed by the present owners.
A substantial corner position offering brand new features and excellent facilities, access for multiple vehicle storage, a workshop and caravan / boat habitat as well, all overlooking the picturesque ?Frank Swain? park opposite.
There are no weekend open inspections planned, so kindly contact Paul on 0457 307 387 or Joanne on 0407 524 401 to make a time to view this wonderful home.
This solid brick home still has the qualities of yesteryear plus now all the benefits of modern upgrading, featuring:
Security Shutters to Every Window.
Solar Power Panels.
Completely New Main Bathroom.
Brand Spanking Whole New Kitchen.
European Appliances.
Electric & New Gas Hot Water Services.
Gas & Electric Cooking.
Rainwater Throughout ? Main Home On Separate Feed to Master Suite.
Ducted Recycled Air-Conditioning +
New Split System Recycled Air-Conditioning to the Master Suite.
Remote Controlled Ceiling Fans.
Traditional High Ceilings Throughout.
Solid Brick Construction.
Beautiful Polished Timber Floorboards.
Security Doors.
Undercover Parking for up to 7 Vehicles.
Dishwasher.
Outback Verandah Patio.
Built-In Robes to All Bedrooms.
Brand New Master Bedroom.
Brand New Ensuite Bathroom.
Generous Workshop.
Corner Block with Dual 2-sided Access.
Renewed Drainage from the Property to the Road.
Fully upgraded meter box & existing wiring has been checked & certified.
Elevated front entry porch opens into a sizeable foyer leading to formal lounge room and internal hallway. The character timber flooring flows through-out the entire home. High ceilings and large rooms enjoy excellent natural light via large timber-framed picture windows. The lounge room enjoys the outlook over the Frank Swain reserve located opposite. Understated but excellent quality window treatments adorn this vast glazed wall. The dining area abuts the brand new kitchen incorporating dishwasher, gas cooktop, electric wall oven, a huge walk-in pantry, heaps of modern drawers and marble effect bench tops? the list goes on & on.
Brand new constructed master suite is located in a private wing with study and a separate external doorway. This bedroom enjoys the outlook to the reserve, with generous built-in storage and a brand new modern 3-piece ensuite bathroom.
A further 3 guest bedrooms flank the opposite side of the home, all with built-in robes, good window treatments and the beautiful timber floors. A huge floor-ceiling 4-door linen cupboard is located in the hallway. Family bathroom, toilet and laundry have all been completely renewed with modern tiling, fittings, tapware and new internal doors. Access door leads to the entertaining area outside. The whole home has been completely repainted and redecorated inside.
Excellent shedding and carport coverage (7 all told) provide homes for all your family vehicles including caravan and boat plus a separate workshop area. 3 large rainwater tanks with filters supply the whole home with rainwater (somewhere in the region of 60,000 litres) with mains conversion if needed. The main home is on a completely separate feed to the master bedroom and ensuite.
Fully fenced back garden provides private entertaining under the large outback verandah patio, with elevated vegetable plots for the green thumbs.
Beautifully presented, sweeping front gardens, excellent corner access ? its all you could want! Contact Paul or Joanne to inspect.

Air Conditioning

Alarm System

Toilets: 2
Built-In Wardrobes, Close to Schools, Close to Shops, Close to Transport, Garden, Solar, Shutters








 View more
View more View more
View more View more
View more View more
View more
