Price Undisclosed
4 Bed • 2 Bath • 2 Car • 736m²
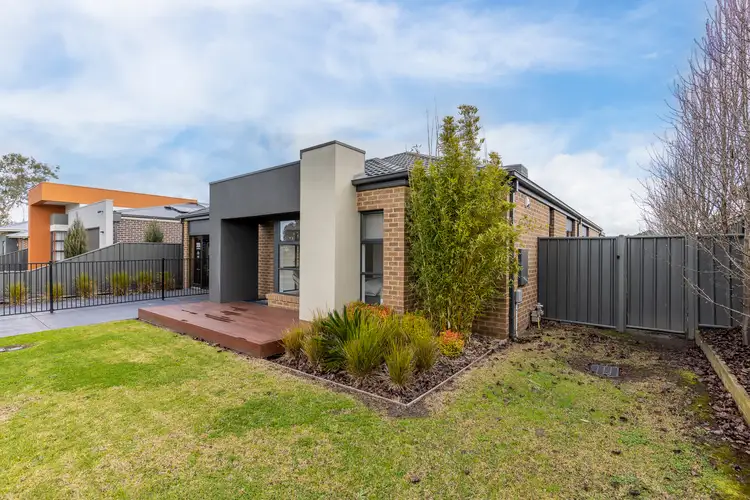
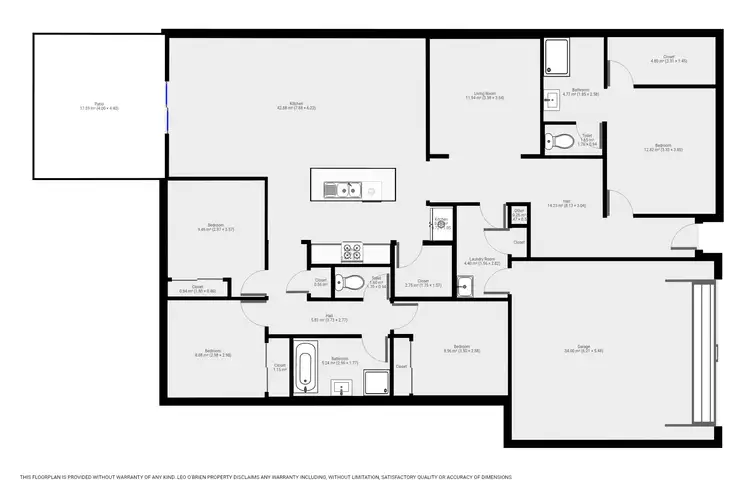
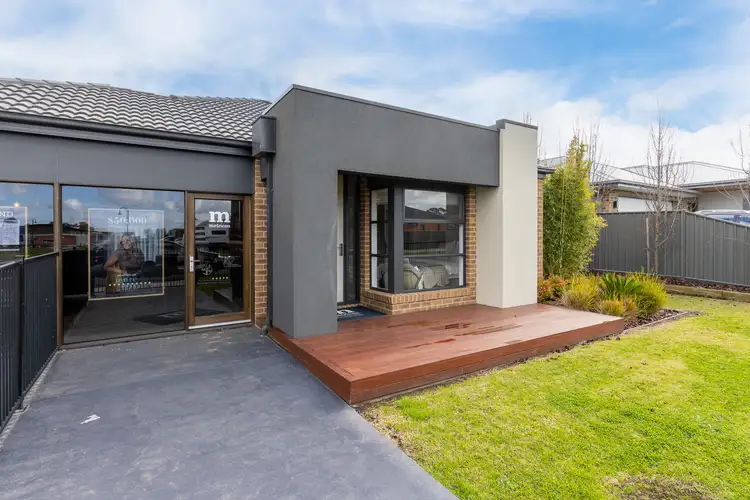
+26
Sold
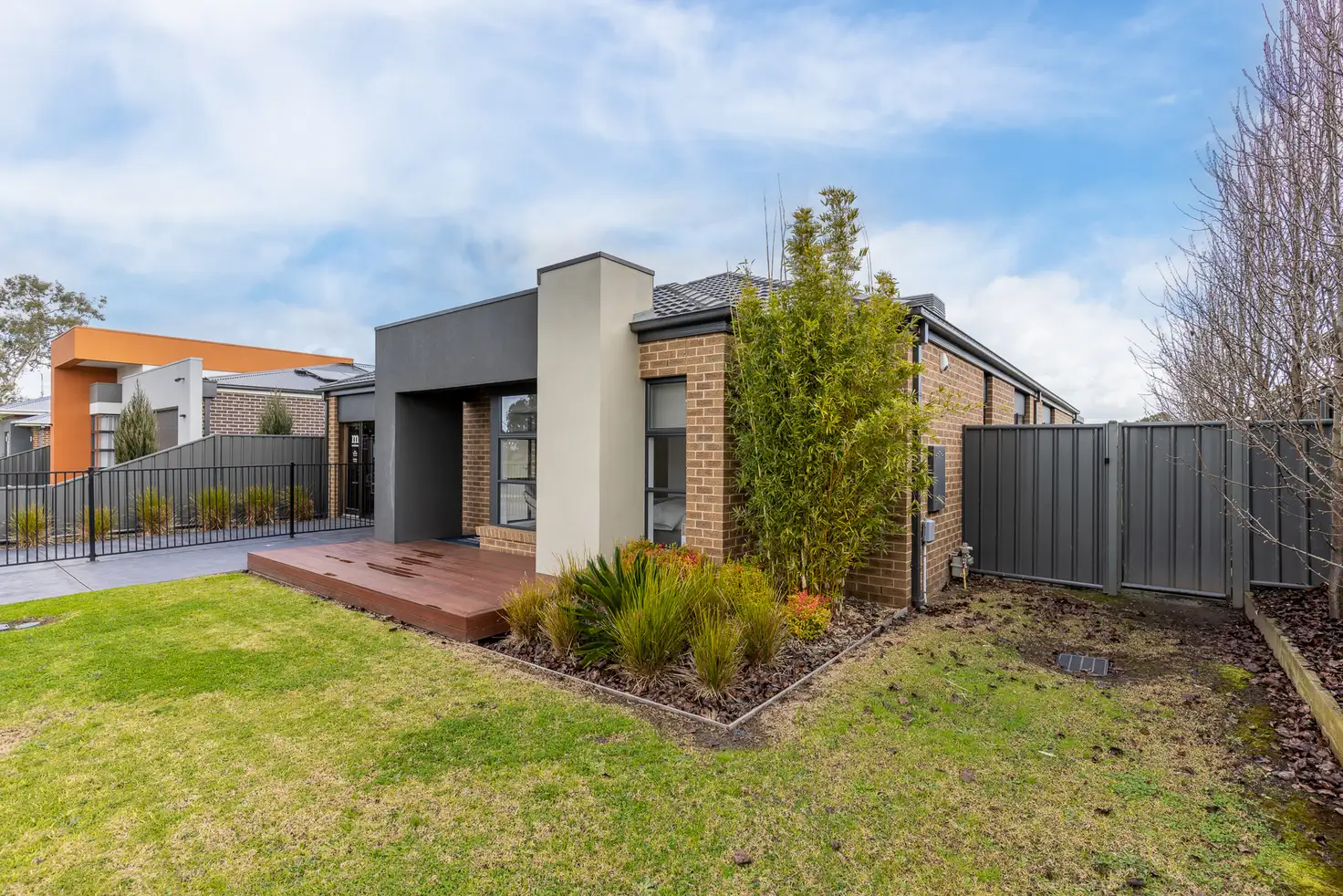


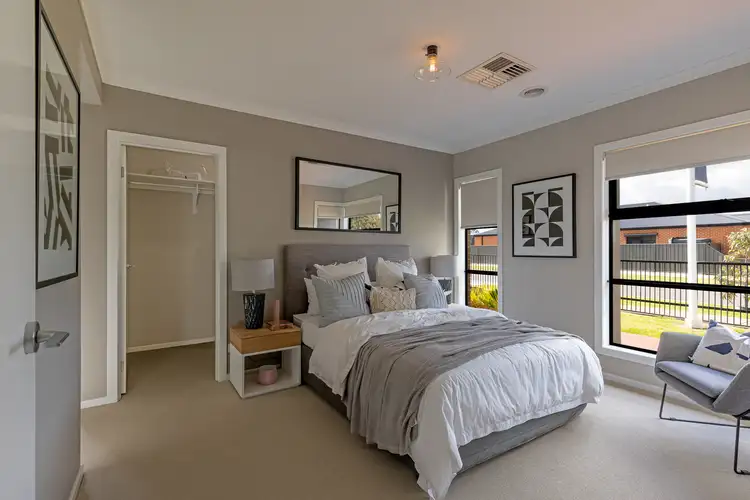
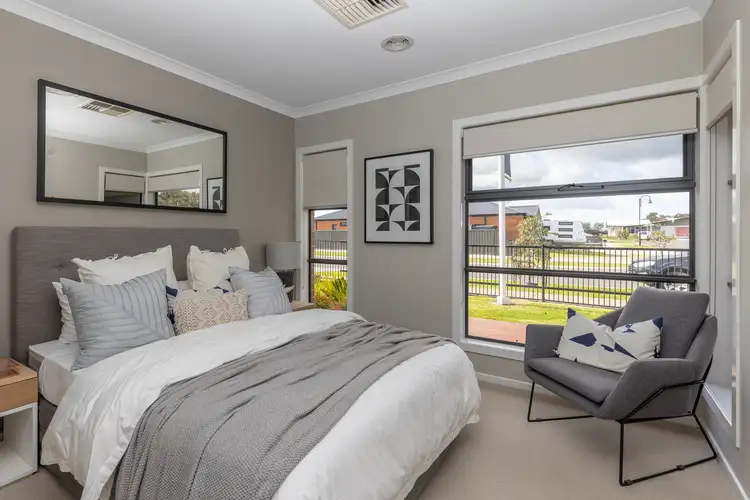
+24
Sold
11 Swan Lake Drive, Sale VIC 3850
Copy address
Price Undisclosed
What's around Swan Lake Drive
House description
“MODERN FAMILY LIVING IN COBAINS ESTATE”
Property features
Land details
Area: 736m²
Documents
Statement of Information: View
Interactive media & resources
What's around Swan Lake Drive
 View more
View more View more
View more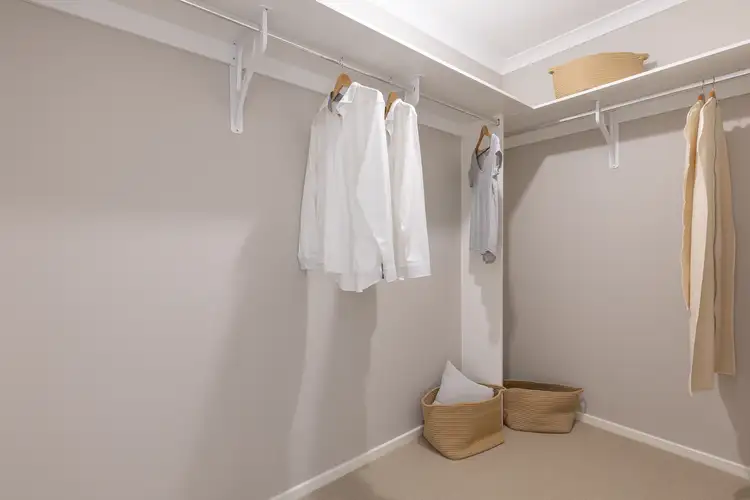 View more
View more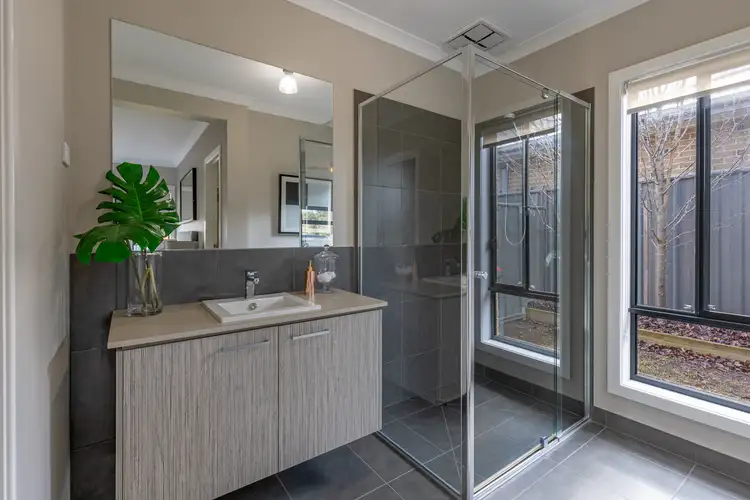 View more
View moreContact the real estate agent
Nearby schools in and around Sale, VIC
Top reviews by locals of Sale, VIC 3850
Discover what it's like to live in Sale before you inspect or move.
Discussions in Sale, VIC
Wondering what the latest hot topics are in Sale, Victoria?
Similar Houses for sale in Sale, VIC 3850
Properties for sale in nearby suburbs
Report Listing

