Perfectly positioned on a wonderful easy care allotment of 375m², this exciting modern home features 3 spacious bedrooms and 2 separate living areas across a stylish contemporary design that will appeal to the established or growing family.
Sleek tiled floors, fresh neutral tones, LED downlights and boutique vaulted ceilings create a stylish interior decor that flows effortlessly throughout the living spaces. Relax in a central formal lounge or step on through to a large combined family/dining room where ambient natural light gently filters through north facing windows.
A stunning modern kitchen overlooks the family room. Cook in style and comfort with stainless steel appliances, custom tiled splash backs, composite stone bench tops, wide breakfast bar, corner pantry and recessed double sink.
Step seamlessly outdoors and soak up the alfresco ambience of a high gabled pergola, the perfect spot for a barbecue or casual dining. Established border gardens add refreshing botanical flavour, enhancing this wonderful outdoor living and social space.
All 3 bedrooms feature sleek floating floors and robe amenities. The master bedroom offers and ensuite bathroom and walk-in robe. Bedrooms 2 & 3 both double bed capable and both have built-in robes.
A stylish main bathroom with separate bath and shower, separate toilet and clever walk-through laundry provide modern facilities, while a double garage with auto roller doors and rear access roller door easily accommodates the family cars.
Both ducted and split system air-conditioning will ensure your year-round comfort, while 8 solar panels keep the energy bills low, completing a value packed contemporary offering in a fabulous, family friendly location.
Briefly:
* Low maintenance modern family home on easy care 375m² allotment
* Sleek tiled floors, fresh neutral tones & LED downlights
* Stunning vaulted ceilings to the entrance hall and family room
* Spacious central living room
* Large light filled family/dining room
* Stylish modern kitchen overlooking the family room
* Kitchen boasting stainless steel appliances, custom tiled splash backs, composite stone bench tops, wide breakfast bar, corner pantry and recessed double sink
* High gabled pergola over paved patio, perfect for alfresco entertaining
* Tidy and manageable rear and side courtyards with established border gardens
* 3 spacious bedrooms, all double bed capable
* Master bedroom with ensuite bathroom and walk-in robe
* Bedrooms 2 & 3 with built-in robes
* Bright main bathroom with separate bath and shower
* Separate toilet
* Clever walk-through laundry with exterior access
* Double garage with auto roller doors plus rear access roller door
* Ducted and split system air-conditioning
* 8 Solar panels for reduced energy bills
* Contemporary styling and modern decor throughout
Perfectly located within reach of all the desirable urban amenities that Northgate has to offer. Leopold Conrad Reserve is just around the corner, a great place for your general exercise and a terrific reserve for children's play with a small lake, boardwalk, playground, exercise equipment and a public barbeque.
Northgate Plaza is only a couple of minutes away for a modern shopping experience. Public transport is close by with the bus route Grand Junction and Fosters Roads.
Nearby unzoned primary schools include Hillcrest Primary, Hampstead Primary, Avenues College & Blair Athol North School. The zoned high school is Roma Mitchell Secondary College.
Zoning information is obtained from www.education.sa.gov.au Purchasers are responsible for ensuring by independent verification its accuracy, currency or completeness.
DISCLAIMER: We have in preparing this document using our best endeavours to ensure the information contained is true and accurate but accept no responsibility and disclaim all liability in respect to any errors, omissions, inaccuracies, or misstatements contained. Prospective purchasers should make their own enquiries to verify the information contained in this document.
RLA 326570
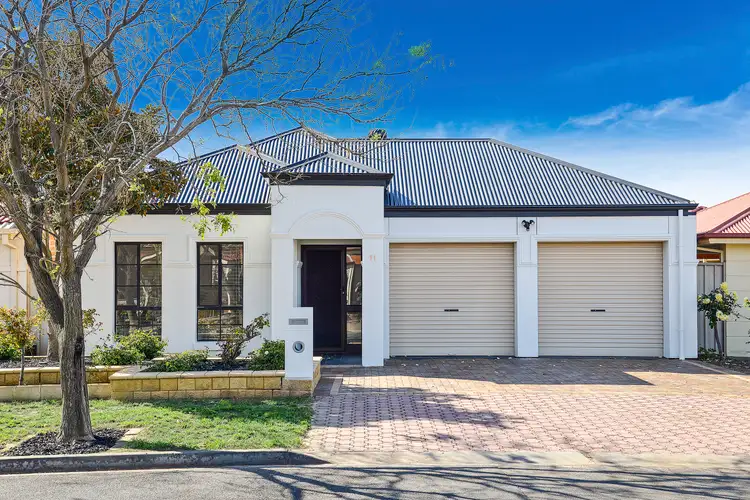
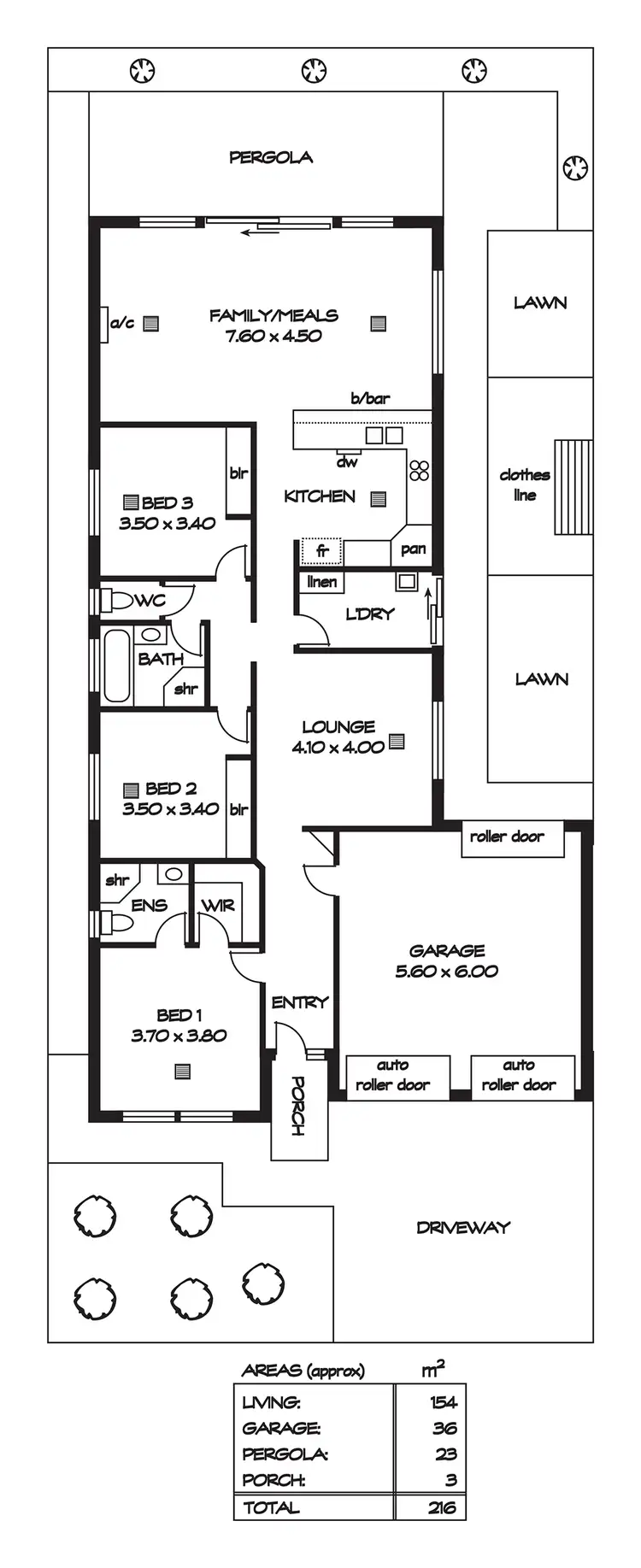
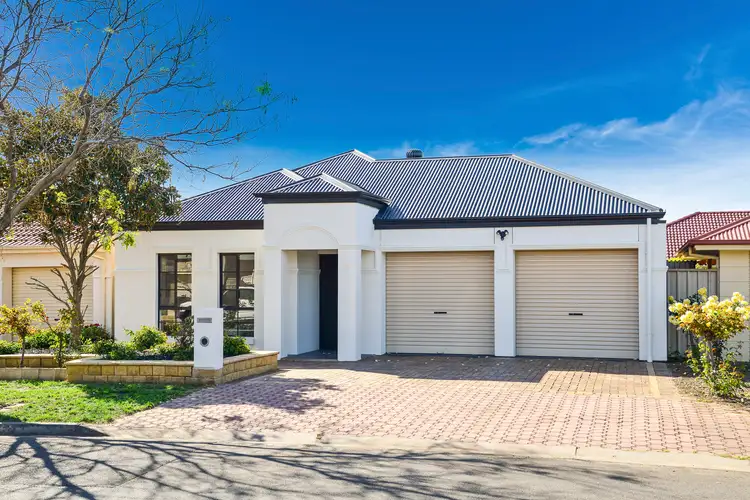
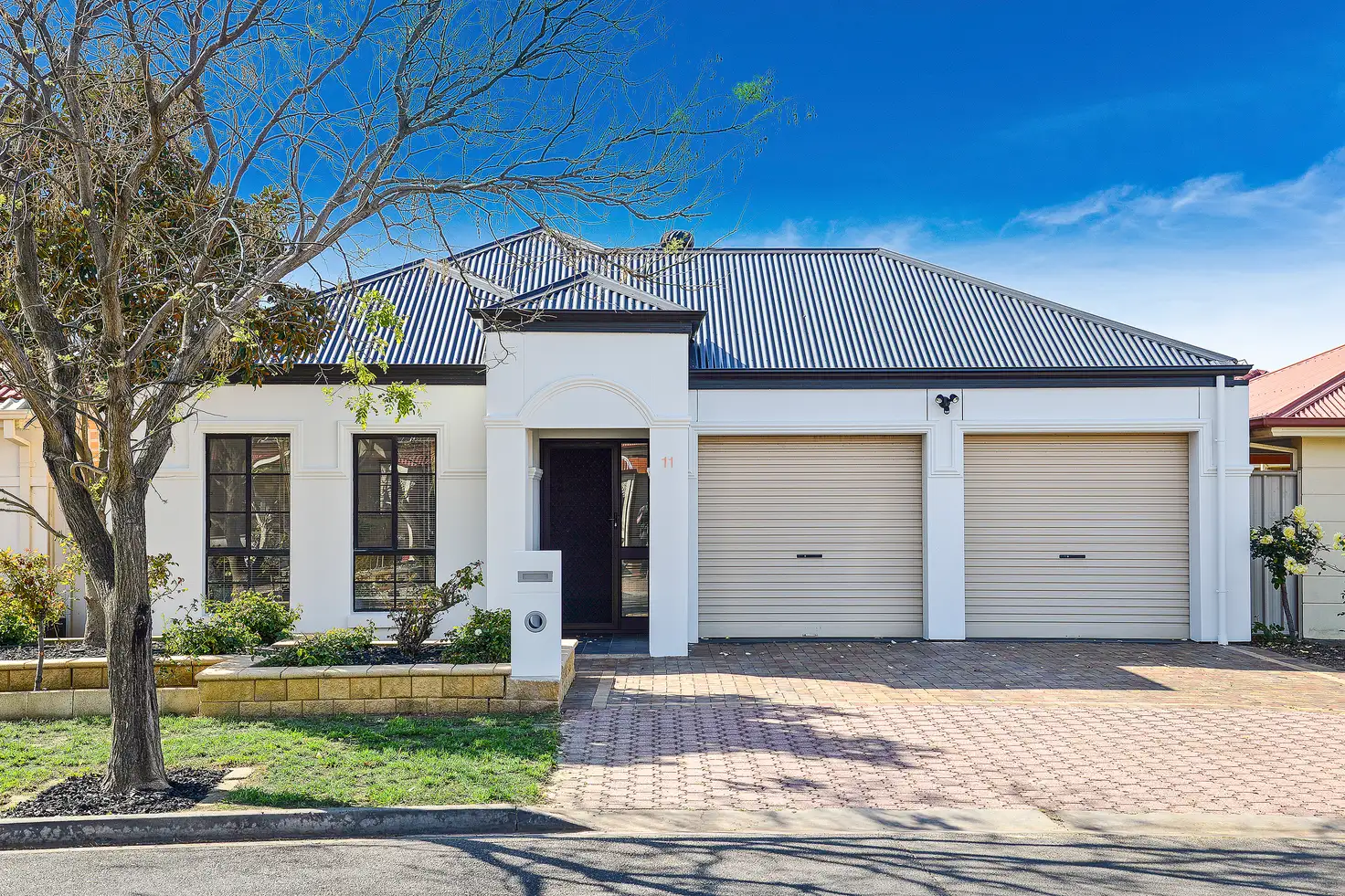


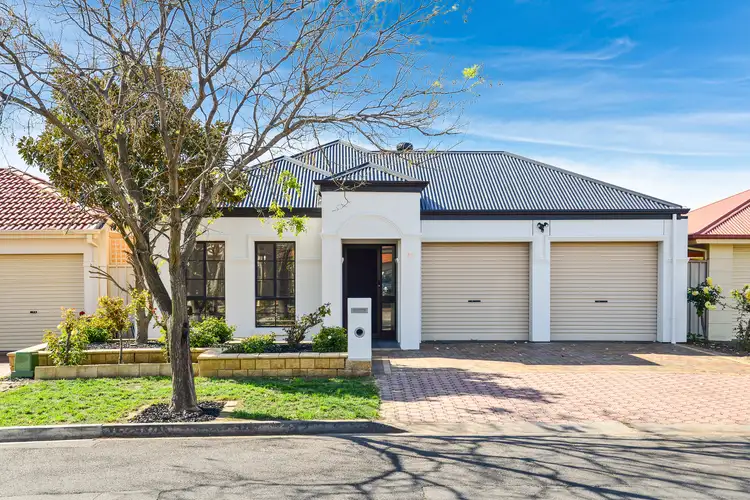
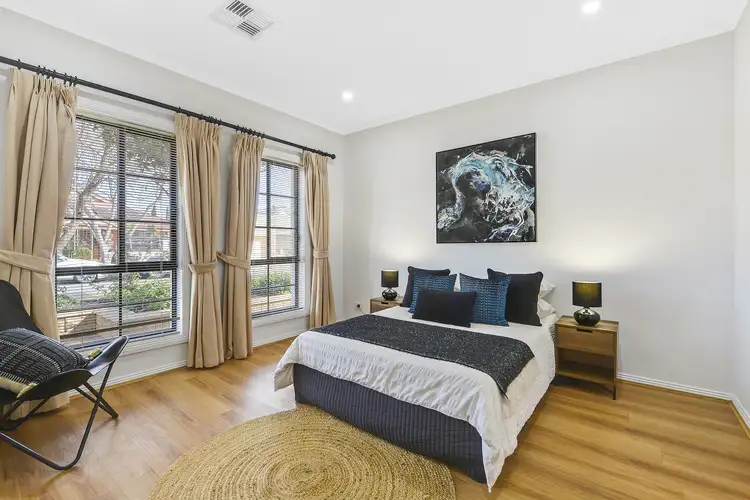
 View more
View more View more
View more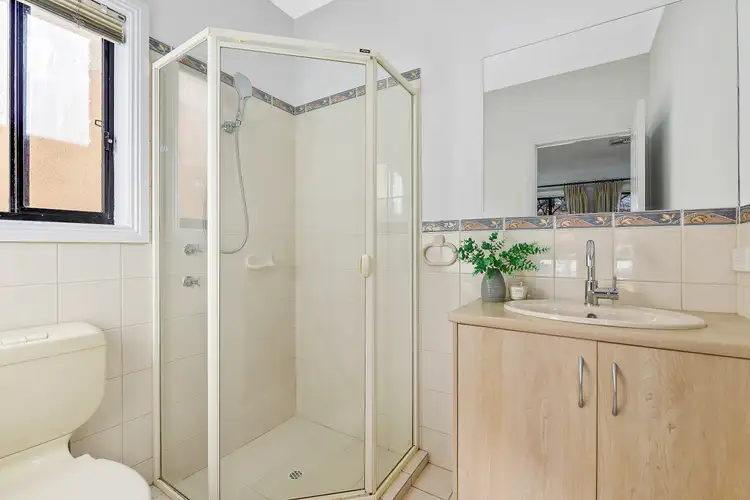 View more
View more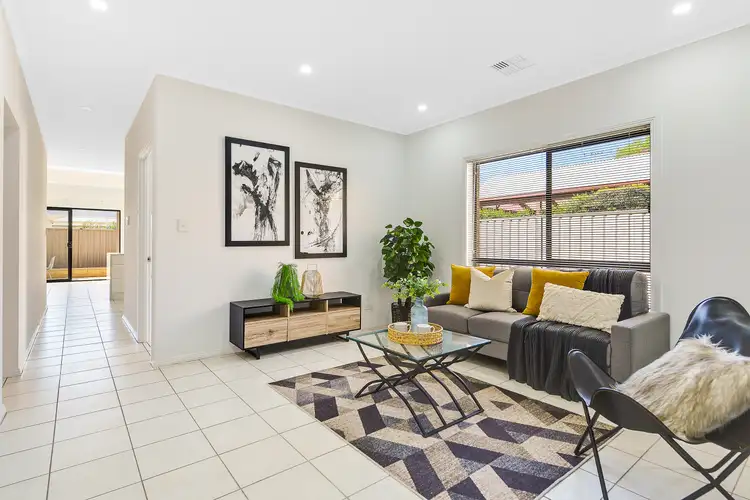 View more
View more
