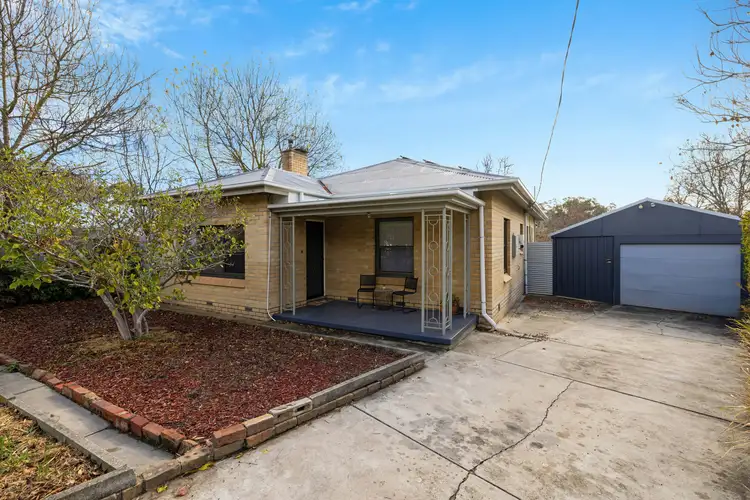It flaunts space, old-school charm, and potential to match its solid brick stature and backyard studio combined – and this solar-fed home's heart beats on a 759sqm block, ready to grow with you.
Broad garden views and instant liveability greet you at the front door, where the living room leads the home's fresh upgrades - a crisp white repaint, floating floors, soft sheers and split system comfort - the three-bedroom footprint radiant from its big windows and its prized northerly rear aspect.
Yet what lies behind the concrete driveway and carport security, is fashionably cute, completely functional, and hidden behind a blush pink door…
A rear studio ace, ready to lend its fully lined and air-conditioned legroom beneath lofty rafters as a gym, work-from-home space, games room or even a guest house (should council agree.)
This property is one of those dream buys – as a couple, first-time family buyer or otherwise – where you decide how big that dream becomes.
The central kitchen might be vintage, but it's mighty pretty. From its original joinery and upper display cabinetry to its painted splashback tiles – the mid-century vibe is high, yet its practical open plan canvas combines casual dining and plenty of country personality.
And every one of the home's super-sized bedrooms can pick their purpose. Bedroom one enjoys a double dose of daylight, two offer tall, mirrored sliding robes, and all three are cosied by quality carpets.
The largest - bedroom three - could easily moonlight as a media zone or second living space with its own split system.
The bathroom blends retro touches with functional charm, while a handy mudroom shoulders the huge laundry and semi-enclosed rear porch, with easy ramp access to the backyard.
And the backyard of rolling lawns, mature trees, climbing roses is where all those project ideas can play out, whether it's space for the chooks, the trampoline, or a lifestyle addition.
Roll with the vision and the versatility - as a comfortable investment now, or your grand renovation plans for later.
Pour your plans into a big Birdwood footprint:
Solid brick refreshed mid-century home (c.1956)
Solar Panels (approx. 6Kw)
A mature & established 759sqm country allotment
Daikin split system R/C A/C to living
Floating floors to traffic areas
3 carpeted, extra-large bedrooms
Bed 1 & 2 offer BIRs | Bed 3 with split system R/C A/C
Detached, lined, insulated & air-conditioned studio
Walking distance to Birdwood Primary & High Schools
Property Information:
Title Reference: 5432/567
Zoning: Township
Year Built: 1956
Council Rates: $2,360.38 per annum
*Estimated rental assessment: $480 per week (written rental assessment can be provided upon request)
Adcock Real Estate - RLA66526
Andrew Adcock 0418 816 874
Nikki Seppelt 0437 658 067
Jake Adcock 0432 988 464
*Please note: some images have been virtually staged to better showcase the true potential of rooms/space and to respect occupiers' privacy.
*Whilst every endeavour has been made to verify the correct details in this marketing neither the agent, vendor or contracted illustrator take any responsibility for any omission, wrongful inclusion, misdescription or typographical error in this marketing material. Accordingly, all interested parties should make their own enquiries to verify the information provided.
The floor plan included in this marketing material is for illustration purposes only, all measurements are approximate and is intended as an artistic impression only. Any fixtures shown may not necessarily be included in the sale contract and it is essential that any queries are directed to the agent. Any information that is intended to be relied upon should be independently verified.
Property Managers have provided a written rental assessment based on images, floor plan and information provided by the Agent/Vendor – an accurate rental appraisal figure will require a property viewing.








 View more
View more View more
View more View more
View more View more
View more
