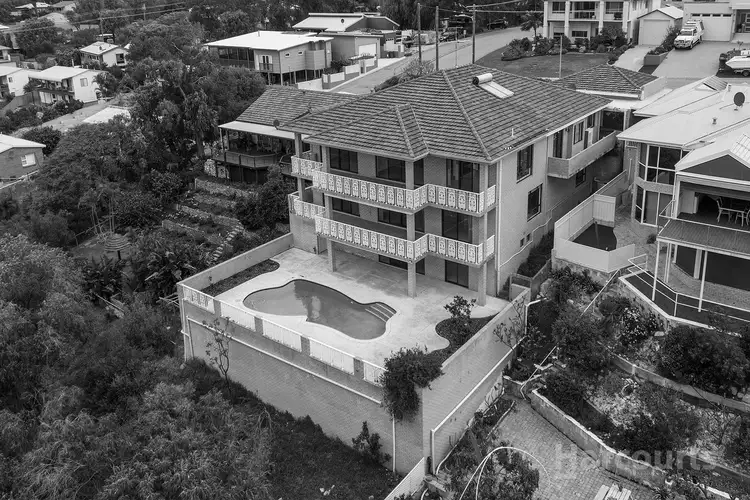$1,200,000
5 Bed • 4 Bath • 3 Car • 1015m²



+24
Sold





+22
Sold
11 Tanjinn Street, Dawesville WA 6211
Copy address
$1,200,000
- 5Bed
- 4Bath
- 3 Car
- 1015m²
House Sold on Fri 3 Mar, 2023
What's around Tanjinn Street
House description
“Sold by HARCOURTS Mandurah - Alison Hobbs”
Property features
Building details
Area: 520m²
Land details
Area: 1015m²
Property video
Can't inspect the property in person? See what's inside in the video tour.
Interactive media & resources
What's around Tanjinn Street
 View more
View more View more
View more View more
View more View more
View moreContact the real estate agent

Alison Hobbs
Harcourts - Mandurah
5(3 Reviews)
Send an enquiry
This property has been sold
But you can still contact the agent11 Tanjinn Street, Dawesville WA 6211
Nearby schools in and around Dawesville, WA
Top reviews by locals of Dawesville, WA 6211
Discover what it's like to live in Dawesville before you inspect or move.
Discussions in Dawesville, WA
Wondering what the latest hot topics are in Dawesville, Western Australia?
Similar Houses for sale in Dawesville, WA 6211
Properties for sale in nearby suburbs
Report Listing
