Positioned on arguably Denman Prospect's best street, this elevated and modern family home offers a spectacular panoramic outlook towards Black Mountain, Parliament House, and the National Arboretum. Combining a flexible floor plan with exceptional finishes and a prime location, this four or five bedroom, two ensuite residence provides the perfect blend of comfort, functionality, and lifestyle.
Offering high ceilings, abundant natural light and a thoughtfully designed layout, the house is spread out over two spacious levels with the flexible floorplan allowing you to entertain in style. There's a seamless indoor-outdoor flow from the formal lounge and dining room through to the family/meals area adjoining a large covered, paved alfresco area. Complete with a ceiling fan, the patio overlooks the neat perimeter gardens and green space that extends to the side of the house.
The large designer kitchen is the heart of the home, featuring stone benchtops, dual ovens, heaps of storage, quality appliances, and a sleek, modern aesthetic.
Along with the three generously sized bedrooms, all with built-in wardrobes, the large luxurious main bedroom suite is a segregated haven. A walk-through wardrobe leads to a sleek, contemporary ensuite with a walk-in shower and great storage in the dual vanity and double bathroom cabinets. The main bathroom, also custom designed, features a separate toilet, a second separate vanity, deep bathtub and frameless shower.
Downstairs is a separate rumpus room/fifth bedroom, with its own ensuite. The home's flexible design easily accommodates growing families, multigenerational living, or those working from home.
Situated in a quiet loop street, Ridgeline Park Playground and Denman Prospect Lookout are a short walk away. Evelyn Scott School, Stromlo Leisure Centre, parks, walking tracks, nature reserves and local amenities are all within easy reach. There's quick access to main transport routes to Weston Creek's shopping centre and major town centres, including the City, Belconnen and Woden.
More than just a home, this luxurious, versatile family home is designed to enhance lifestyles
– be sure to inspect.
Features:
- Executive family home with flexible living options
- Premium elevated position with sweeping views
- Moden, stylish home, designer inclusions, quality appliances
- Flexible floor plan with potential for self-contained living
- Double-glazed windows throughout
- High ceilings, abundant natural light
- Large separate formal lounge, room and family living areas
- Kitchen with stone benchtops, dual Bosch ovens, integrated dishwasher
- 5 x gas burner cooktop, pantry, quality cabinetry, abundant storage
- Four generous bedrooms plus downstairs rumpus/fifth bedroom
- Luxurious master suite with walk-through wardrobe, ensuite
- Designer bathroom and ensuites with custom finishes
- Main bathroom with deep tub, walk-in shower, separate toilet and second vanity
- Laundry with external access
- Abundant storage throughout
- Plantation blinds to most windows
- Covered, paved outdoor entertaining area, with ceiling fan
- Ducted reverse cycle air conditioning
- Rumpus /Fifth bedroom with reverse cycle air conditioner
- 3.12kW solar system
- Double garage with auto opening door, internal access
- Sub-floor storage
- Established landscaped gardens, with irrigation
- Rental appraisal of $1,200 to $1,300 per week
EER: 6
Land Size: 579m2
Living Size: 245.62m2 (approx.)
Garage Size: 41.92m2 (approx.)
Land Rates: $3,652 p.a (approx.)
Land Value: $735,000 (approx.)
Disclaimer:
Please note that while all care has been taken regarding information and marketing information compiled for this sale advertisement, Luton Properties does not accept responsibility and disclaim all liabilities in regard to any errors or inaccuracies contained herein. We encourage prospective buyers to rely on their own investigation and in-person inspections to ensure this property meets their individual needs.
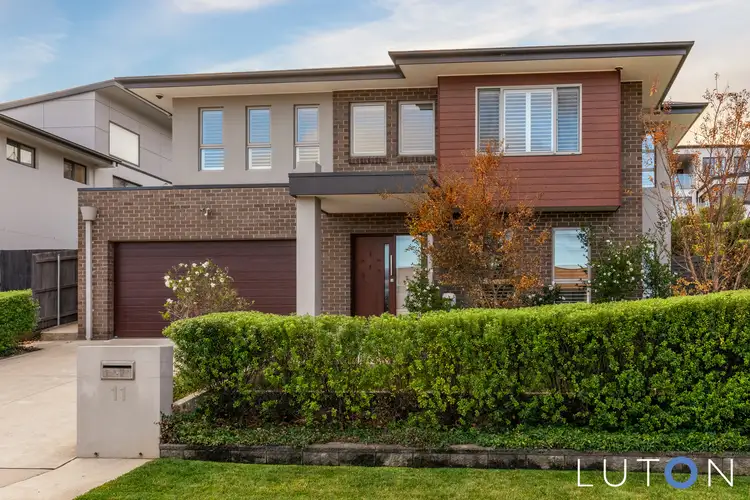
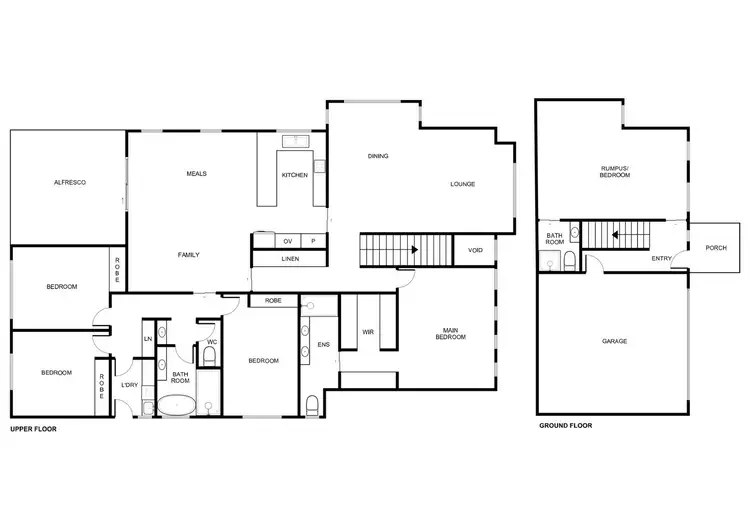
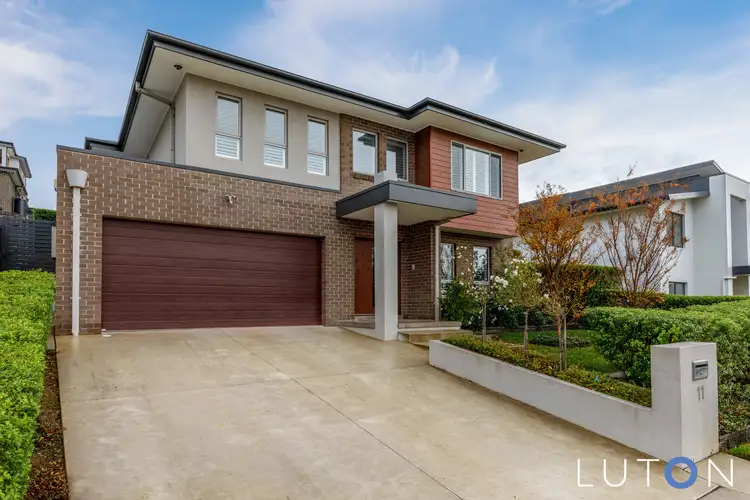
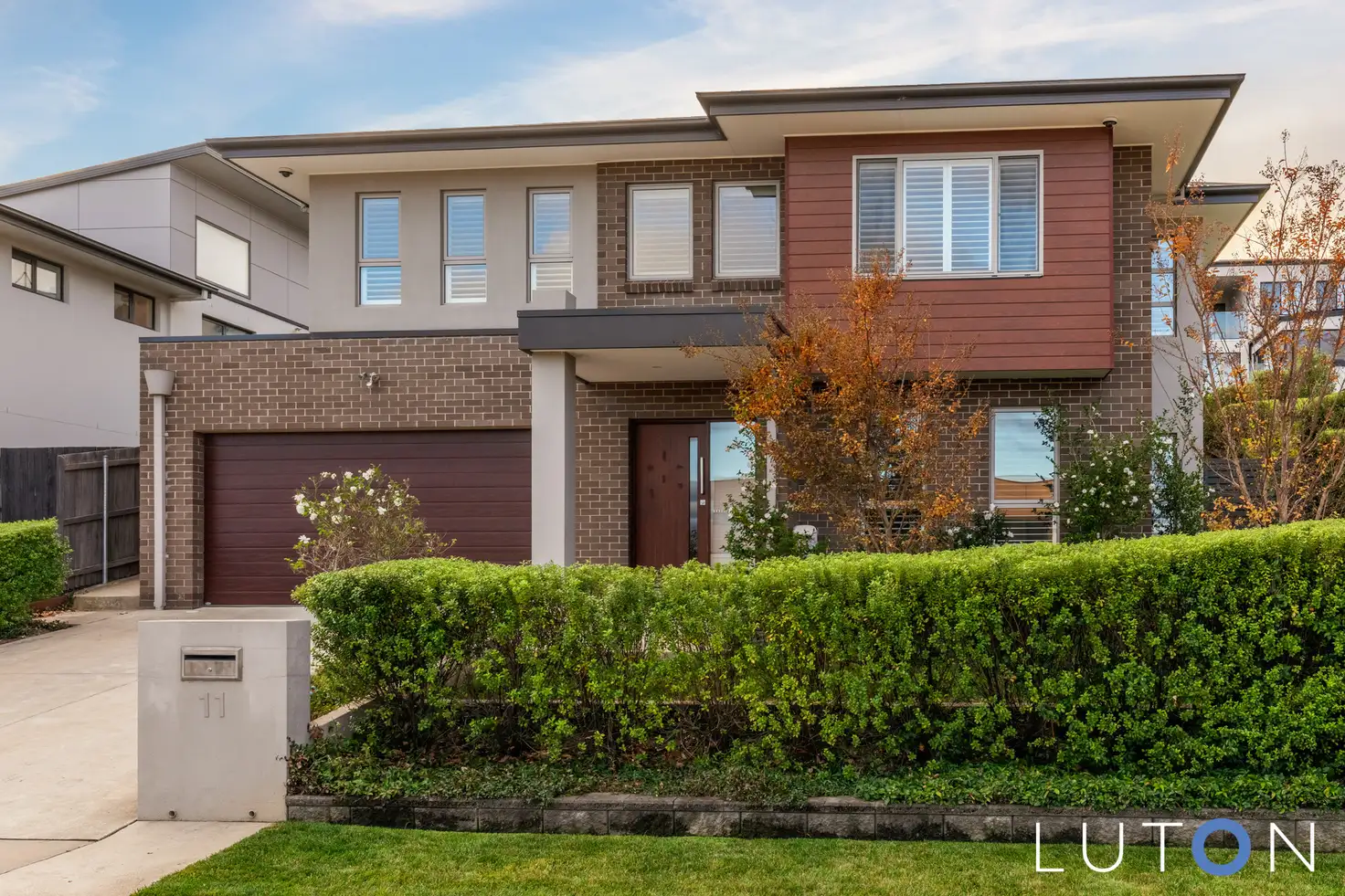


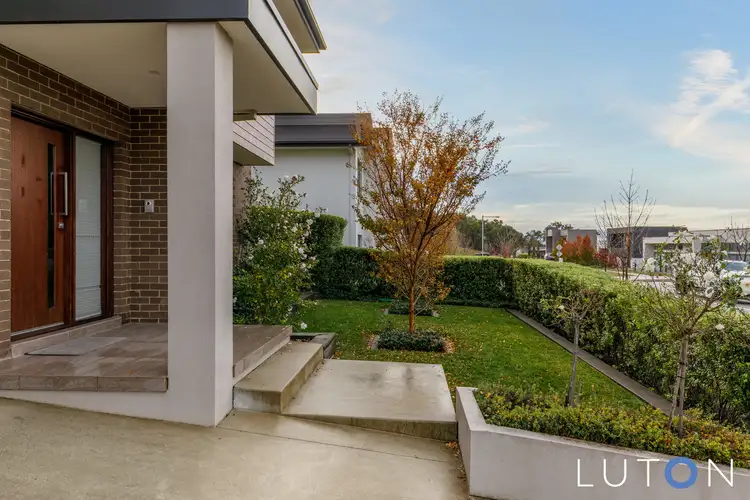
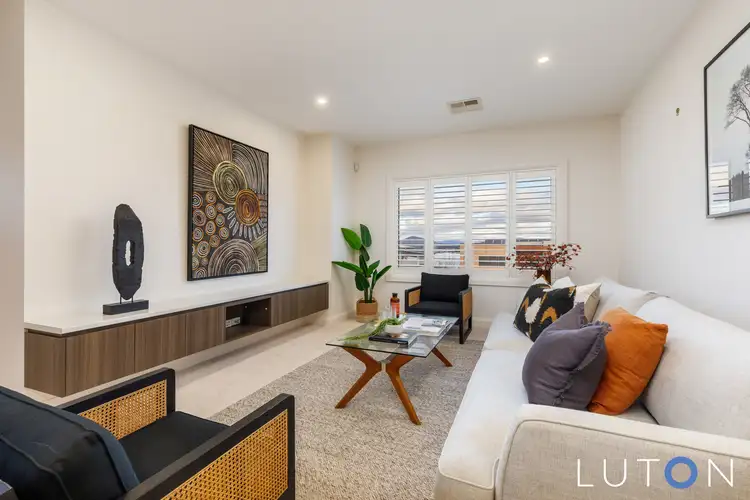
 View more
View more View more
View more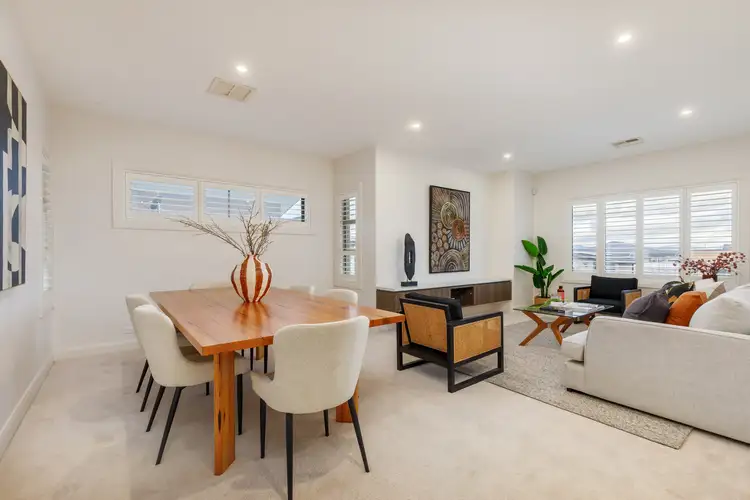 View more
View more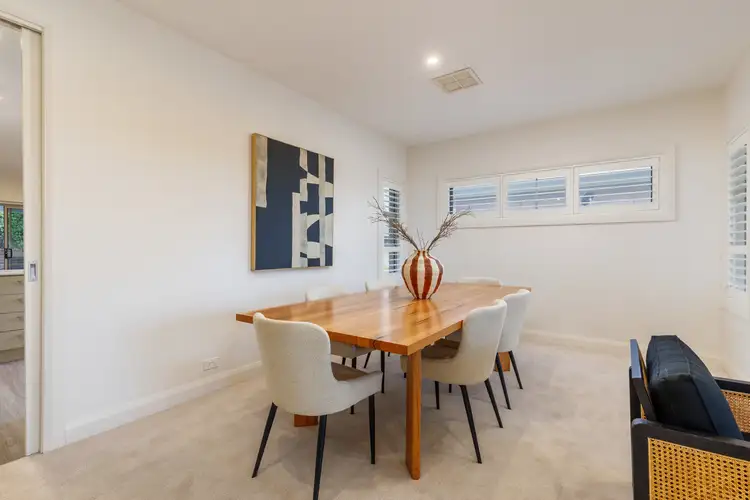 View more
View more
