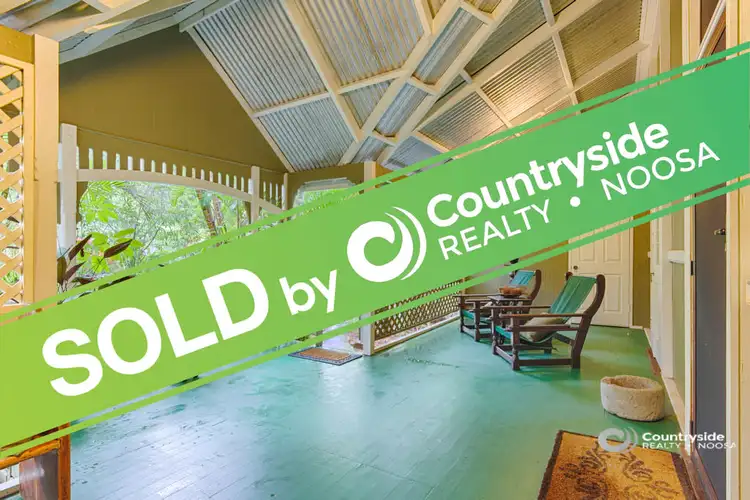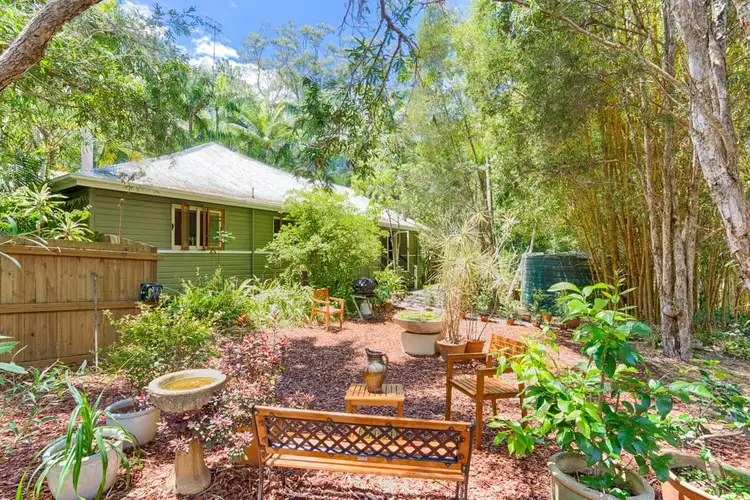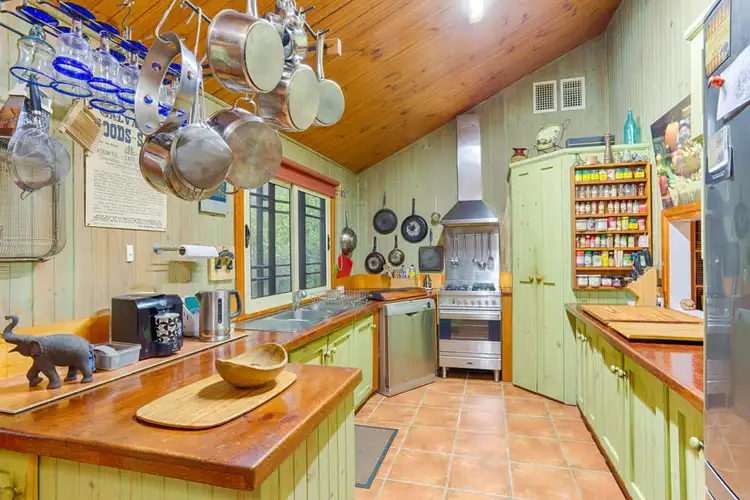“Glorious Historical Queenslander”
A unique Queenslander of outstanding vernacular architectural significance and beauty, magnificently preserved in pristine condition. 101 year old "Birdsong" was built in Tewantin by the Tewantin Hotel manager and then sold to the bank to accommodate the bank clerks of the old bank there. It was originally known as "Triplelinks" and was relocated to its current location in 1986 and subsequently renamed as "Birdsong". It was in April 2003 the doctor and his wife, the current owners, purchased "Birdsong" and commenced the renovations and the addition of the separate garden studio/workshop accounting for a total spend of approximately $120,000. "Birdsong", a lovingly renovated 4 bedroom, 2 bathroom family home, is on the market as they are relocating to Brisbane to be closer to their family and grandchildren; highly motivated vendors.
Entering the property you are welcomed onto a large covered verandah with the front door opening into a hall that stretches the depth of the house and continues onto the back verandah. The first impression of the interior is the beautiful honeyed Baltic pine floor boards, original picture rails and breeze ways and the towering 12 foot ceilings with the original VJs accentuating the generous sized rooms. The 4 bedrooms are generous, spacious doubles each with access onto the verandahs opening them up to the cool breezes from the lush gardens. The master bedroom has a large ensuite bathroom and a parents retreat or private study. The second bathroom is in classical character to the house with an original claw foot bath. There is a separate toilet in addition to a laundry room to complete the utility package.
The sitting room living room is cosy and in touch with the dining room through the open plan design. The dining room flows into the rustic country kitchen with the wood burning fireplace making a prominent feature. The kitchen is well appointed with a gas cook top and electric oven and there's even a butler's pantry to keep everything stored and organised for the chef of the house. With access out to the garden from the kitchen there's the potential to integrate a kitchen garden to supply the fresh herbs and ingredients to the gourmet hub of the home. The dining room opens out onto a large verandah and deck ideal for entertaining and summer BBQs.
There are fans throughout the house complimenting the ducted, reverse cycle air conditioning. The windows and doors have security mesh screens which further allows the doors and windows to be left open without allowing an invasion of insects yet further complimenting the air flow through the house.
The studio/workshop is ideal for the home office or a home for the passionate hobbyist to express themselves in their own space. It is generous in size (approx. 6m x 5m) with plenty of glass to allow for natural light to flood in and a roll up garage door for additional access. There is a further double car port with secure off street parking.
The gardens are shaded and abundant with mature native and specimen trees. The large back paddock could quite easily accommodate a pony or a horse with plenty of pasture to compliment the feed. With 2 large water tanks and a septic tank the property is free from the encumbrances of municipal charges for these services. Just a fraction under 1 hectare (2.45 acres) with a dam with an irrigation pump and a seasonal creek running through the garden, it is an idyllic Garden of Eden and a rare sanctuary while only about 10 minutes' drive to Noosaville or the market town of Eumundi.
Inspection by private appointment only. To arrange an inspection call Brian on 0423 475 914.

Air Conditioning

Toilets: 1
Built-In Wardrobes, Close to Transport, Fireplace(s), Garden, Secure Parking, Polished Timber Floor








 View more
View more View more
View more View more
View more View more
View more
