Price Undisclosed
4 Bed • 2 Bath • 2 Car • 375m²
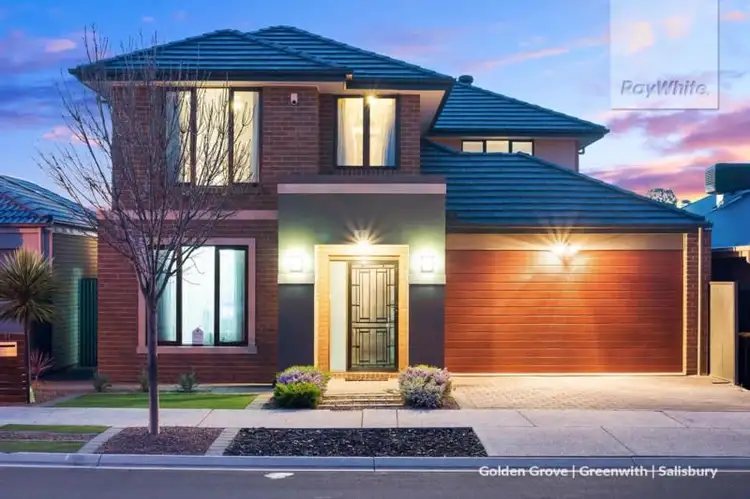
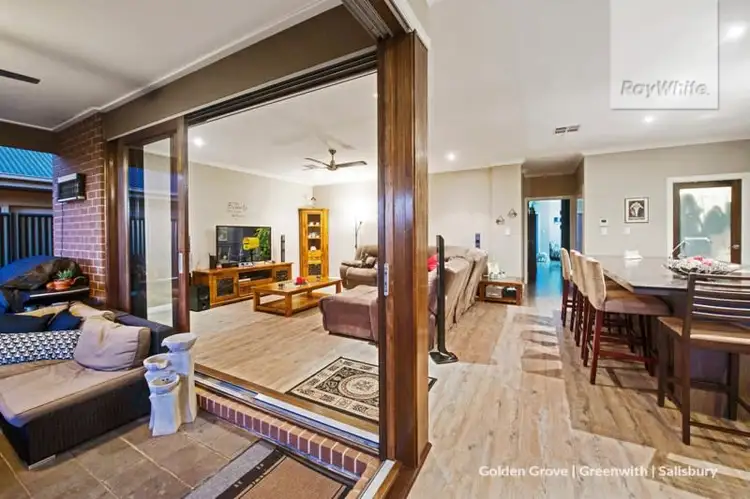
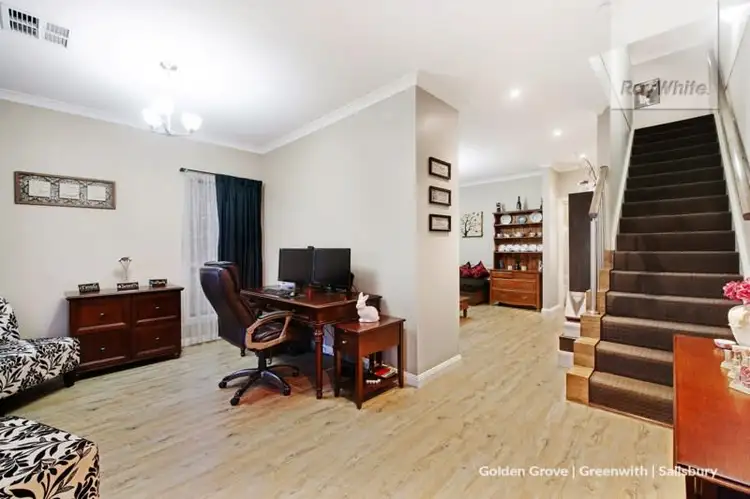
+23
Sold
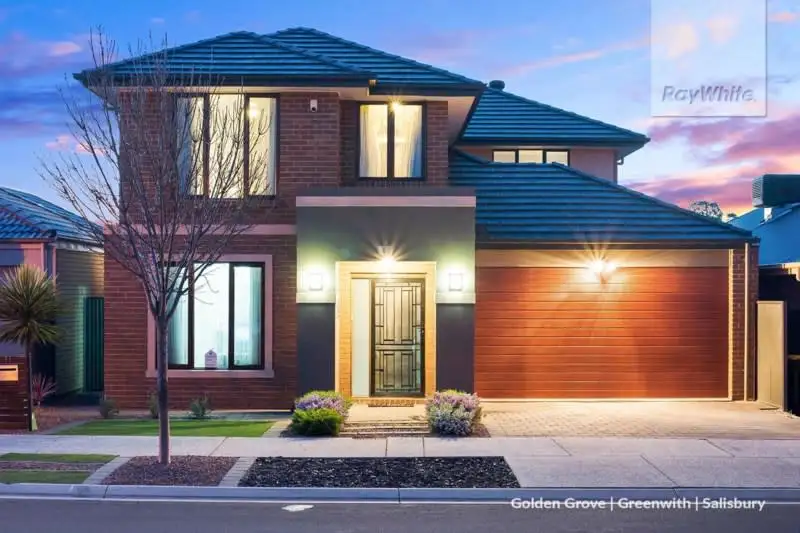


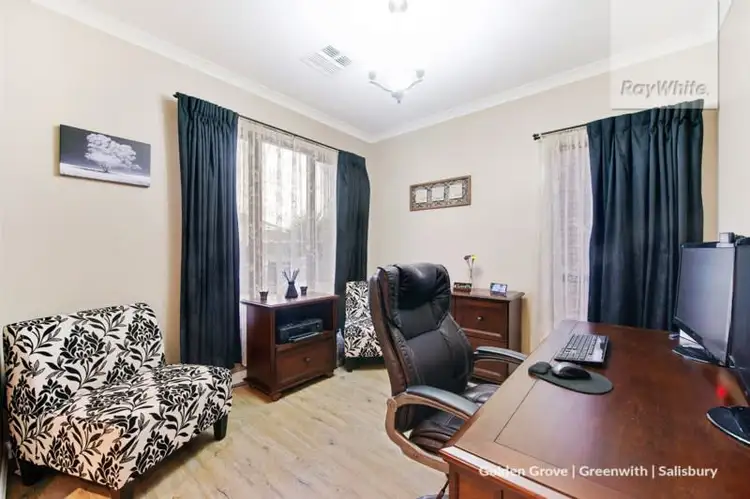
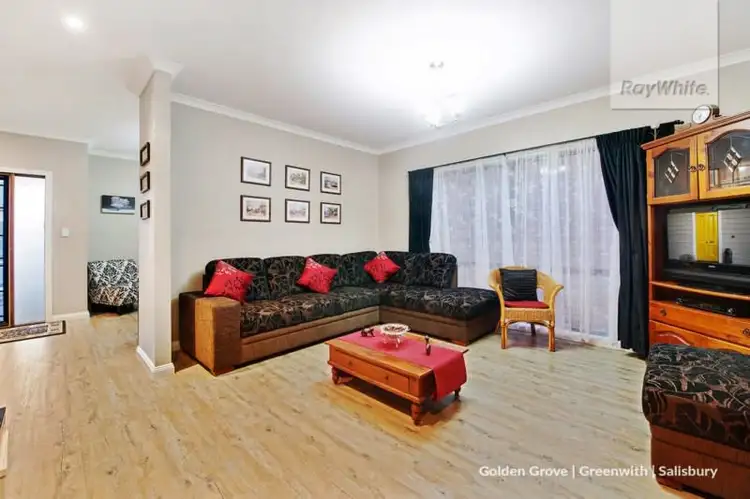
+21
Sold
11 The Avenue, Blakeview SA 5114
Copy address
Price Undisclosed
- 4Bed
- 2Bath
- 2 Car
- 375m²
House Sold on Fri 5 Jan, 2018
What's around The Avenue
House description
“Modern Executive Family Home”
Property features
Land details
Area: 375m²
Interactive media & resources
What's around The Avenue
 View more
View more View more
View more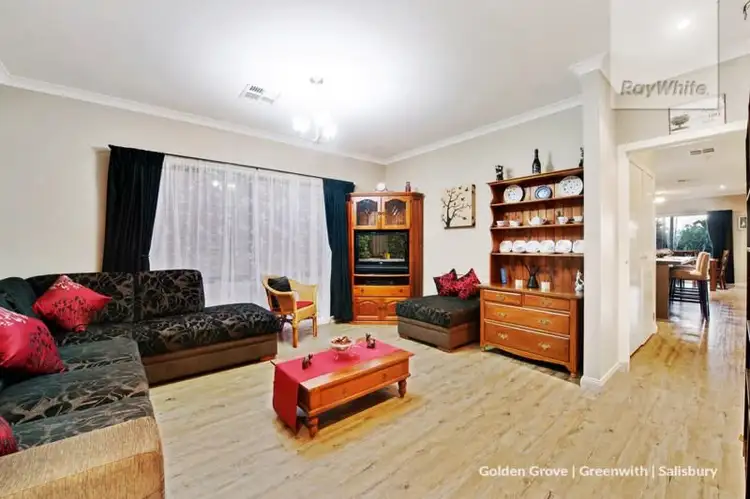 View more
View more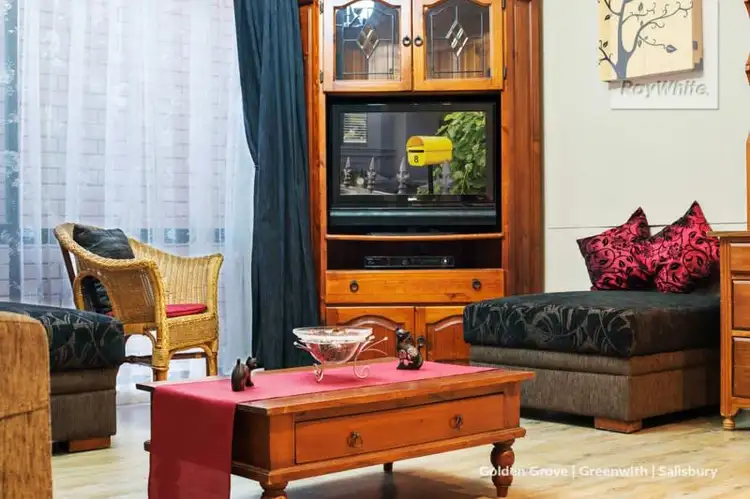 View more
View moreContact the real estate agent
Nearby schools in and around Blakeview, SA
Top reviews by locals of Blakeview, SA 5114
Discover what it's like to live in Blakeview before you inspect or move.
Discussions in Blakeview, SA
Wondering what the latest hot topics are in Blakeview, South Australia?
Similar Houses for sale in Blakeview, SA 5114
Properties for sale in nearby suburbs
Report Listing

