*For an in-depth look at this home, please click on the 3D tour for a virtual walk-through*
To submit an offer, please follow this link: https://forms.gle/sLD4dChKqrbiqJmw6
Perfectly crafted for the modern family, this gorgeous home is as spacious and stylish as it is functional. The layout is stretched over two levels and boasts three separate living areas along with four bedrooms and 2.5 beautifully-appointed bathrooms.
Vinyl plank floating floors flow throughout the lower level however there is porcelain tiles laid underneath if they are more to your taste. Natural light floods in through the abundance of oversized windows illuminating the generous living spaces including a study and a formal lounge room.
The heart of the home is the open-plan kitchen, meals and family zone with walls of large timber-frame sliding doors that connect to the covered alfresco and verandah.
A chef's dream, the kitchen is well-equipped with Caesarstone benchtops and an island along with soft-close cabinetry and a huge walk-in pantry. There's also a 900mm Technika gas cooktop and oven along with a dishwasher for added convenience.
An entertainer's oasis awaits outside with plenty of space for an oversized dining setting, an outdoor lounge and space for a barbeque or outdoor kitchen.
All four bedrooms are housed on the upper level including the expansive master suite with a walk-in robe and an ensuite with a double vanity and a large walk-in shower. The remaining bedrooms all open to the family room and feature built-in robes plus easy access to the main bathroom with a separate bath, shower and toilet.
This show-stopping home also boasts:
- Carpet in all the bedrooms along with ceiling fans for added comfort
- Daiken ducted reverse cycle air-conditioning throughout both levels
- Three-phase power plus a 6kW solar power system has been installed
- a large double garage with under-stair storage and internal access
- A powder room and a laundry with external access complete the main level
This home is set in a quiet, family-friendly enclave of Blakeview and is just a short walk or bike ride from the Blakes Crossing Christian College and Blakes Crossing Shopping Centre. ALDI Blakeview is also within easy reach along with the local dog park plus you're just moments from bus stops, the Smithfield train station and the Munno Para Shopping City.
Call Matt Ashford to inspect!
Council / City of Playford
Built / 2011 (approx)
Land / 375sqm (approx)
Internal Living / 251sqm (approx)
Total Building / 329sqm (approx)
Easements / Service Easement at rear of property
Council rates / $2,105pa (approx)
Water rates (excluding Usage) / $158pq (approx)
Es levy / $128 pa (approx)
Approx rental range / $480 - $500 pw
Want to find out where your property sits within the market? Have one of our multi-award winning agents come out and provide you with a market update on your home or investment! Call Matt Ashford on 0487 888 178
Specialists in: Andrews Farm, Angle Vale, Banksia Park, Blakeview, Brahma Lodge, Burton, Craigmore, Davoren Park, Dernancourt, Direk, Dry Creek, Elizabeth, Elizabeth Downs, Elizabeth East, Elizabeth Grove, Elizabeth North, Elizabeth Park, Elizabeth South, Elizabeth Vale, Eyre, Fairview Park, Gilles Plains, Golden Grove, Greenwith, Gulfview Heights, Highbury, Hillbank, Holden Hill, Hope Valley, Ingle Farm, Mawson Lakes, Modbury, Modbury Heights, Modbury North, Munno Para, Munno Para West, One Tree Hill, Para Hills, Para Hills West, Para Vista, Paracombe, Parafield, Parafield Gardens, Paralowie, Penfield, Pooraka, Redwood Park, Ridgehaven, Salisbury, Salisbury Downs, Salisbury East, Salisbury Heights, Salisbury North, Salisbury Park, Salisbury Plain, Salisbury South, Smithfield, Smithfield Plains, St Agnes, Surrey Downs, Tea Tree Gully, Uleybury, Valley View, Virginia, Vista, Walkley Heights and Wynn Vale.
Number One Real Estate Agents, Sale Agents and Property Managers in South Australia.
Disclaimer: We have obtained all information in this document from sources we believe to be reliable; However we cannot guarantee its accuracy and no warranty or representative is given or made as to the correctness of information supplied and neither the owners nor their agent can accept responsibility for error or omissions. Prospective purchasers are advised to carry out their own investigations. All inclusions and exclusions must be confirmed in the Contract of Sale.
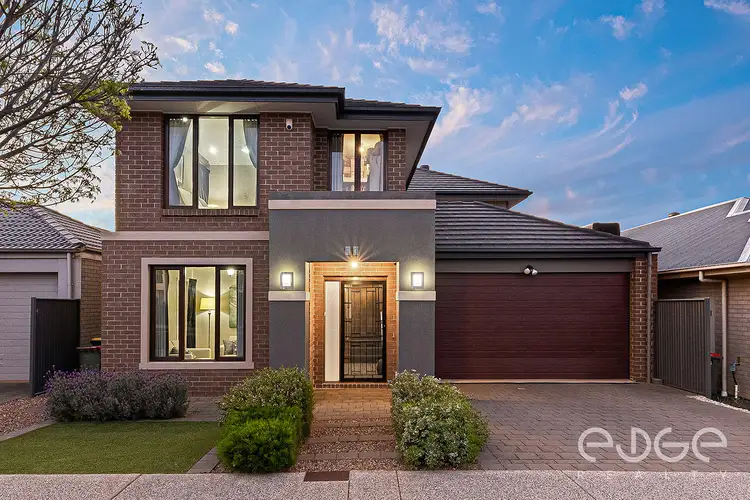
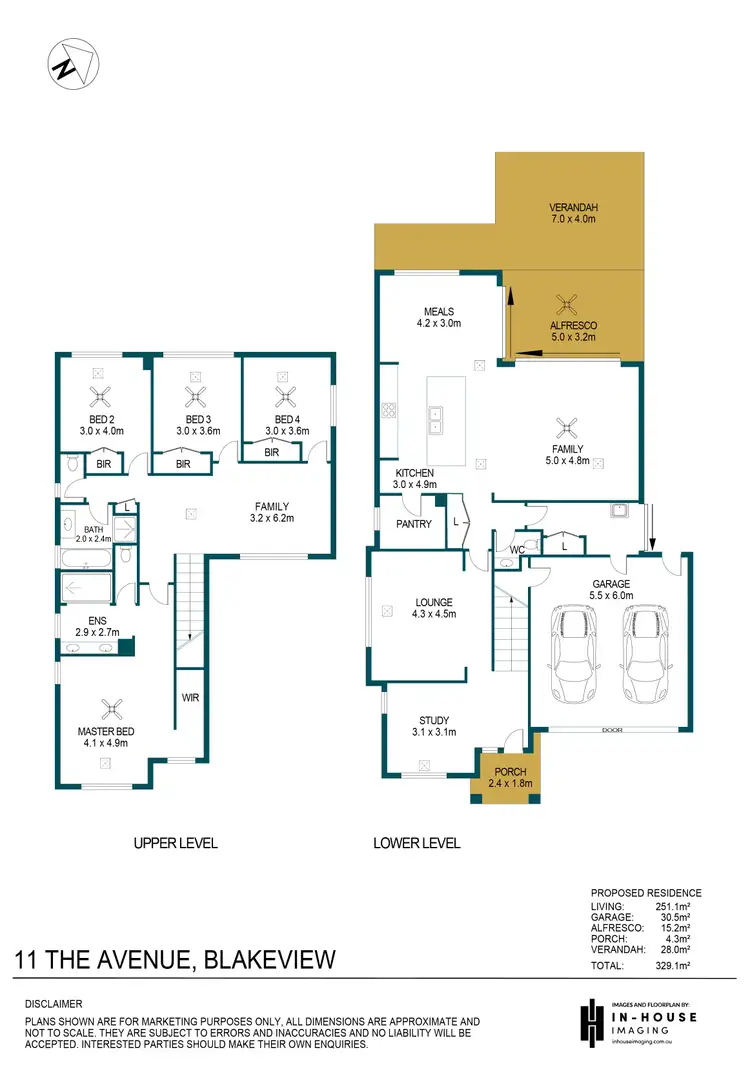
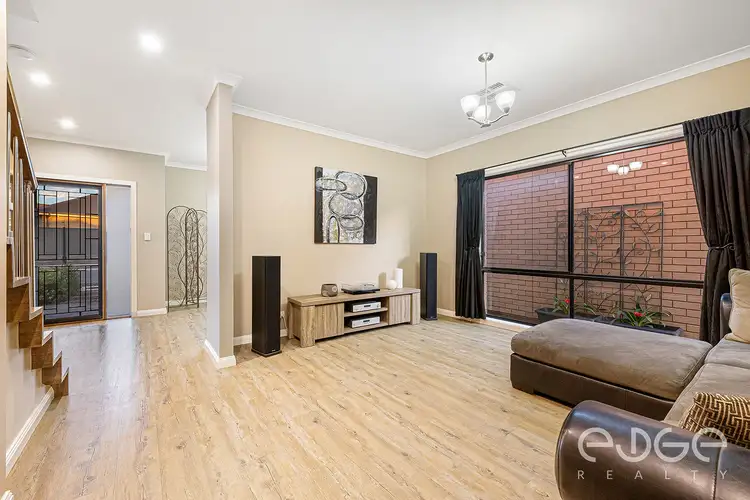
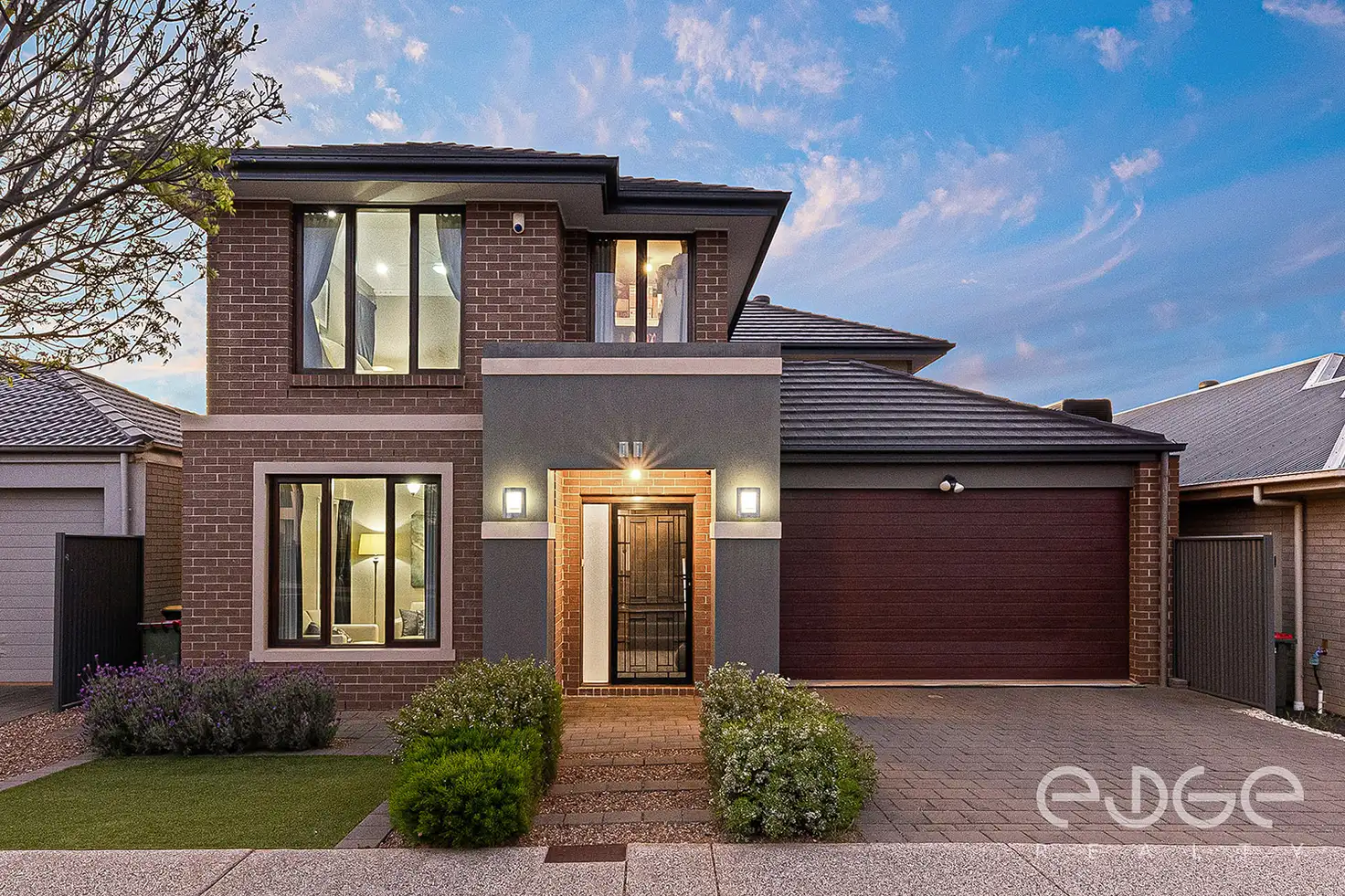


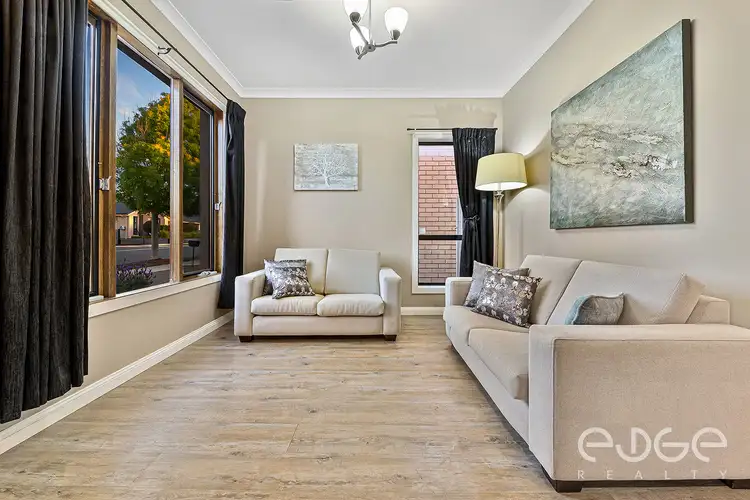
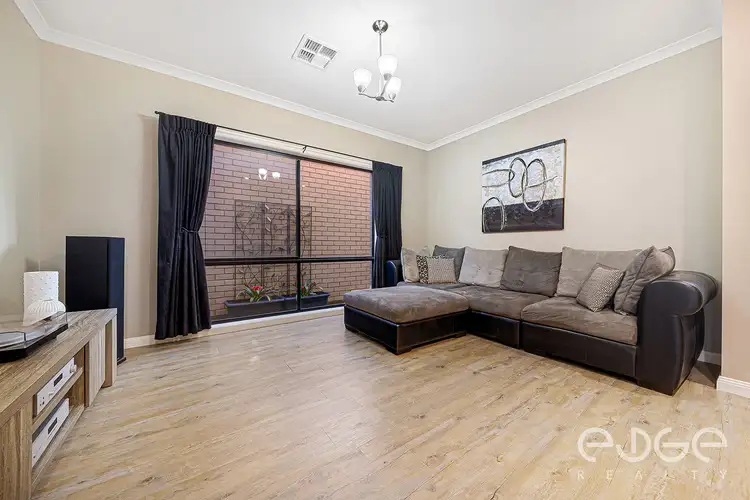
 View more
View more View more
View more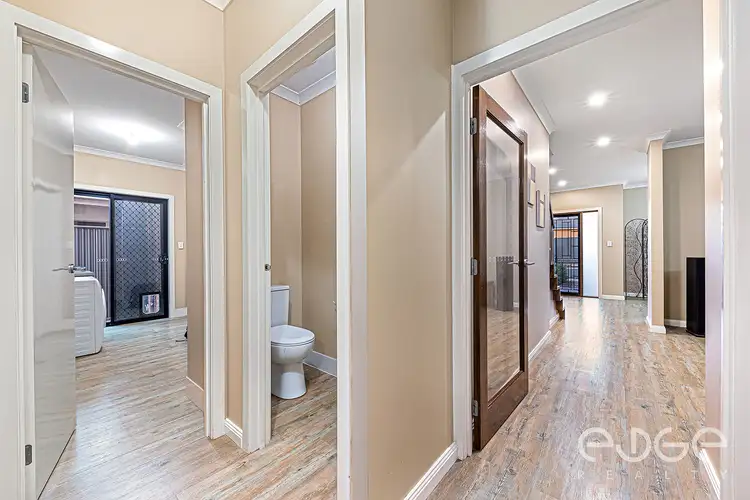 View more
View more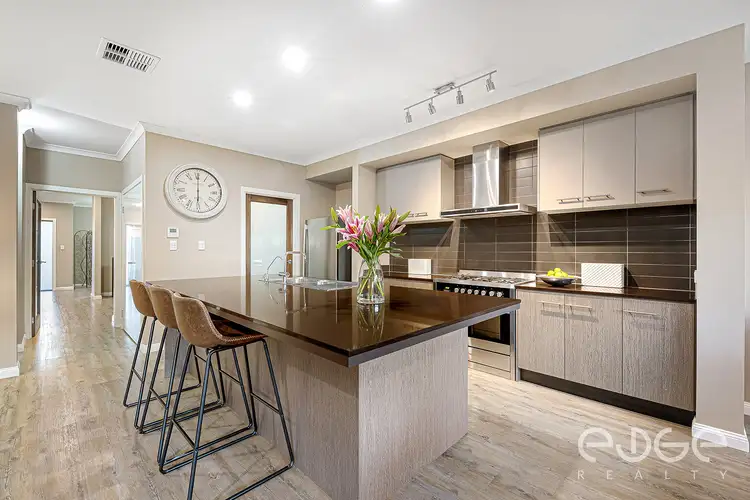 View more
View more
