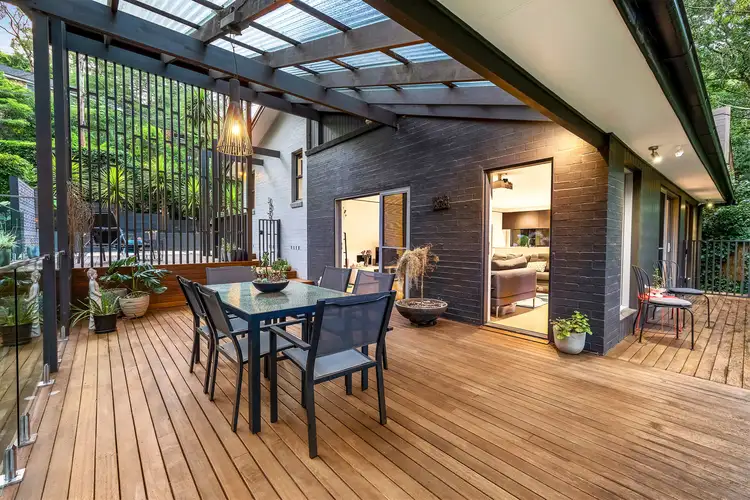Nestled towards the end of a quiet and picturesque cul-de-sac, this unique designer home delivers a superb architectural floor plan and a stunning retreat in a magic setting. The split level floor plan fully capitalises on the sheer beauty of the rainforest surrounds, providing communal spaces plus areas to retreat to. High-end renovations have made it a luxury sanctuary with many extras including C-bus, surround sound speakers, a projector and a luxury gourmet kitchen. Immense decks and terraces wraparound the home promoting an enviable indoor to outdoor lifestyle. Making it absolutely perfect is the exceptional master suite that comes with an adjoining study or nursery. The feel is sanctuary yet the location is excellent being walking distance to the bus, parks, Hornsby station, Hornsby South Public School and Westfield.
Accommodation Features:
* Beautifully renovated home finished with bamboo floors
* Open plan living and dining, multiple banks of sliders
* Five surround sound speakers, projector for movie watching
* C-bus home automation, luxury stone topped chef's kitchen
* Custom cabinetry, gas cooktop, integrated dishwasher & microwave
* Zoned ducted a/c, central heating, cantilevered stairs
* Superb master with ensuite, WIR and adjoining study
* Two further bedrooms, sitting area, spa main bathroom
* Bathrooms with underfloor heating hot water temperature control
* Internal laundry, skylights and ample storage areas
External Features:
* Tucked and private from the road, north facing 740sqm block
* Exceptional and expansive alfresco deck
* Large entertainer's terrace, rear balcony with stunning views
* Immense under house areas
* Substantial workshop/storage, off street parking for two cars
Location Benefits:
* 650m to the 587, 588 and 589 bus services to Westleigh, Normanhurst West and Sydney Adventist Hospital
* 900m to Reddy Park
* 1.7km to Hornsby South Public School
* 1.8km to Hornsby station and village
* 1.9km to Barker College
* 2km to Westfield
* Close to St Leo's Catholic College and Hornsby Girls High
Auction
Wednesday 9 March, 6.30pm
In rooms, 2 Turramurra Avenue, Turramurra
Contact
Dom Maxwell 0434 537 577
Ray White Upper North Shore is committed to providing a safe environment for our customers to inspect and buy property and we will be adhering to all government guidelines and restrictions. When attending our open homes, you will be required to check in using the service NSW QR code, wear a mask, practice social distancing and adhere to any instructions given by the agent. Please do not attempt to attend our open homes if you are unwell or have been in contact with a positive COVID case.








 View more
View more View more
View more View more
View more View more
View more
