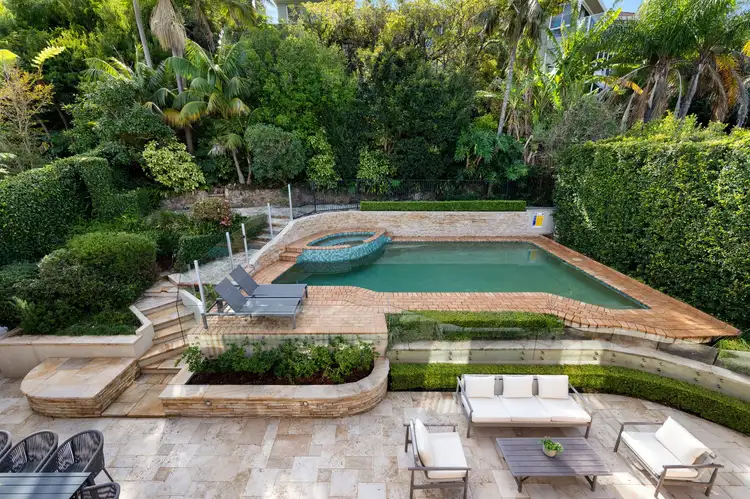Showcasing the rare combination of northern sun and harbour views, this uplifting family home is peacefully and privately immersed in the natural beauty of its protected peninsula setting. Perched on the high side of a quiet cul-de-sac, capturing a unique perspective of Middle Harbour, the cityscape glitters in the distance above the Northbridge Baths and its adjoining boat studded waterways.
Accommodating up to four cars off street, arrive home via the internal access point off the double garaging. Wonderfully versatile in its configuration, the six bedroom and four bathroom layout is perfect to adapt to multi-generational living and to the ever-evolving stages of modern family life. Stylishly updated for comfort, timber floorboards and a central timber staircase are complemented by a crisp coastal colour scheme.
Continually connected to its postcard setting, the relaxed family room opens out to the poolside entertaining privately bordered by established layered landscaping. Looking directly out to the pool area from the practically appointed kitchen, the family friendly layout provides for breakfast bar seating, a Miele dishwasher, a 900mm Smeg gas cooker and plenty of storage. Taking in views toward Middle Harbour from the lounge room, a Jetmaster gas fireplace elegantly warms the lounge and the adjoining dining room.
Topped by a relaxing viewing terrace off the ambient master bedroom, enjoy fireworks displays from the comfort of home. Featuring endless built-in joinery in the master, there is also a dedicated home office, additional bedroom and fourth bathroom upstairs. Wonderfully flexible, an alternative master with ensuite is placed on the main living level.
Offering the best of both worlds, discover the complete convenience and unspoilt serenity of Castlecrag living. With waterfront walking trails mere moments away, explore the foreshore at your leisure and travel into the city centre with ease.
• Abundance of natural light throughout
• Sophisticated lounge warmed by Jetmaster fireplace
• Pendant lit dining linking lounge and kitchen
• A clear line of sight from kitchen sink to pool
• Six burner Smeg gas cooker
• Double pantry, appliance shelf, Miele dishwasher
• Family room flows out to the poolside entertaining
• Alfresco dining covered by retractable awnings
• Built-in Tucker BBQ, irrigation and garden lighting
• Solar heated saltwater swimming pool and spa
• Landscaped backyard oasis, Travertine paving
• Walk through robe in the master lined in joinery
• Bedroom four features a north facing Juliet balcony
• Ducted air-conditioning and ceiling fans throughout
• Ensuite off potential 2nd master, modern bathrooms
• Fourth bathroom with separate spa and shower
• Upper-level study, linen press and walk-in cupboard
• Renovated laundry with butlers' sink and Caesarstone benchtop
• Workshop and subfloor storage off double garage
• Turning bay and parking at the top of the driveway
• Convenient to Glenaeon and Shore Prep School
• Zoned for Willoughby Girls and Willoughby Public
• 200m to Edinburgh Road bus stop via walkway
• 4.8km to Chatswood Chase and 10km to CBD
* All information contained herein is gathered from sources we consider to be reliable, however we cannot guarantee or give any warranty to the information provided. Looking for a home loan? Contact Loan Market's Matt Clayton, our preferred broker. He doesn't work for the banks, he works for you. Call him on 0414 877 333 or visit https://broker.loanmarket.com.au/lower-north-shore/
For more information or to arrange an inspection, contact Stewart Gordon 0409 450 644 or Hamish Eaton 0475 303 062.








 View more
View more View more
View more View more
View more View more
View more
