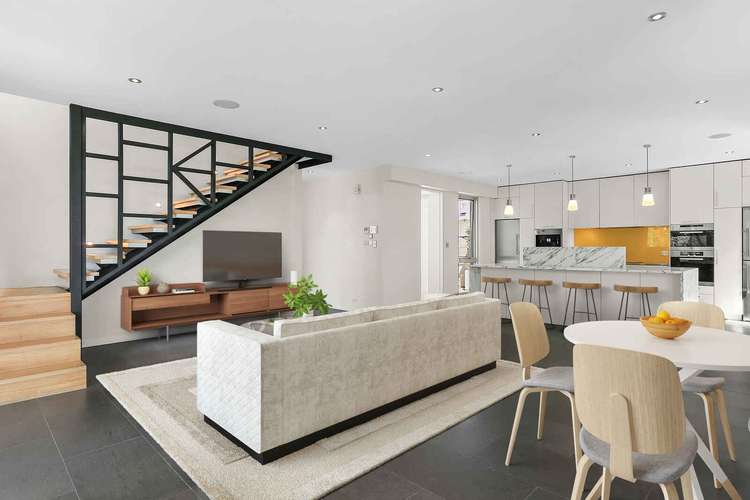$1,925.00 p/w
4 Bed • 3 Bath • 3 Car
New



Leased





Leased
11 The Redoubt, Castlecrag NSW 2068
$1,925.00 p/w
- 4Bed
- 3Bath
- 3 Car
House Leased on Fri 18 Nov, 2022
What's around The Redoubt
House description
“Birds in the Sky”
This large family home set in one of Castlecrag's most sought after enclaves. Nestled at the end of a quiet cul-de-sac, adjoining a reserve and approximately 800m walk to local shops, has views for miles.
Featuring 4 ample sized bedrooms, multi-living areas, gourmet kitchen with separate refrigerator and freezer and doors designed to bring the outside in. Ducted reverse cycle air conditioning throughout on both levels, automatic blinds to main bedroom, living/dining areas and a CBUS system. All with a low maintenance yard makes this a perfect retreat for a family home.
This home's central location promises easy access to express city buses, easy walk to Castlecrag village, short drive to Chatswood, Northbridge and surrounded by multiple public and private schools, parks and reserves. One of them being right next door.
Features Include –
- Gourmet marble kitchen with fantastic built-in appliances such as refrigerator, freezer, coffee machine, induction cooking and dishwasher
- Spacious open plan living flows to covered rap around balcony and outdoor entertaining area
- Four ample sized bedrooms, all with built-in-wardrobes and access to balcony
- Master bedroom with huge ensuite, walk in robe and automated blinds
- Reverse cycle ducted air conditioning throughout, integrated lighting and CBUS system
- Three bathrooms in total
- Large lounge/media room
- Open plan kitchen/dining/family room
- Built-in BBQ
- Laundry room with additional storage, easy care, low maintenance gardens
- Fourth bedroom with built-in-desk and private balcony. Perfect for work from home
Pets considered upon application
Property features
Air Conditioning
Balcony
Broadband
Built-in Robes
Deck
Dishwasher
Ducted Cooling
Ducted Heating
Ensuites: 1
Floorboards
Fully Fenced
Outdoor Entertaining
Remote Garage
Study
Property video
Can't inspect the property in person? See what's inside in the video tour.
What's around The Redoubt
Inspection times
Contact the property manager

Kate Bamford
Richardson & Wrench - Willoughby
Send an enquiry

Nearby schools in and around Castlecrag, NSW
Top reviews by locals of Castlecrag, NSW 2068
Discover what it's like to live in Castlecrag before you inspect or move.
Discussions in Castlecrag, NSW
Wondering what the latest hot topics are in Castlecrag, New South Wales?
Similar Houses for lease in Castlecrag, NSW 2068
Properties for lease in nearby suburbs
- 4
- 3
- 3