Be surrounded by natural bushland without a neighbour in sight, this ultra-private dual living property enjoys an elite position with horse parks and reserves on 3 sides and views to Mount Tallebudgera, Springbrook and beyond. Set on approximately 50 acres of tranquil bush land offering privacy, seclusion yet all within 10 minutes of Burleigh ocean beach.
This spacious architecturally private estate offers 2 homes - ideally for the extended family, guest quarters or a large family who likes to spread out, indoor and outdoor entertaining spaces enable the property can be enjoyed all year with this magnificent climate.
Spacious and modern with high set ceilings, the home capitalises on its northerly aspect with a light and airy feel.
Established beautiful gardens, extend seamlessly from both homes with a viewing platform of the surrounding mountains and valleys, fenced paddock ideally suited for a horse arena , multiple sheds, abundance of storage, this contemporary residence is a must to inspect to truly appreciate and comprehend the vast scale and inclusions of this magnificent property.
Main Residence:
Double door entrance foyer
Large tiled open plan living and dining space with double height 12 foot ceilings, wood burning fireplace, split-system reverse cycle air conditioning and ceiling fans
Kitchen with gas cooktop, electric oven, dishwasher, filtered water and ample workspace
Family room with access to covered patio and northerly aspect
Additional spacious entertaining/ games room with bar, ceiling fans and double timber internal doors so the kids or adults can make as much noise as they like
Vast master suite with split-system reverse cycle air conditioning, ceiling fan, huge walk in robe/ dressing area and ensuite with toilet and bidet, double vanity, shower and direct gas hot water service
3 additional double sized bedrooms all with built in robes and ceiling fans
5th Bedroom or office with and abundance of power points, internet access, split-system reverse cycle air conditioning and storage or filing room
Main bathroom has large corner shower, bath, single vanity and separate toilet with solar hot water system
Large laundry with an abundance of storage and direct access to outside/ alfresco area
Supplementary linen/ storage closet
Large covered entertaining/ alfresco are complete with ceiling fans and outdoor kitchen/ barbeque area, gas cooker surrounded by beautifully landscaped gardens giving privacy without interrupting the views
Open outdoor fireplace
Private freestanding outdoor spa with covered gazebo
Tranquil pond and fountain with pathway to open pergola and wooden viewing platform
Sole use 54,500L water tank
Fully fitted quality alarm and security system
Double carport and two car shade sail parking separates the two residences with own private toilet
Second Residence:
Covered porch entrance
Large and open living, dining and kitchen with 12 foot high ceilings, fireplace, all overlooking large covered patio and new deck
Kitchen with gas cooktop, oven and dishwasher with an abundance of workspace and benchtop
Main bedroom with walk in robe, ensuite with shower, toilet and bidet, single vanity and split-system reverse cycle air conditioning and floor safe
2 additional bedrooms both with built in robes and ceiling fans
Main bathroom with bath, corner shower, single vanity and separate toilet
Full sized laundry with several linen closets and direct external access to porch and patio
Separate independent double carport with storage and private studio retreat/ media room complete with ceiling fan and split-system reverse cycle air conditioning
Sole use 36,000L water tank
Other Features:
Remote operated security gate with bitumen and concrete drive to residence
Recently built 6x6m double bay garage with roller doors and open 6x6 carport at front, complete with power, lighting and 15 amp points
Large 9x12m shed with a 3 car carport (approx. 6x12m)
Additional garden shed
One central/ main switchboard but each residence individually metred with its own separate meter box
Extensive gardens including bamboo, Australian natives and a selection of lemon, lime and olive trees plus a diverse vegetable garden
36,000L tank for bore water storage filled by underground water table via bore pump servicing several taps around gardens and house
Expansive flat fenced paddock, perfect for horses or a hobby farm.
Large natural dam
Extensive 4WD and bike tracks across the property
Land cleared around house, otherwise hectares of pristine untouched natural bushland complete with native wildlife including koalas, wallabies, possums and bird life
Land size: 49.77 acres (APPROX 3 ACRES OF CLEAR LAND TO MAINTAIN)
Building size approximately: 1,071m2 or 115 squares
Location:
Situated in the beautiful Tallebudgera Valley, only a short drive...
Disclaimer:
COVID-19 Disclaimer:
All representatives of our agency will conduct open homes and private inspections as per the social distancing rules in accordance with Government guidelines.
Advertising Disclaimer: We have in preparing this information used our best endeavours to ensure that the information contained herein is true and accurate, but accept no responsibility and disclaim all liability in respect of any errors, omissions, inaccuracies or misstatements that may occur. Prospective purchasers should make their own enquiries to verify the information contained herein.
* denotes approximate measurements.
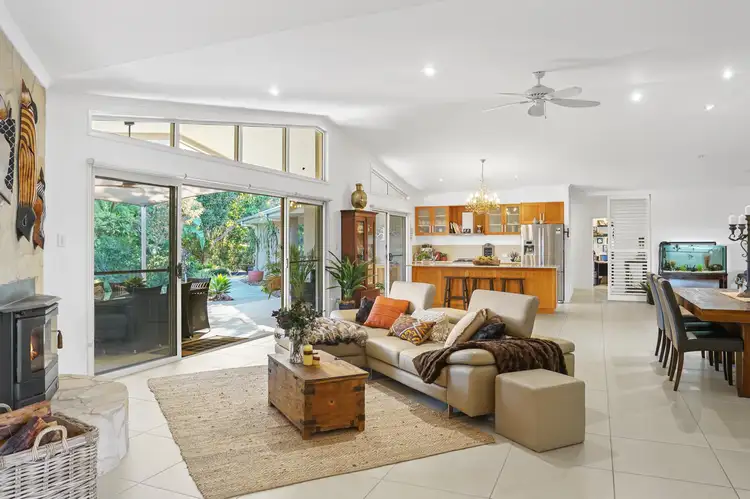
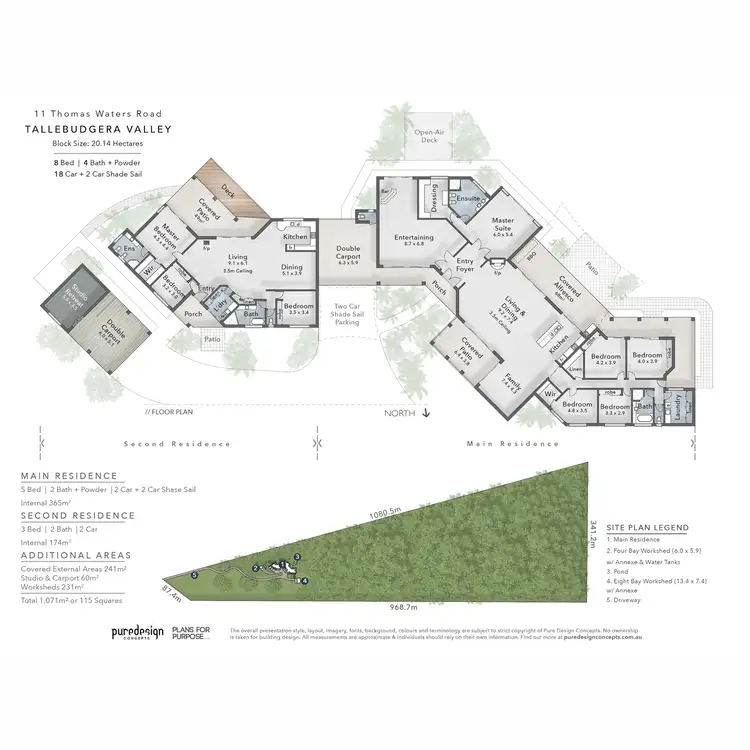
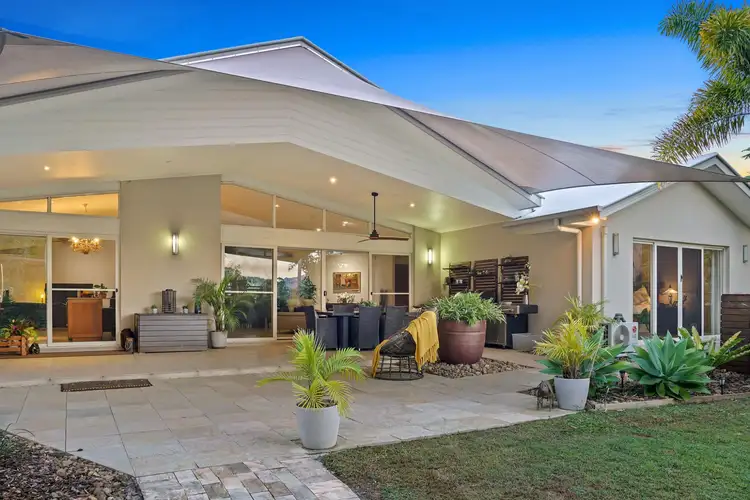



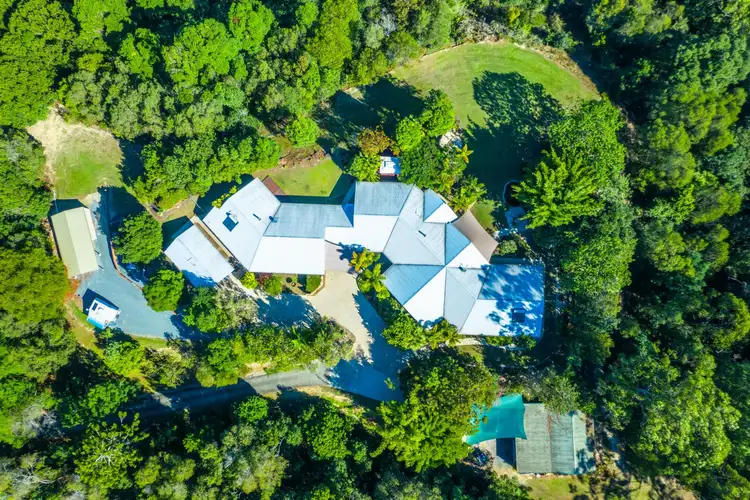

 View more
View more View more
View more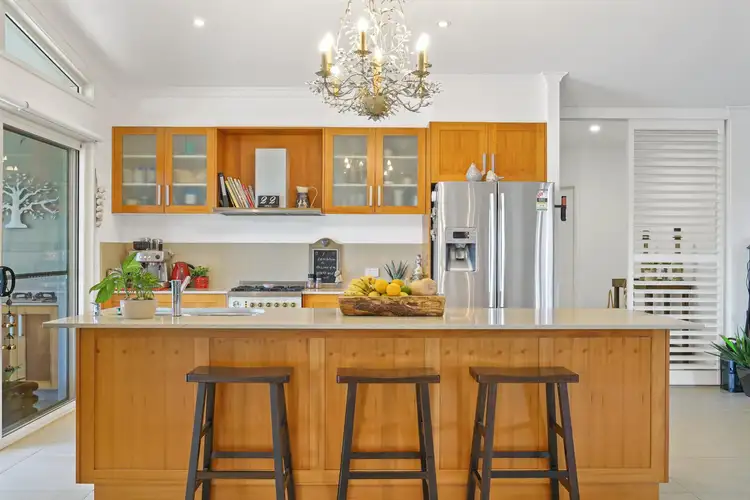 View more
View more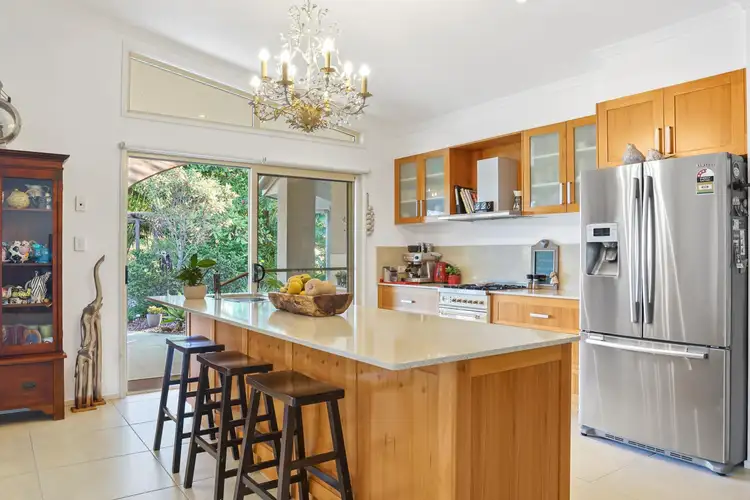 View more
View more
