“**SOLD**”
CRANBOURNE NORTH: Surrounded by established homes in the much sought-after Allens Farm Estate is this once-in-a-lifetime opportunity to secure prime real-estate. Set on a block size of approximately 400 square meters, this home is sure to impress.
As you walk through the door of this home you will be greeted by a generous-sized master bedroom which comes with a full ensuite and a walk-in robe which is then followed by a spacious formal lounge on your right, all of this tucked away from the rest of the home.
If you believe the kitchen is the nucleus of a home then you are looking at the right home. Centrally located with plenty of storage and quality appliances, this kitchen will not disappoint. 600mm oven and cooktop with a large pantry cupboard all of this overlooking the open plan dining and living area.
The three bedrooms are situated to the left of the house and come with large built-in robes which is well serviced by the centrally located shower and bath. The home has been well cared for over the years and the vendor has now decided to sell and is motivated.
For the entertainer in you, the large paved courtyard will surely be a treat. With a well-manicured, low maintenance garden, you will have plenty of time to enjoy all that this home has to offer. Located bang opposite a park/reserve, this home is not going to last too long.
Homes like these seldom come to the market so if you are to secure a quality home in one of the best estates in Cranbourne North, please do take note of this address and make it a point to inspect.
BOOK AN INSPECTION TODAY, IT MAY BE GONE TOMORROW - PHOTO ID REQUIRED AT OPEN FOR INSPECTIONS!
DISCLAIMERS:
Every precaution has been taken to establish the accuracy of the above information, however it does not constitute any representation by the vendor, agent or agency.
Our floor plans are for representational purposes only and should be used as such. We accept no liability for the accuracy or details contained in our floor plans.
Due to private buyer inspections, the status of the sale may change prior to pending Open Homes. As a result, we suggest you confirm the listing status before inspecting.
If you want your family to have easy access to the very best in entertainment, education and recreation then call before it's SELLING, SELLING ..... SOLD!
ADDED INTERNAL & EXTERNAL FEATURES INCLUDE:
-Built in 2012
-Brick & Tile
-Master FES/WIR
-Open Plan Living
-Open Plan Dining
-600mm oven
-600mm cooktop
-Dishwasher
-Ducted Heating
-Air Conditioner
-TV Point
-Double lock up garage
-Paved courtyard
-Low maintenance gardens
-Fully fenced backyard
*Tulliallan Primary School is approximately ten minutes walk away from home.
*Alkira Secondary College is approximately twenty minutes walk away from home.
*East Estate shopping is approximately
*Avenues Estate shopping center is approximately
*Casey Central Shopping is approximately ten minutes drive away from home.
*Cranbourne Centro Shopping is approximately fifteen minutes drive away from home.
*Merinda Park Railway Station is approximately ten minutes drive away from home.

Air Conditioning

Secure Parking

Toilets: 2
Built-In Wardrobes, Close to Schools, Close to Shops, Close to Transport, Secure Parking


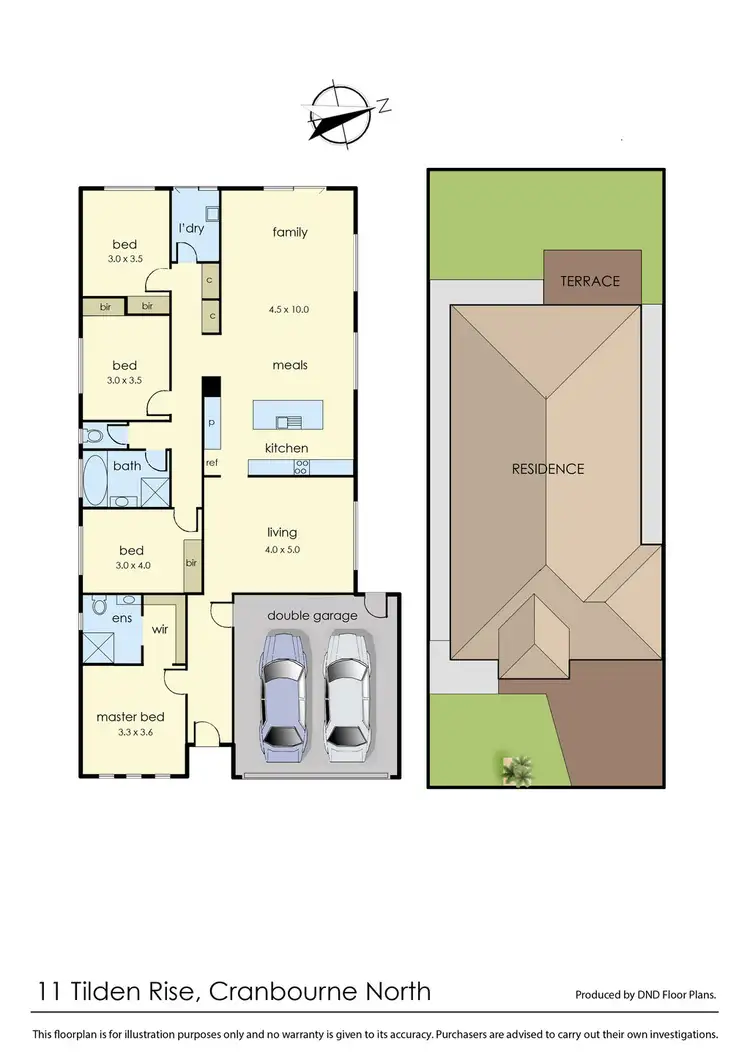
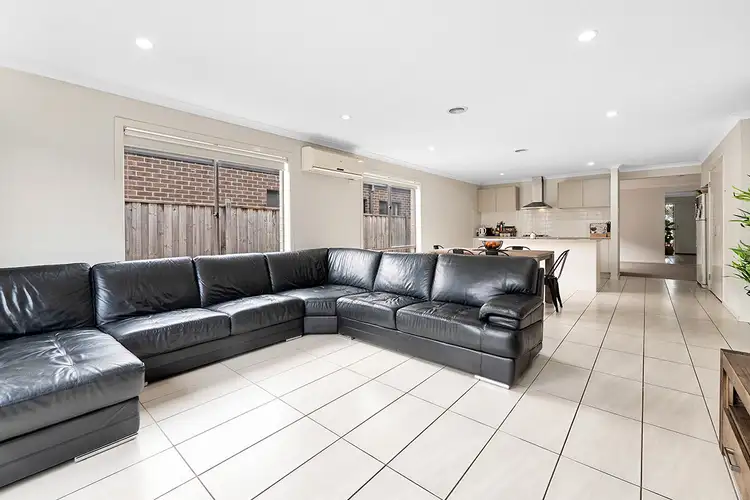
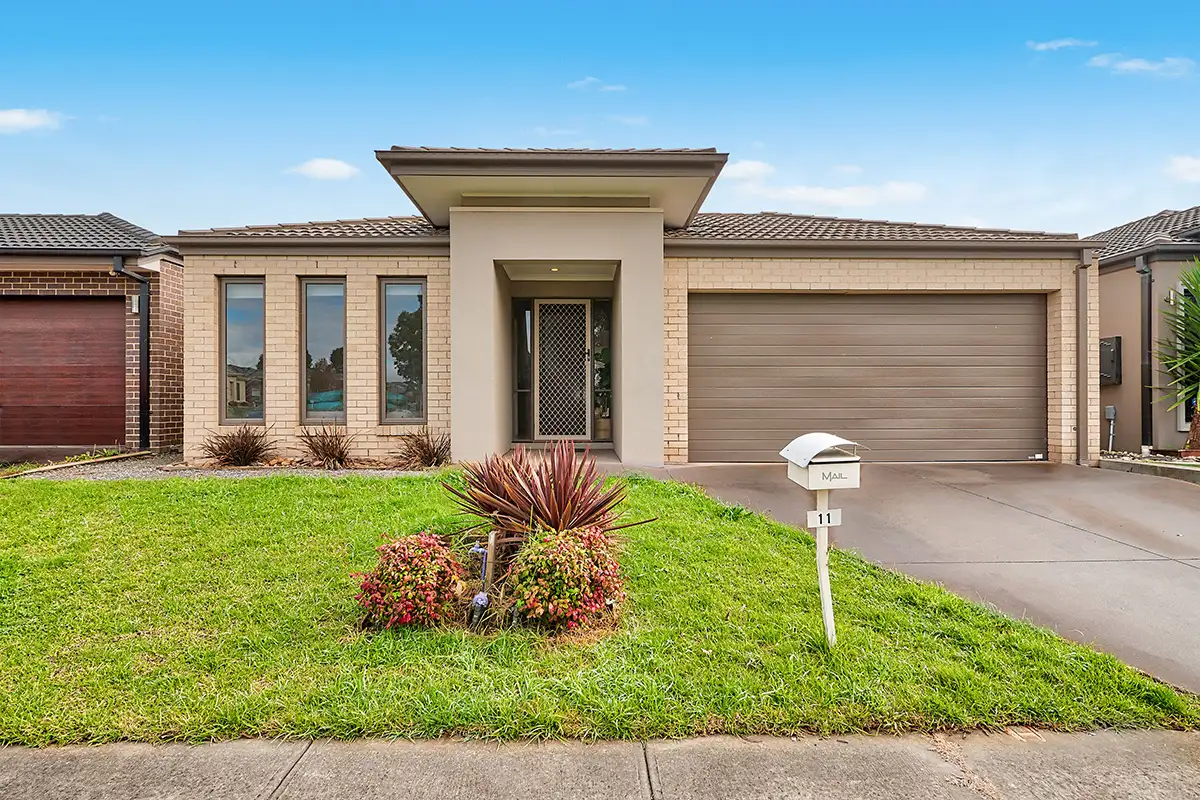


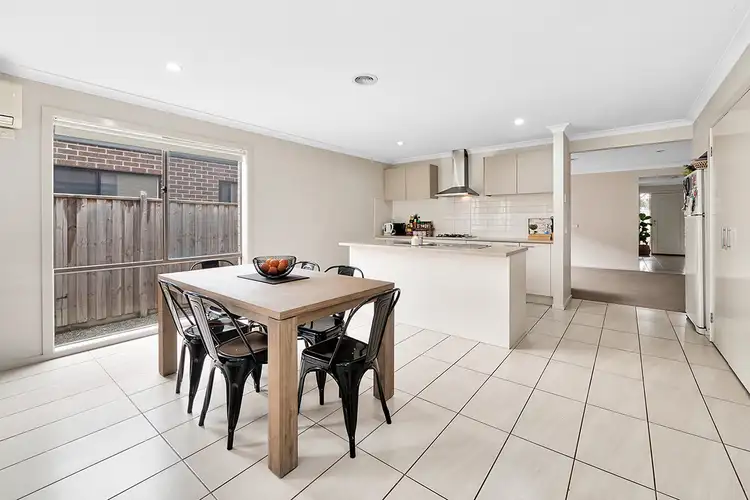
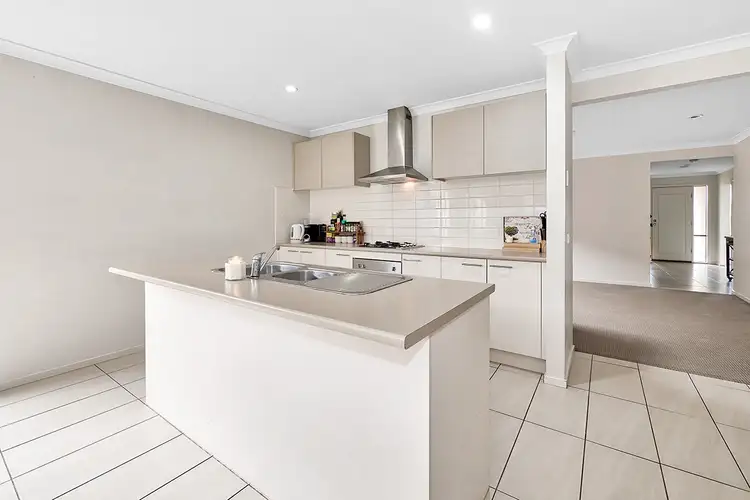
 View more
View more View more
View more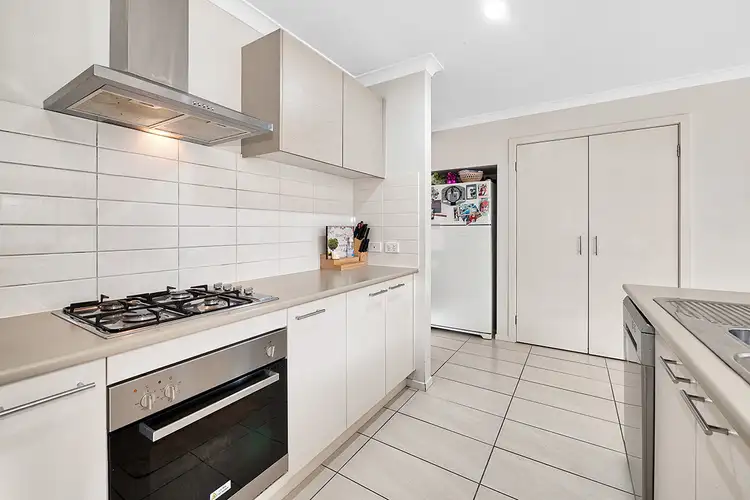 View more
View more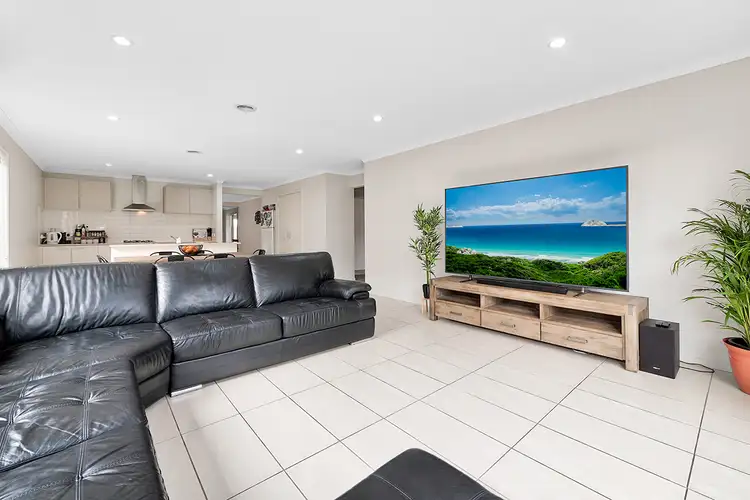 View more
View more


