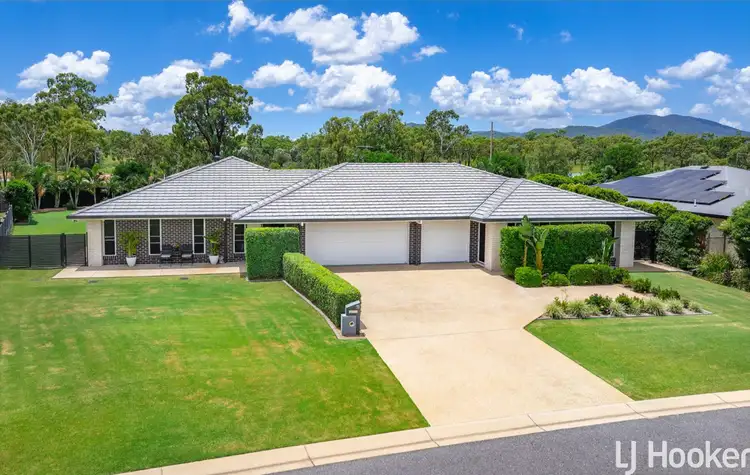Set in the prestigious Riverside Estate in Parkhurst lies this one of a kind award winning multi generational dual-living home. Situated on a 1,513sqm block with 35sqm under roof, this property is a masterclass in craftsmanship, versatility, and thoughtful design. Custom-built with care and precision by CJ Build, with the owners hands-on in every step of the design and construction process. Every element from the luxurious bathrooms to the flawless kitchens was chosen with function, style, and longevity in mind.
Designed to accommodate multi-generational families or savvy investors, the home offers a rare opportunity to live in one residence while leasing out the other. Whether it's for elderly parents, growing teenagers seeking independence, or as a private rental or Airbnb, this layout delivers unbeatable functionality without compromising on comfort or style.
Welcome to 11 Tomtit Avenue.
Property Highlights:
- 5 bedrooms all over sized for comfort and space
- 3 bathrooms all fitted with top of the range fittings and finishings
- 3 bay secure car accommodation
- 1513sqm (358sqm under roof)
- 10.3m x 4m powered shed with 3.3m front lean-to
- 2.8m wide side access. Perfect for caravans, boats or trucks
- Split system air-conditioning throughout
Main Living Residence:
- Grand master suite featuring a luxurious ensuite with twin shower heads, modern dual vanity, and an oversized walk-in robe - a true sanctuary within the home
- Two additional well-appointed bedrooms, perfect for children, guests, or extended family
- Dedicated home office or fourth bedroom, offering flexibility for work-from-home professionals or growing households
- Designer kitchen with stone benchtops, water filtration system, premium appliances and a spacious walk-in pantry - ideal for entertainers and culinary enthusiasts alike
- Expansive open-plan living and dining area, perfectly positioned to bring the family together and create a seamless flow to the outdoor entertaining space
- Walk-through laundry cleverly connecting the main home to the secondary dwelling, with built-in cabinetry and direct access to the 3-bay secure garage
- Split system air-conditioning throughout ensures year-round comfort in every room
Secondary Living Residence:
- Full-sized designer kitchen with stone benchtops, premium appliances, soft-close cabinetry and ample storage
- Open-plan living and dining area, perfectly proportioned for everyday relaxation or hosting visitors
- Two generously sized bedrooms:
- The first bedroom features a walk-through robe with direct access to a stylish two-way bathroom
- The second bedroom includes a built-in wardrobe also with direct access to the two-way bathroom
- Spacious bathroom with large walk-in shower featuring dual rain heads, sleek tiling and upgraded fixtures - matching the high standards of the main residence
- Private entrance options and internal access to the main home via a connecting walkway that can be closed off for full separation
Outdoor Living and Additional Features:
- Expansive indoor-outdoor entertaining zone: Fully screened with pet mesh and insect-proof protection, this space is perfect for year-round gatherings, morning coffees or relaxed evenings with family and friends
- High-clearance powered shed (10.3m x 4m) with a 3.3m front lean-to - ideal for storing boats, tools, hobby vehicles or operating a home workshop
- Side access (2.8m wide): Drive straight through with large caravans, boats or trucks - an increasingly rare feature in modern residential design
- Professionally turfed and landscaped gardens: Designed for low maintenance and visual appeal, with full irrigation keeping everything lush year-round
- Comprehensive drainage system: Engineered to handle all conditions, keeping the home and yard dry and flood-free
- Dual hot water systems and two-phase power: Ensuring both residences run efficiently and independently when needed
- Security camera system: Peace of mind for families or investors, with quality surveillance already in place
Location - Premium Riverside Living:
- Located in Riverside Estate - Parkhurst's most prestigious and tightly held enclave
- 2 minutes to Parkhurst Town Centre (Woolworths, cafes, medical and specialty stores)
- 3 minutes to Parkhurst State School
- 10 minutes to Rockhampton Grammar School and Rockhampton Hospital
- 15 minutes to the CBD
There is truly nothing else like this in Parkhurst. Immaculately finished, cleverly designed, and full of flexibility, this is a property that suits growing families, dual-living arrangements, investors, and lifestyle buyers alike. Homes of this calibre and versatility are incredibly rare-and once it's gone, it's gone.
Private Inspections invited. Call Jesse Parkin to schedule a time








 View more
View more View more
View more View more
View more View more
View more
