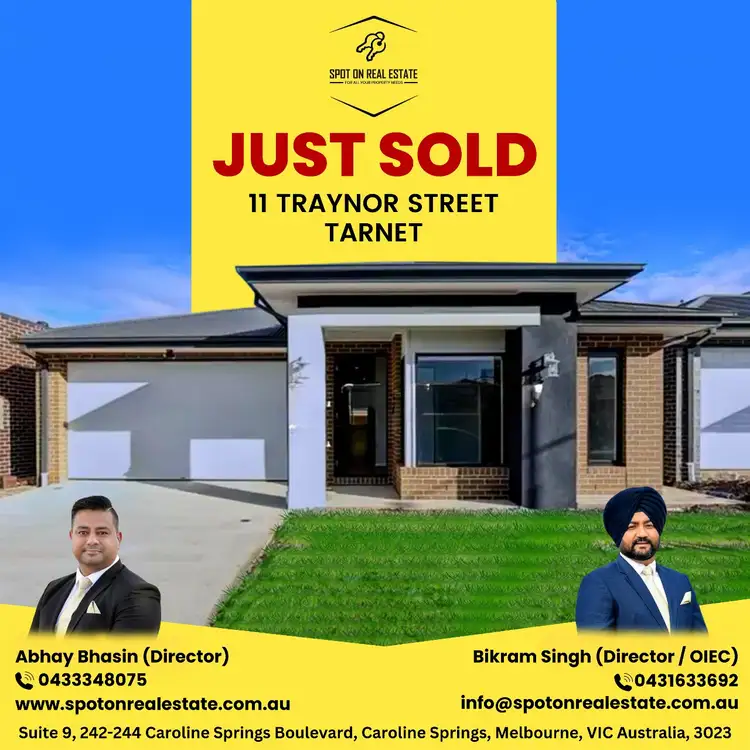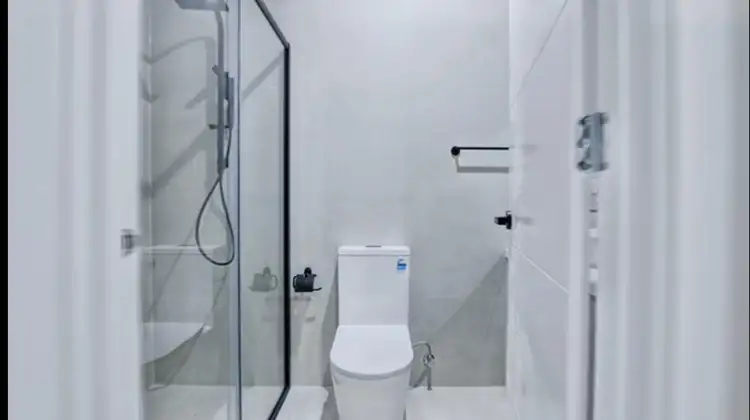$704,000
4 Bed • 2 Bath • 2 Car • 312m²



+4
Sold





+2
Sold
11 Traynor Street, Tarneit VIC 3029
Copy address
$704,000
What's around Traynor Street
House description
“BRAND NEW MODERN LIVING HOUSE !!!!!”
Property features
Other features
0Municipality
wyndham city councilBuilding details
Area: 200m²
Energy Rating: 7
Land details
Area: 312m²
Documents
Statement of Information: View
What's around Traynor Street
 View more
View more View more
View more View more
View more View more
View moreContact the real estate agent

ABHAY BHASIN
Spot On Real Estate
0Not yet rated
Send an enquiry
This property has been sold
But you can still contact the agent11 Traynor Street, Tarneit VIC 3029
Nearby schools in and around Tarneit, VIC
Top reviews by locals of Tarneit, VIC 3029
Discover what it's like to live in Tarneit before you inspect or move.
Discussions in Tarneit, VIC
Wondering what the latest hot topics are in Tarneit, Victoria?
Similar Houses for sale in Tarneit, VIC 3029
Properties for sale in nearby suburbs
Report Listing
