Price Undisclosed
4 Bed • 3 Bath • 3 Car • 4684m²
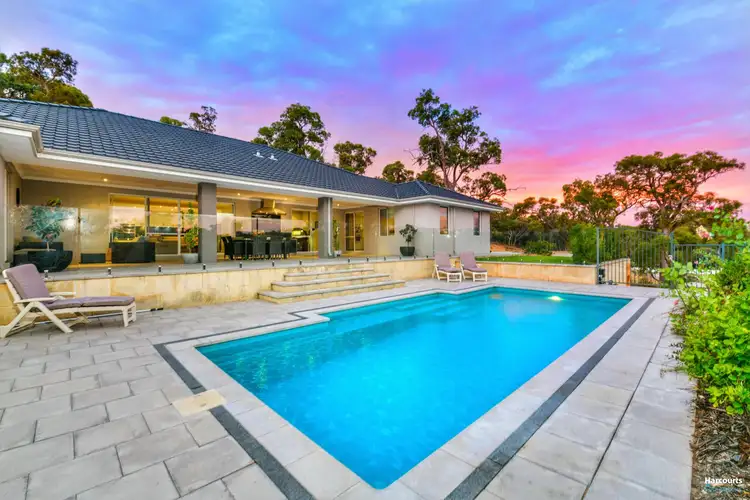
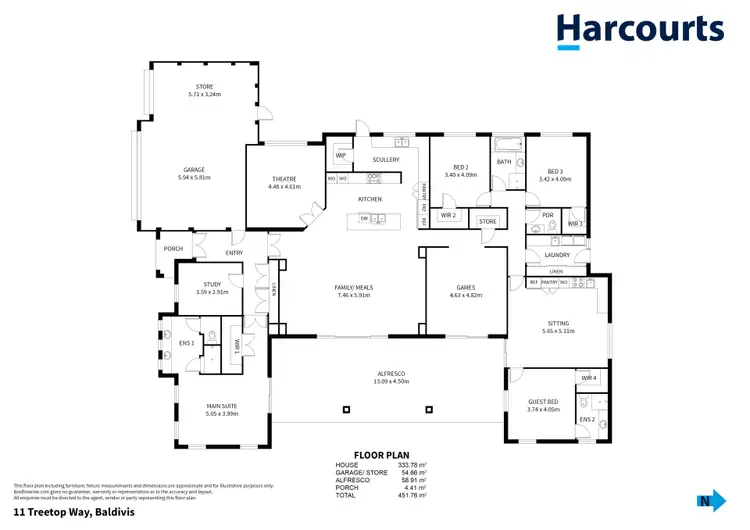
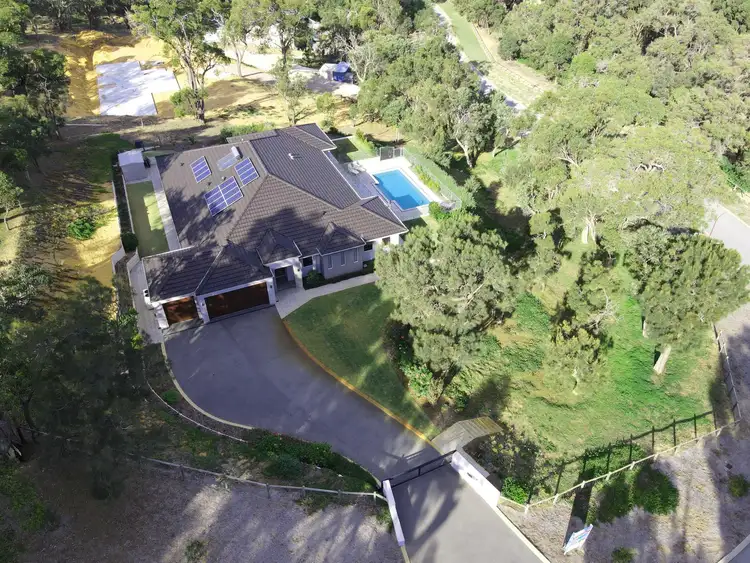
+24
Sold
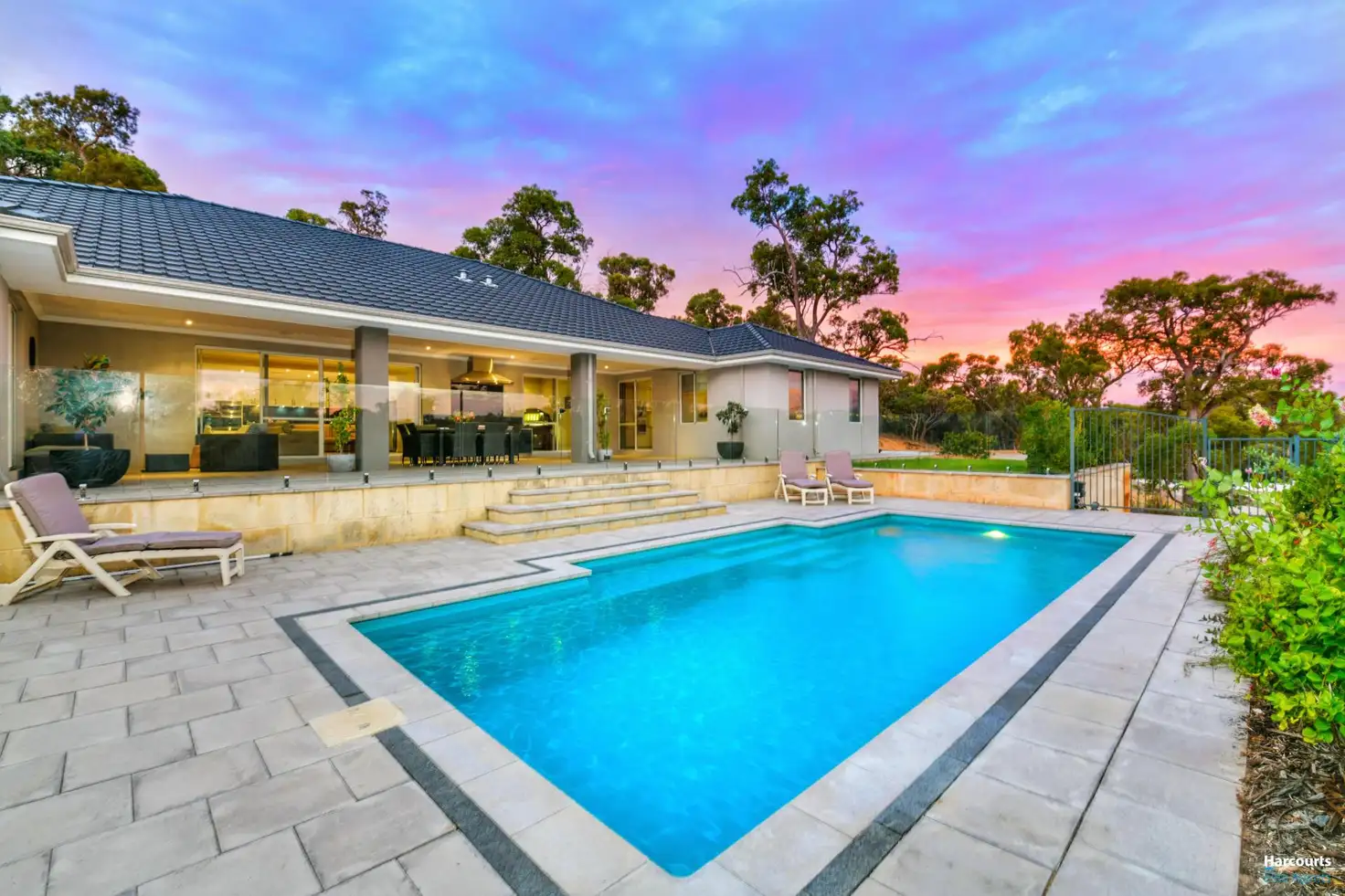


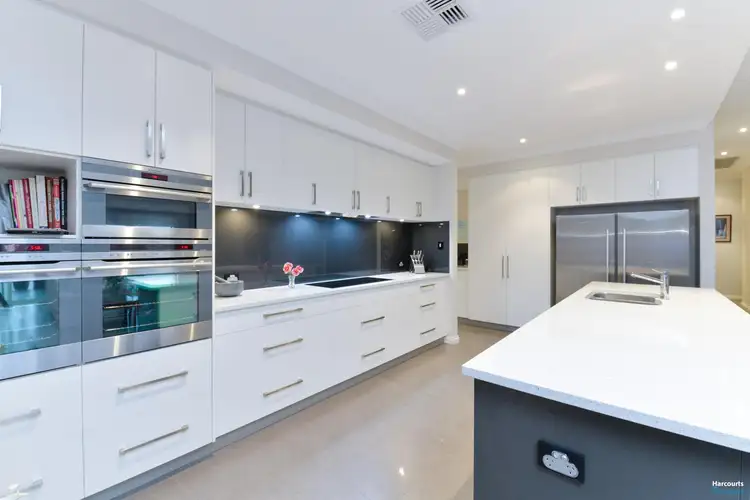
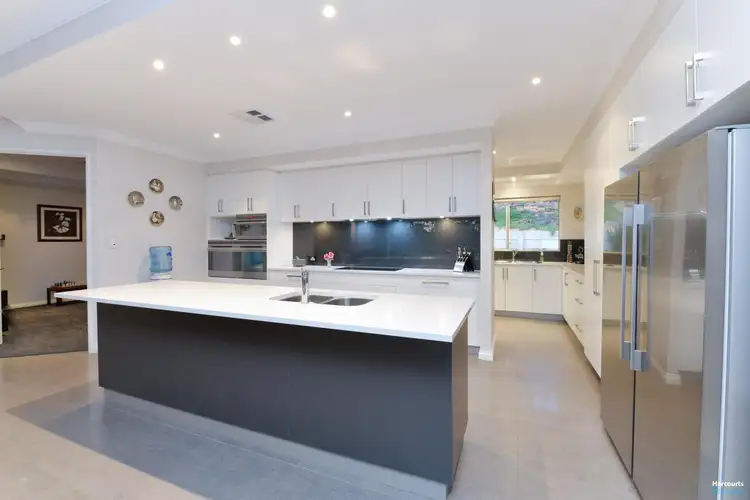
+22
Sold
11 Treetop Way, Baldivis WA 6171
Copy address
Price Undisclosed
- 4Bed
- 3Bath
- 3 Car
- 4684m²
House Sold on Wed 9 Jun, 2021
What's around Treetop Way
House description
“Under Offer before AUCTION!”
Building details
Area: 334m²
Land details
Area: 4684m²
Interactive media & resources
What's around Treetop Way
 View more
View more View more
View more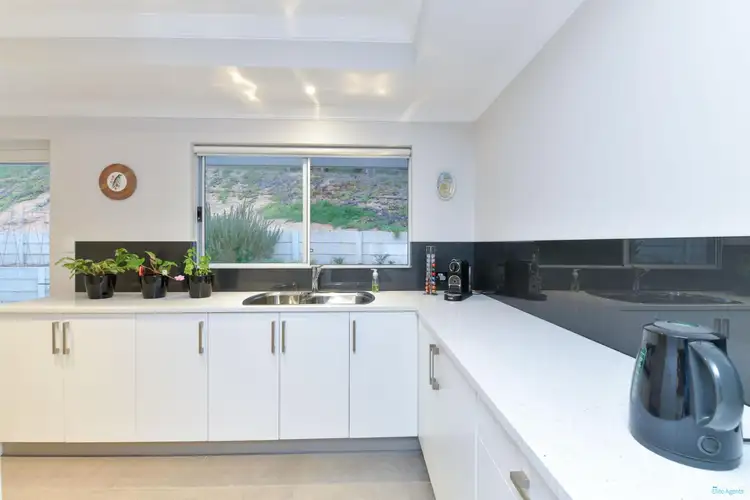 View more
View more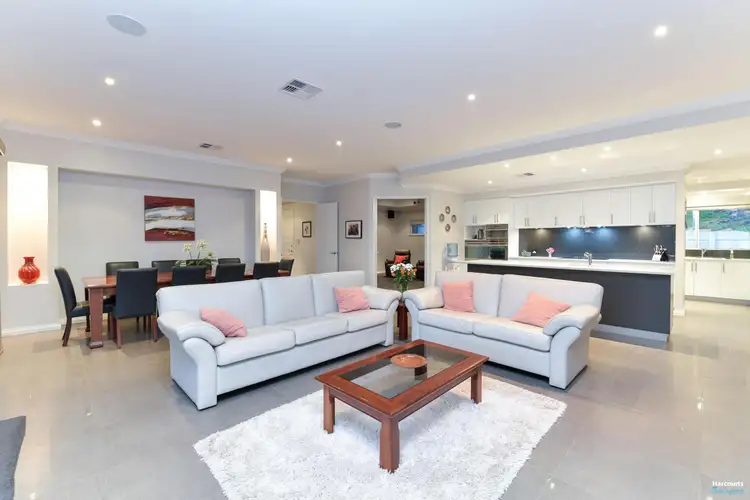 View more
View moreContact the real estate agent

Nola Tully
Harcourts Elite Agents South Perth
0Not yet rated
Send an enquiry
This property has been sold
But you can still contact the agent11 Treetop Way, Baldivis WA 6171
Nearby schools in and around Baldivis, WA
Top reviews by locals of Baldivis, WA 6171
Discover what it's like to live in Baldivis before you inspect or move.
Discussions in Baldivis, WA
Wondering what the latest hot topics are in Baldivis, Western Australia?
Similar Houses for sale in Baldivis, WA 6171
Properties for sale in nearby suburbs
Report Listing
