$680,000
4 Bed • 2 Bath • 2 Car • 1930m²
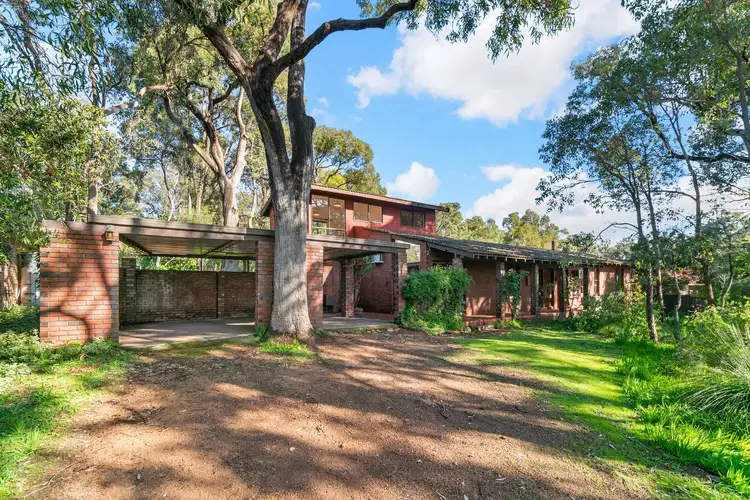
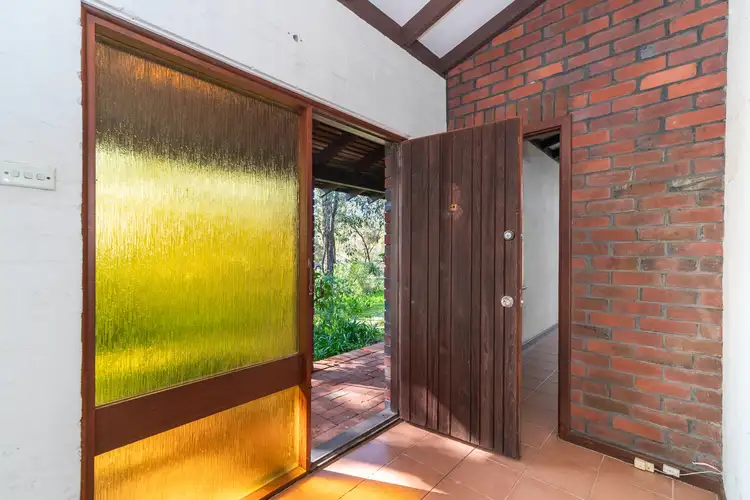
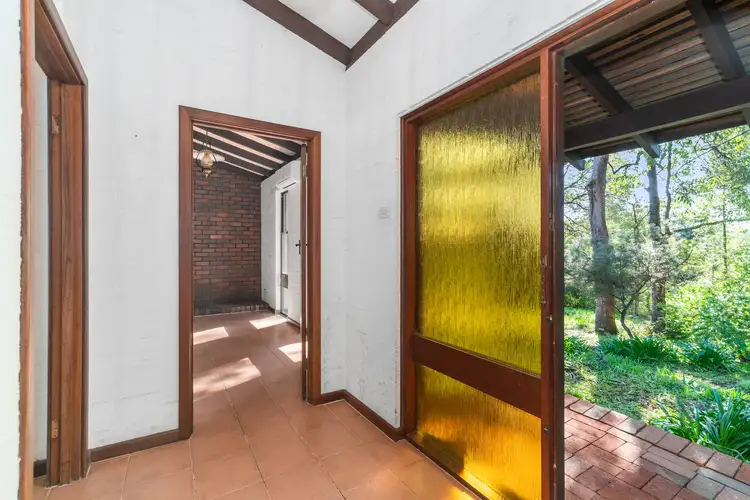
+31
Sold
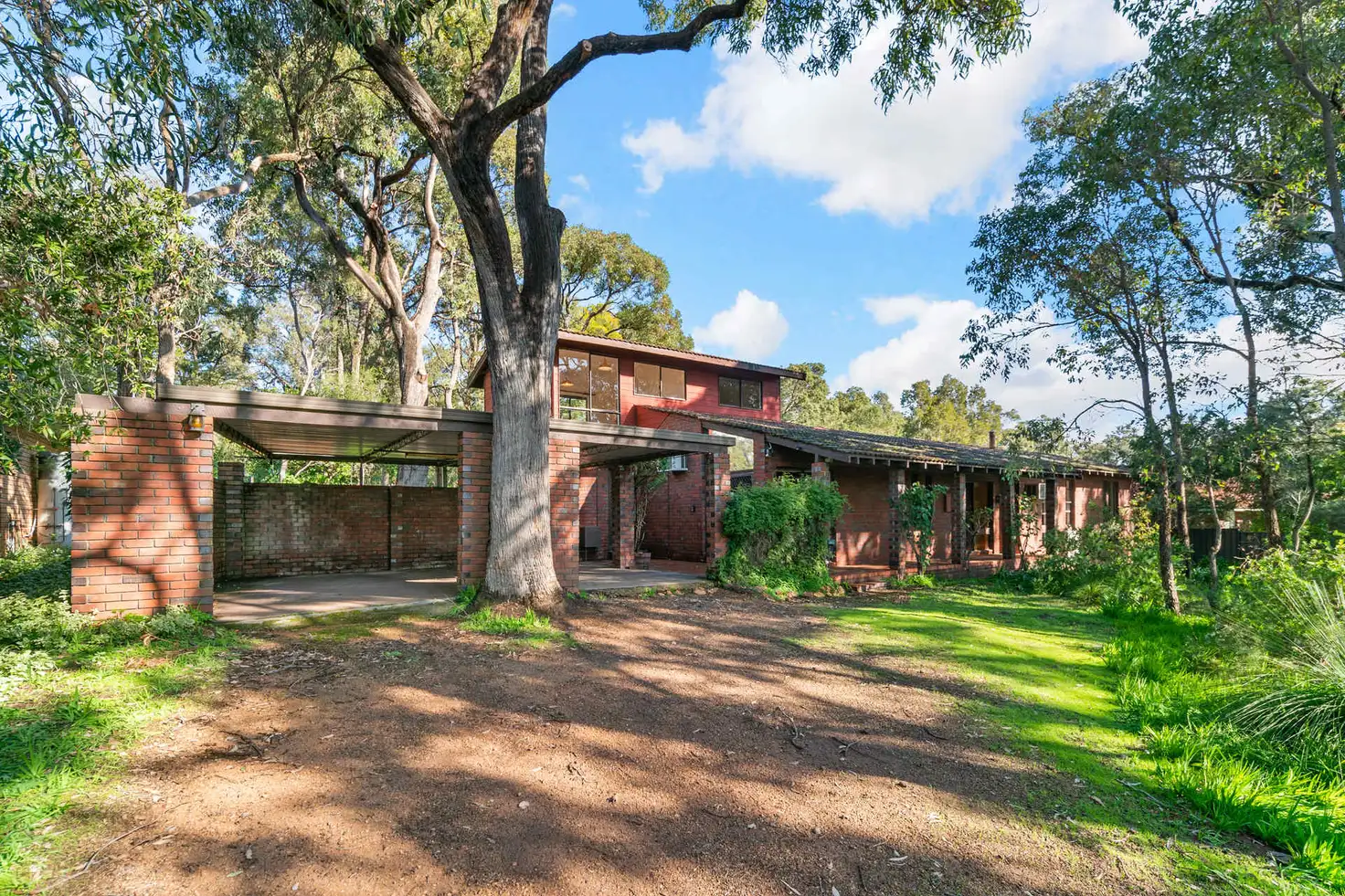


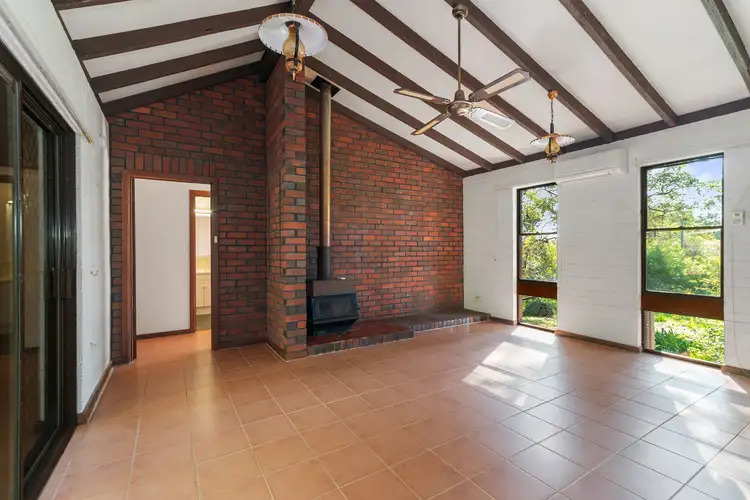
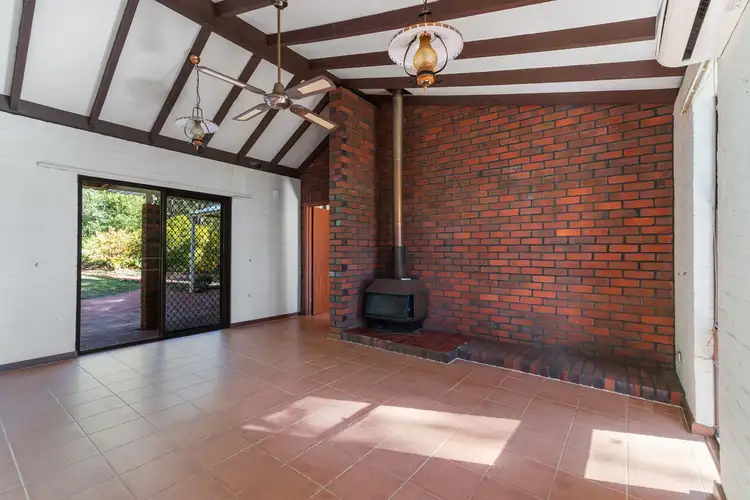
+29
Sold
11 Tregenna Place, Gooseberry Hill WA 6076
Copy address
$680,000
- 4Bed
- 2Bath
- 2 Car
- 1930m²
House Sold on Fri 2 Sep, 2022
What's around Tregenna Place
House description
“UNDER OFFER”
Property features
Land details
Area: 1930m²
What's around Tregenna Place
 View more
View more View more
View more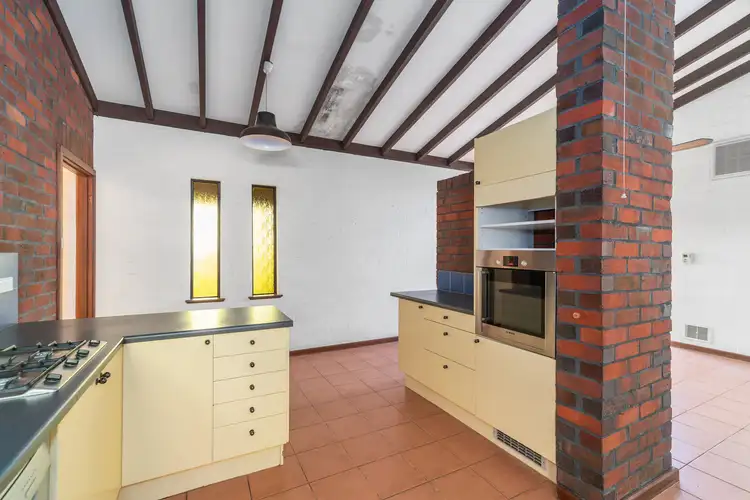 View more
View more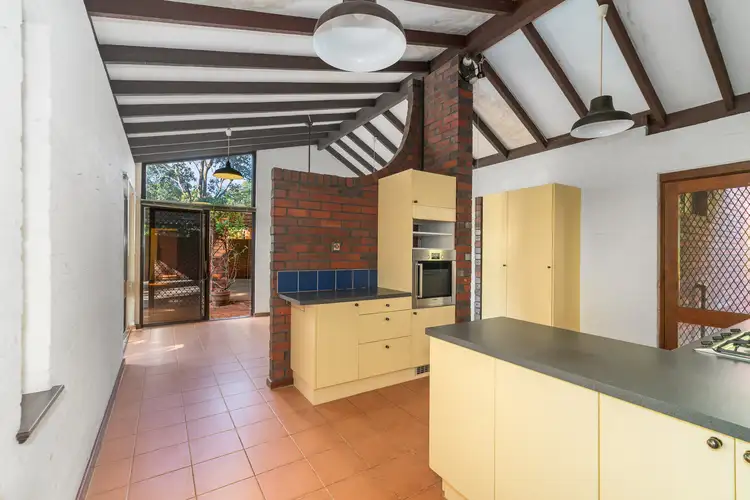 View more
View moreContact the real estate agent
Nearby schools in and around Gooseberry Hill, WA
Top reviews by locals of Gooseberry Hill, WA 6076
Discover what it's like to live in Gooseberry Hill before you inspect or move.
Discussions in Gooseberry Hill, WA
Wondering what the latest hot topics are in Gooseberry Hill, Western Australia?
Similar Houses for sale in Gooseberry Hill, WA 6076
Properties for sale in nearby suburbs
Report Listing

