Price Undisclosed
3 Bed • 1 Bath • 1 Car • 700m²
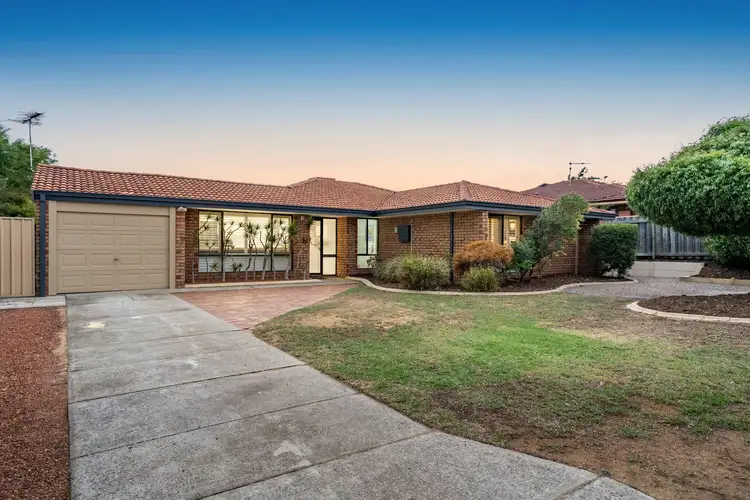
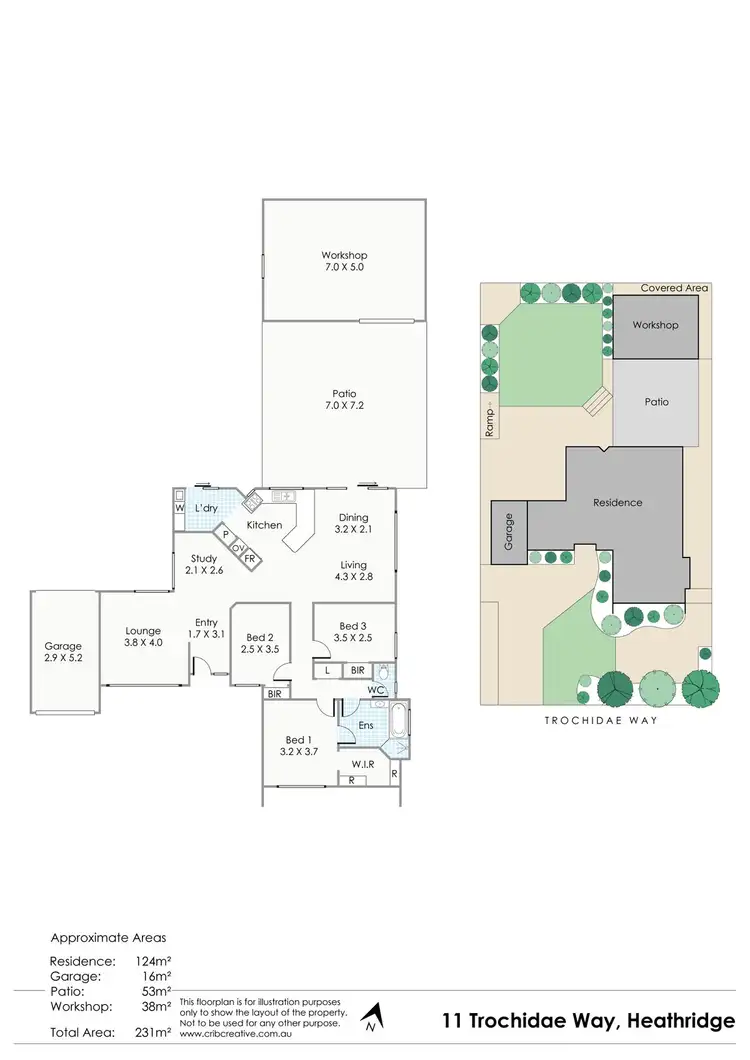
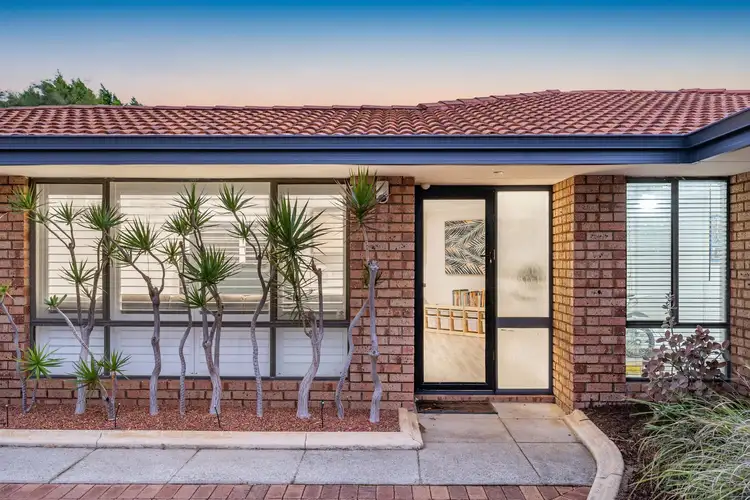
+22
Sold
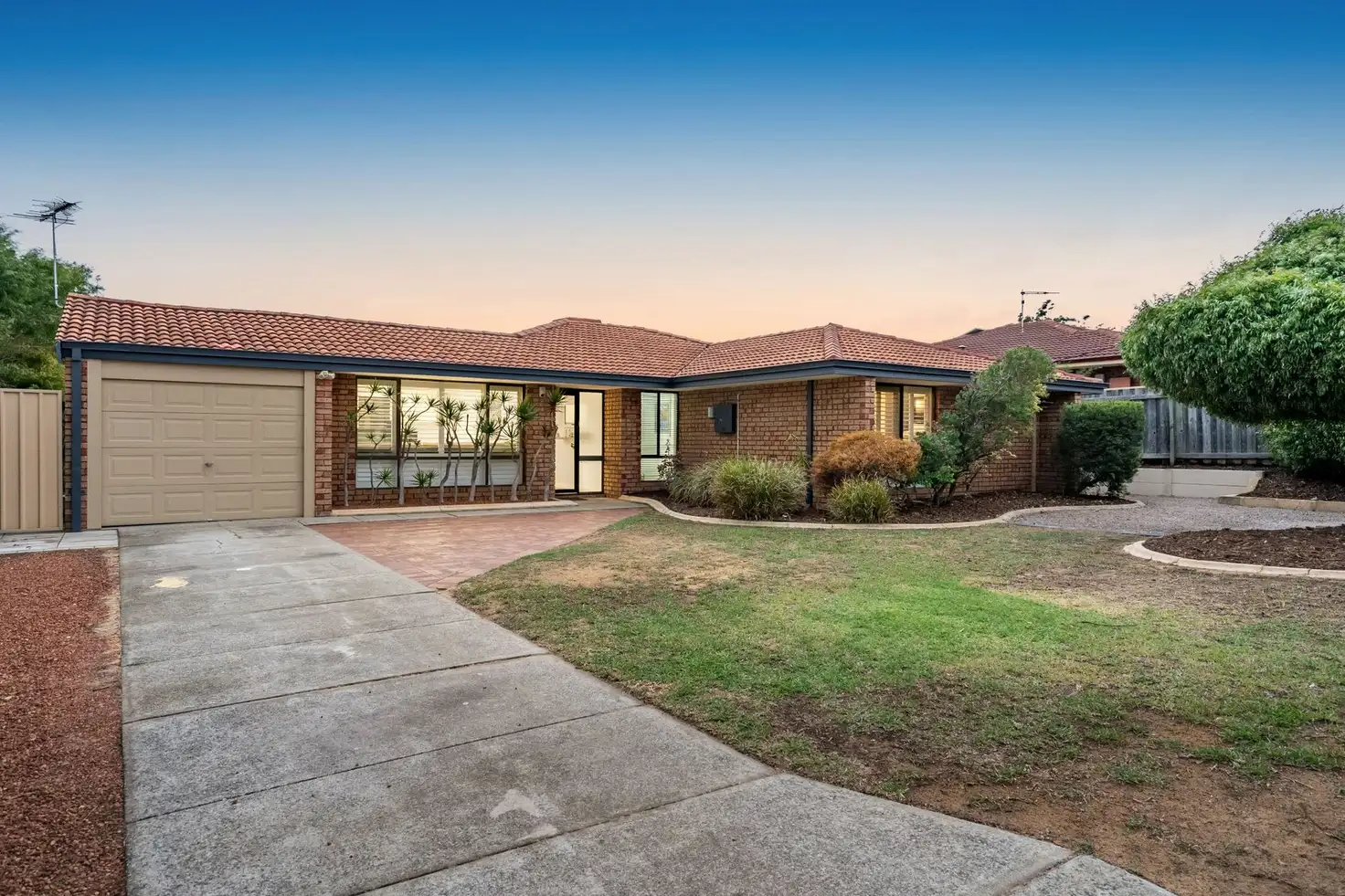


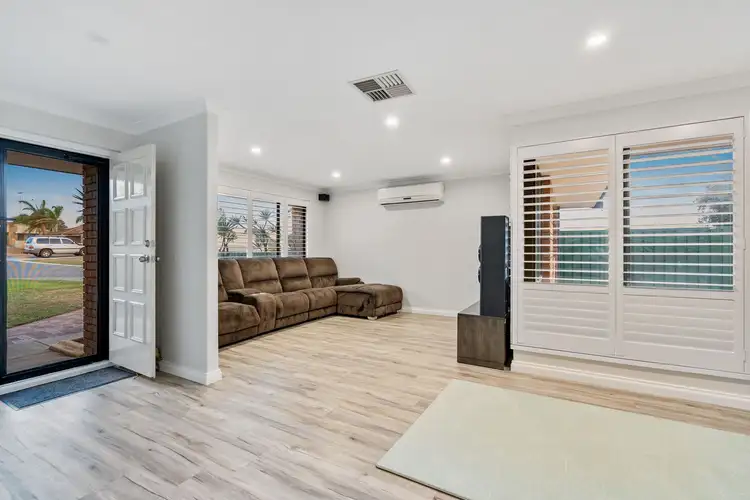
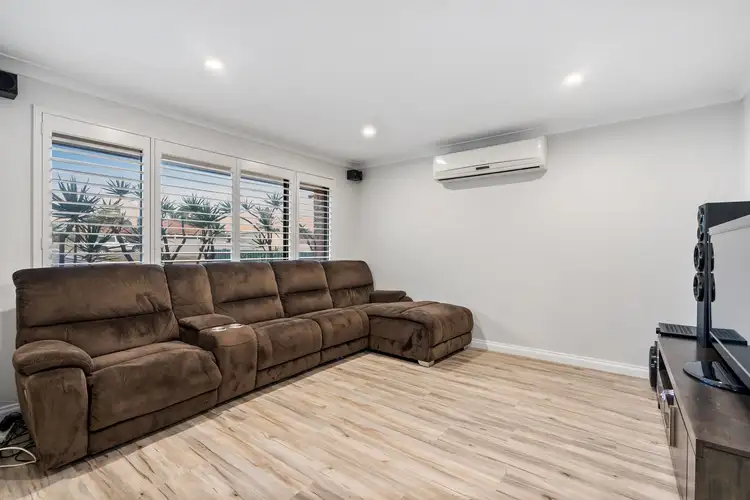
+20
Sold
11 Trochidae Way, Heathridge WA 6027
Copy address
Price Undisclosed
- 3Bed
- 1Bath
- 1 Car
- 700m²
House Sold on Tue 9 Jun, 2020
What's around Trochidae Way
House description
“The Perfect Package!!”
Property features
Land details
Area: 700m²
Interactive media & resources
What's around Trochidae Way
 View more
View more View more
View more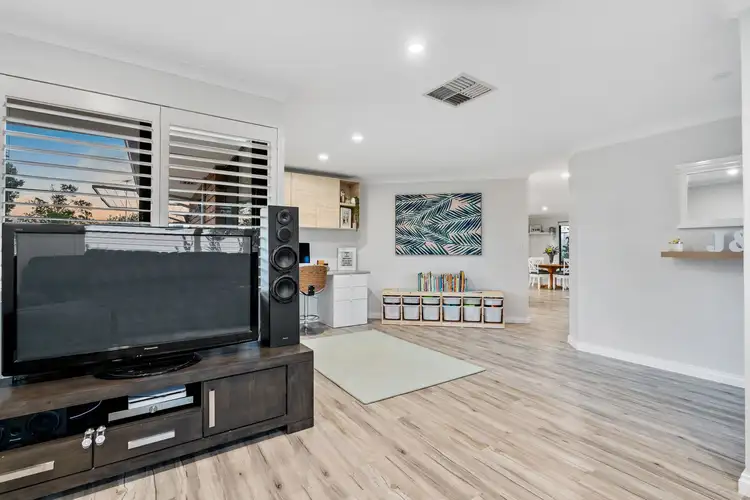 View more
View more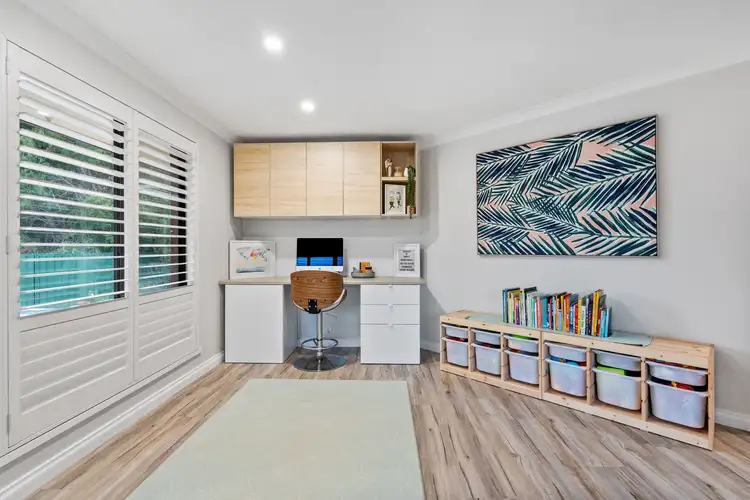 View more
View moreContact the real estate agent

Jonathan Alsford
Listed Estate Agents
0Not yet rated
Send an enquiry
This property has been sold
But you can still contact the agent11 Trochidae Way, Heathridge WA 6027
Nearby schools in and around Heathridge, WA
Top reviews by locals of Heathridge, WA 6027
Discover what it's like to live in Heathridge before you inspect or move.
Discussions in Heathridge, WA
Wondering what the latest hot topics are in Heathridge, Western Australia?
Similar Houses for sale in Heathridge, WA 6027
Properties for sale in nearby suburbs
Report Listing
